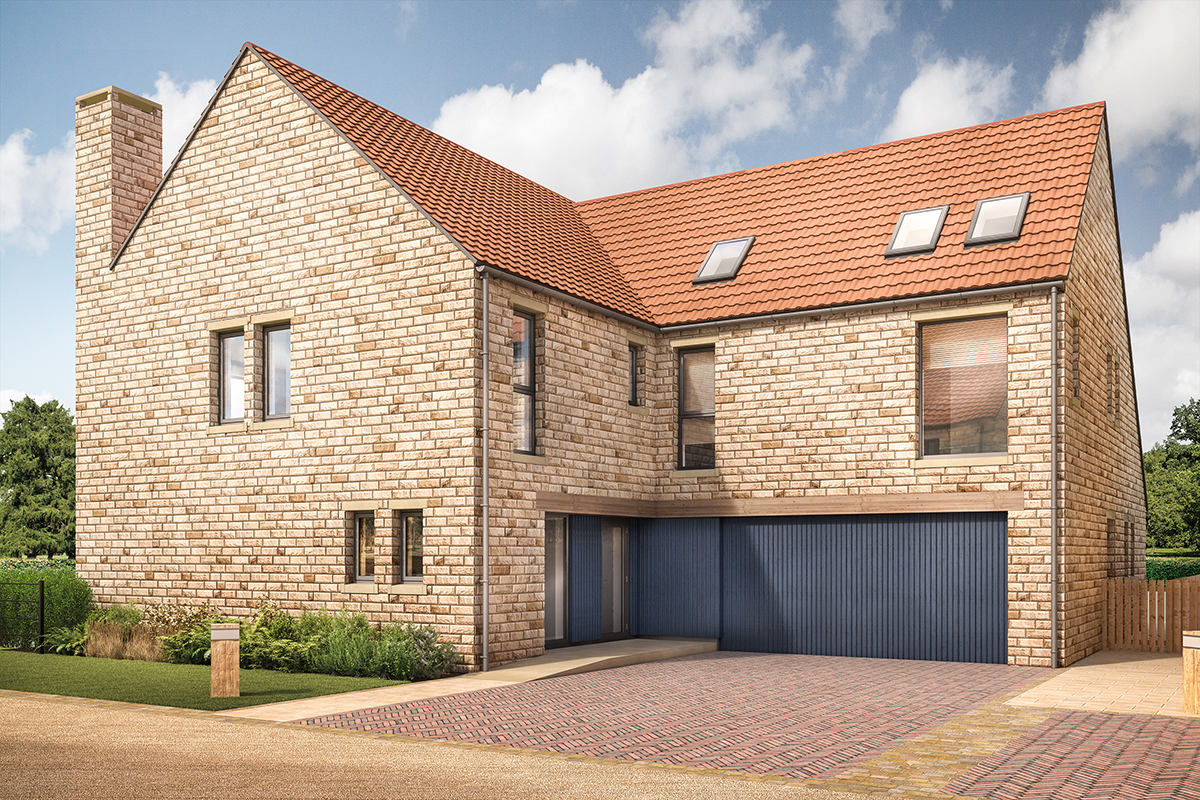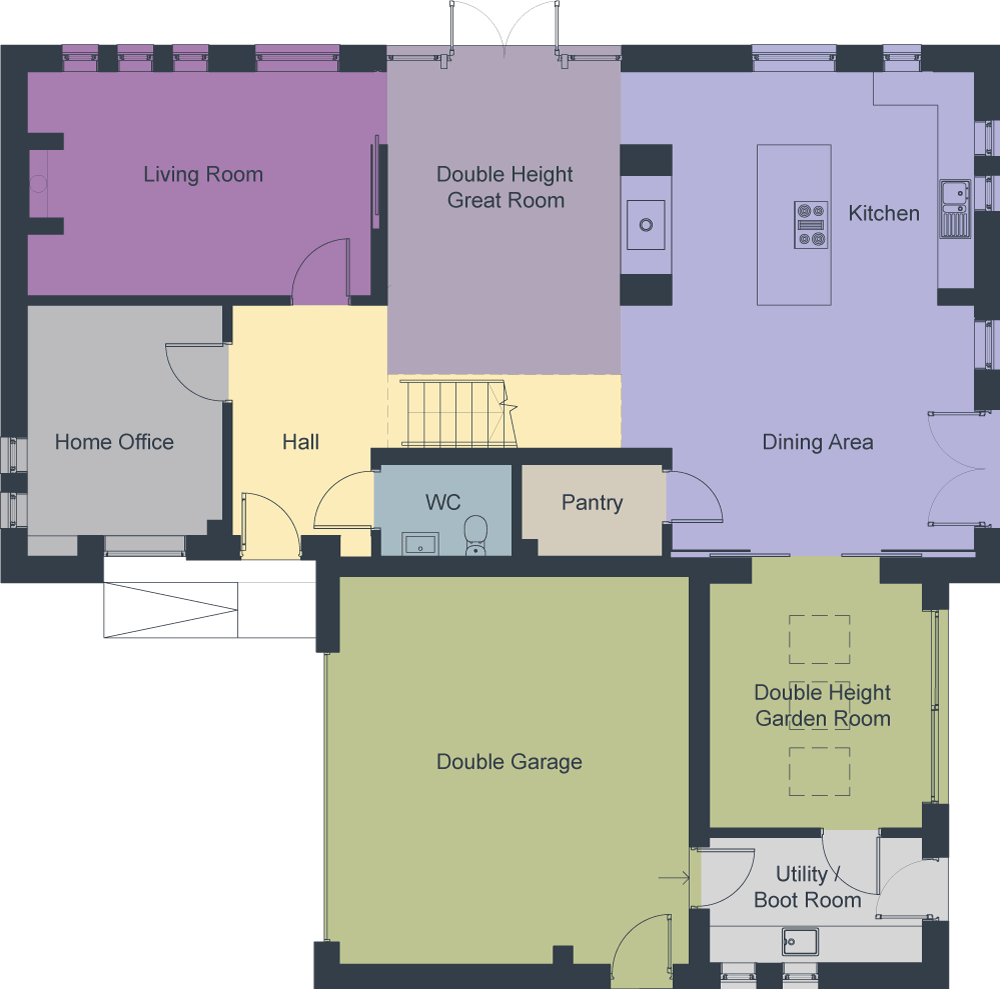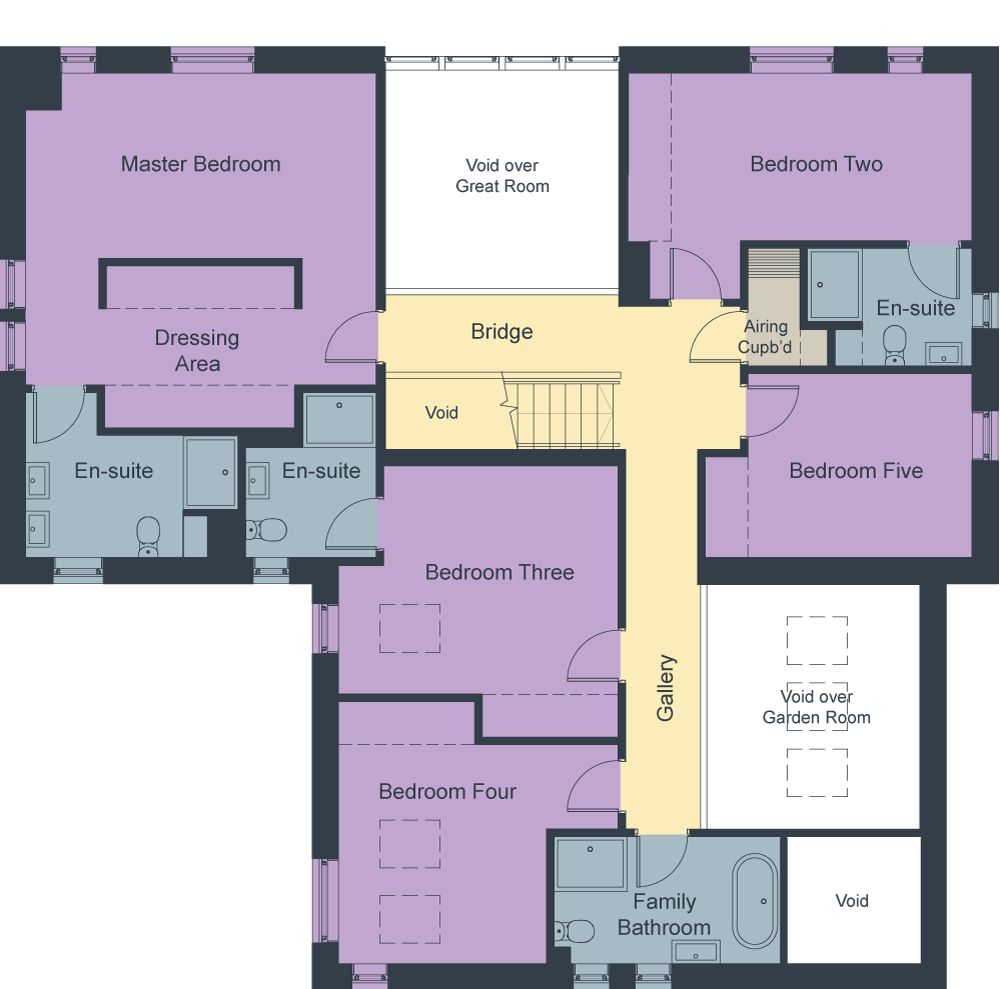The Farmhouse - Plot 1

Housetypes
- The Farmhouse - Plot 1 (5 Bed)
- The Hayloft - Plot 2 (2 Bed)
- The Cottage - Plot 3 (3 Bed)
- The Coach House - Plot 4 (5 Bed)
- The Barn - Plot 5 (4 Bed)
- The Bothy - Plot 6 (4 Bed)
- The Buyers - Plot 7 (3 Bed)
- The Dairy - Plot 8 (4 Bed)
- The Mill House - Plot 9 (5 Bed)
- The Granary - Plot 10 (5 Bed)
- The Stables - Plot 11 (4 Bed)
- The Forge - Plot 12 (4 Bed)
- Dower House - Plot 13 (5 Bed)
- Back to sitemap
Hill Top Farm
-
5 Bedroom Detached
Occupying a prime corner location, this five bedroom detached home epitomises the quality of the development. Light and space inspire the design of The Farmhouse – apparent as visitors enter through the front door into the grand hall, which sets the tone for the whole open plan design.
With extensive corner gardens and an integral double garage, the Farmhouse features a spacious open plan kitchen & dining area which is ideal for family living. As with traditional farmhouses, the kitchen also features a walk-in pantry along with French doors opening onto the garden with stunning views of both the countryside and the golf course. Natural light floods the double height great room and garden room with large floor to ceiling windows throughout.
Stairs lead to a galleried landing on the first floor which overlooks the great room and garden room, again with spectacular views. The master bedroom comes complete with a dressing room and en-suite facilities as well as ‘his and hers’ wash basins and a large shower. Bedrooms two and three also benefit from en-suite facilities. A further two bedrooms share the family bathroom which completes this floor providing a truly spectacular layout to this sumptuous home.
Floor plans & Room sizes

| Room | Metric (max) | Imperial (max) |
| Living Room | 5.62m x 3.66m | 18’ 5’’ x 12’ 0’’ |
| Home Office | 3.20m x 3.77m | 10’ 6’’ x 12’ 4’’ |
| Entrance Lobby | 2.27m x 3.77m | 7’ 5’’ x 12’ 4’’ |
| Great Room | 3.82m x 5.04m | 12’ 6’’ x 16’ 6’’ |
| Kitchen/Dining Room | 4.93m x 7.82m | 16’ 2’’ x 25’ 8’’ |
| Garden Room | 3.48m x 4.00m | 11’ 5’’ x 13’ 1’’ |
| Utility | 3.48m x 2.06m | 11’ 5’’ x 6’ 9’’ |
| Garage | 5.70m x 6.34m | 18’ 8’’ x 20’ 9’’ |

| Room | Metric (max) | Imperial (max) |
| Master Bedroom | 5.73m x 3.04m | 18’ 10” x 9’ 11” |
| Dressing Area | 5.73m x 2.66m | 18’ 10” x 8’ 9” |
| En-suite | 2.58m x 2.00m | 8’ 6” x 6’ 7” |
| Bedroom 2 | 5.62m x 2.75m | 18’ 5” x 9’ 0” |
| En-suite | 1.80m x 1.93m | 5’ 11” x 6’ 4” |
| Bedroom 3 | 4.57m x 3.74m | 14’ 12” x 12’ 3” |
| En-suite | 2.14m x 1.80m | 7’ 0” x 5’ 11” |
| Bedroom 4 | 3.40m x 3.59m | 11’ 2” x 11’ 9” |
| Bedroom 5 | 3.66m x 3.01m | 12’ 0” x 9’ 11” |
| Bathroom | 3.70m x 2.06m | 12’ 2” x 6’ 9” |