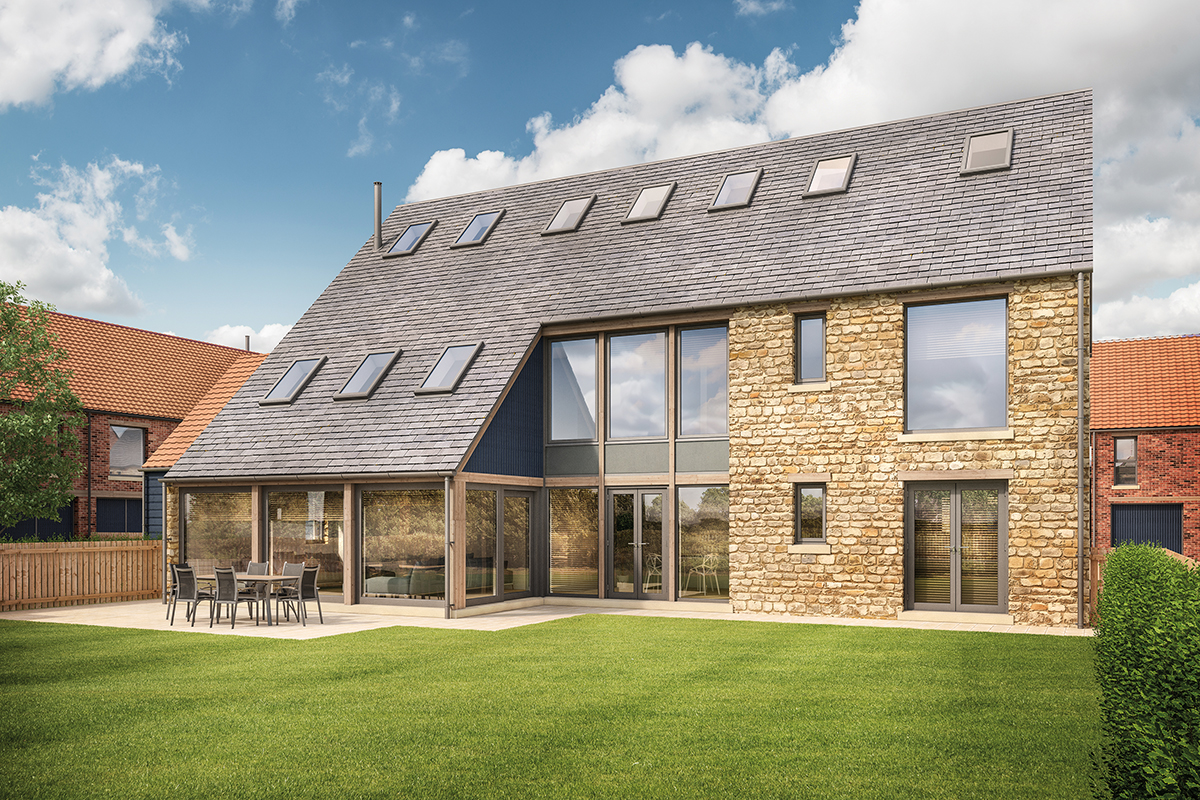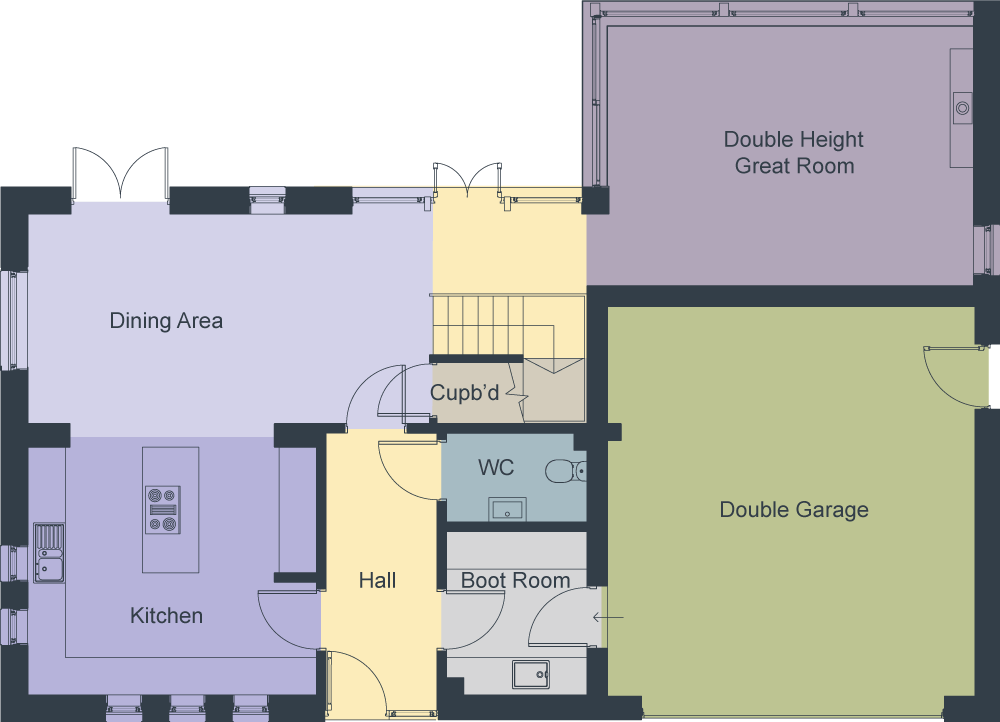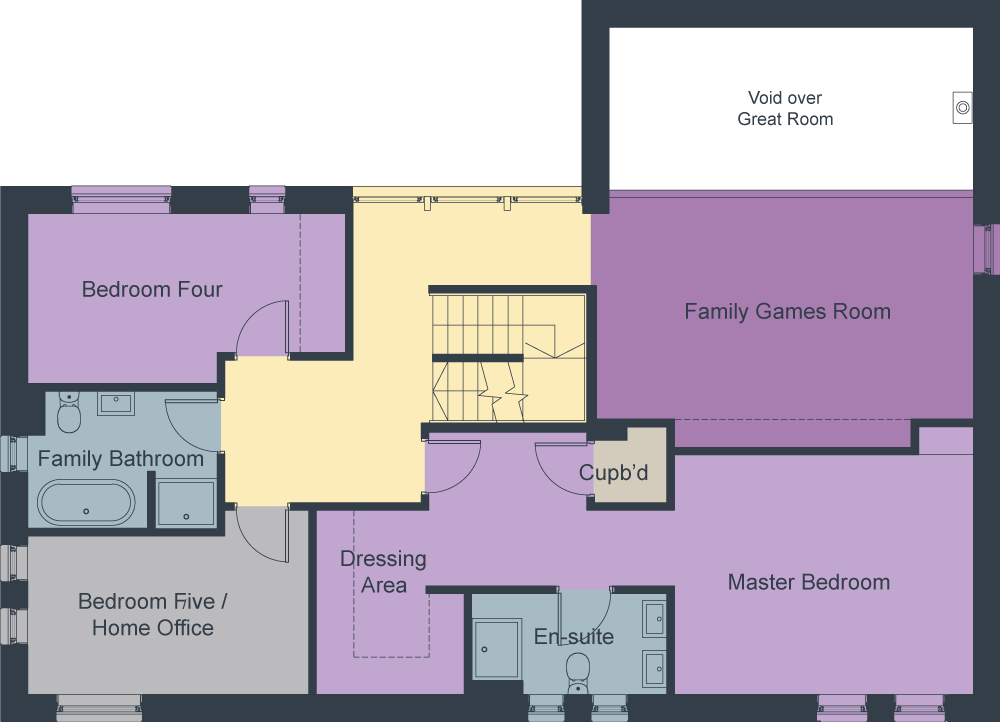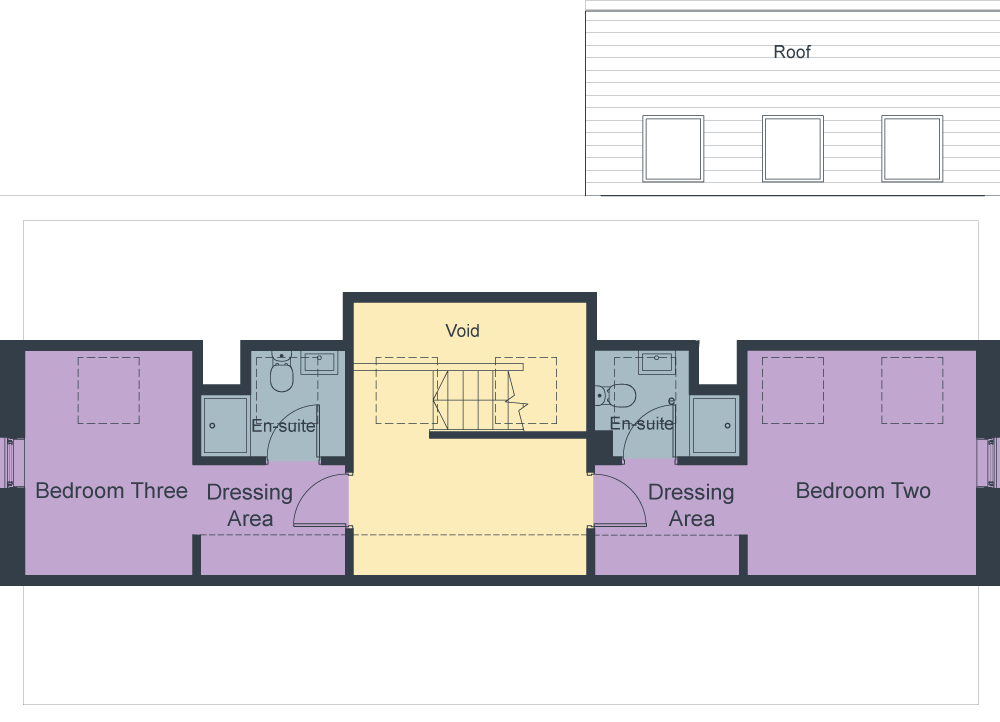The Granary - Plot 10

Housetypes
- The Farmhouse - Plot 1 (5 Bed)
- The Hayloft - Plot 2 (2 Bed)
- The Cottage - Plot 3 (3 Bed)
- The Coach House - Plot 4 (5 Bed)
- The Barn - Plot 5 (4 Bed)
- The Bothy - Plot 6 (4 Bed)
- The Buyers - Plot 7 (3 Bed)
- The Dairy - Plot 8 (4 Bed)
- The Mill House - Plot 9 (5 Bed)
- The Granary - Plot 10 (5 Bed)
- The Stables - Plot 11 (4 Bed)
- The Forge - Plot 12 (4 Bed)
- Dower House - Plot 13 (5 Bed)
- Back to sitemap
Hill Top Farm
-
5 Bedroom Detached
This truly luxurious five bedroom detached, stone built property is situated on a large west facing plot and includes an integral double garage. The entrance hall welcomes visitors and leads into a stunning open plan kitchen and dining area. French doors bathe the dining area with light from the garden whilst across the hallway is the living area of the double height great room which offers peace and tranquility.
A turned staircase of the hallway leads to the first floor which showcases the master bedroom with separate dressing area and en-suite facilities. The large galleried family games room which overlooks the lounge is located off the hallway while a further two bedrooms and family bathroom complete this floor.
The second floor boasts further two bedrooms both benefiting from en-suite facilities. The rear of this property provides breathtaking views from the spectacular design feature of floor to ceiling windows which allow light to flow through the home.
Floor plans & Room sizes

| Room | Metric (max) | Imperial (max) |
| Kitchen | 4.62m x 3.97m | 15’ 2” x 13’ 0” |
| Dining Room | 6.48m x 3.36m | 21’ 3’’ x 11’ 0’’ |
| Great Room | 5.83m x 4.13m | 19’ 2’’ x 13’ 7’’ |
| Boot Room | 2.25m x 2.62m | 7’ 5” x 8’ 7” |
| WC | 2.25m x 1.43m | 7’ 5” x 4’ 8” |
| Double Garage | 5.88m x 6.24m | 19’ 3” x 20’ 6” |
| Hall | 1.78m x 3.97m | 5’ 10” x 13’ 0” |

| Room | Metric (max) | Imperial (max) |
| Family/Games room | 6.04m x 3.55m | 19’ 10” x 11’ 8” |
| Master Bedroom | 4.79m x 3.84m | 15’ 8” x 12’ 7” |
| Dressing Area | 2.37m x 2.95m | 7’ 9” x 9’ 8” |
| En-suite | 3.12m x 1.62m | 10’ 3” x 5’ 4” |
| Bedroom 4 | 5.09m x 2.73m | 16’ 8” x 8’ 11” |
| Bedroom 5 | 4.50m x 2.54m | 14’ 9” x 8’ 4” |
| Bathroom | 3.04m x 2.20m | 9’ 11” x 7’ 3” |

| Room | Metric (max) | Imperial (max) |
| Bedroom 2 | 3.68m x 3.61m | 12’1’’ x 11’10’’ |
| Dressing Area | 2.32m x 1.78m | 7’7’’ x 5’10’’ |
| Ensuite | 2.33m x 1.71m | 7’8’’ x 5’7’’ |
| Bedroom 3 | 2.70m x 3.61m | 8’10’’ x 11’10’’ |
| Dressing Area | 2.44m x 1.78m | 8’0’’ x 5’10’’ |
| Ensuite | 2.33m x 1.71m | 7’8’’ x 5’7’’ |
| Hall | 3.74m x 2.20m | 12’3’’ x 7’3’’ |