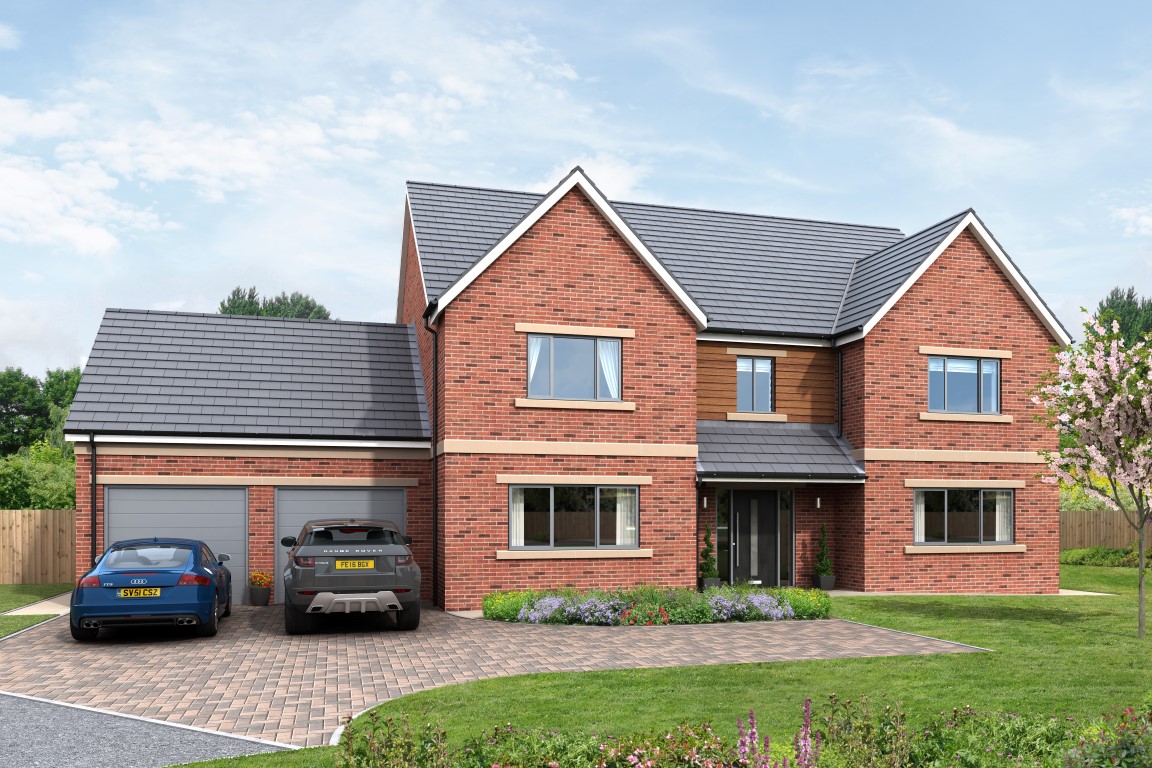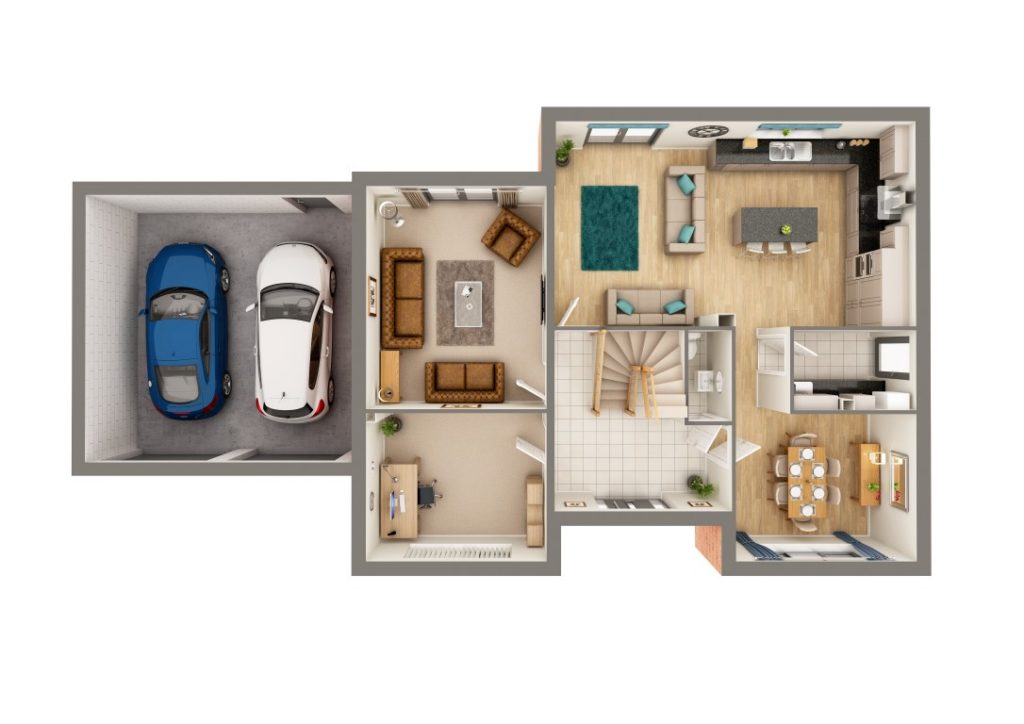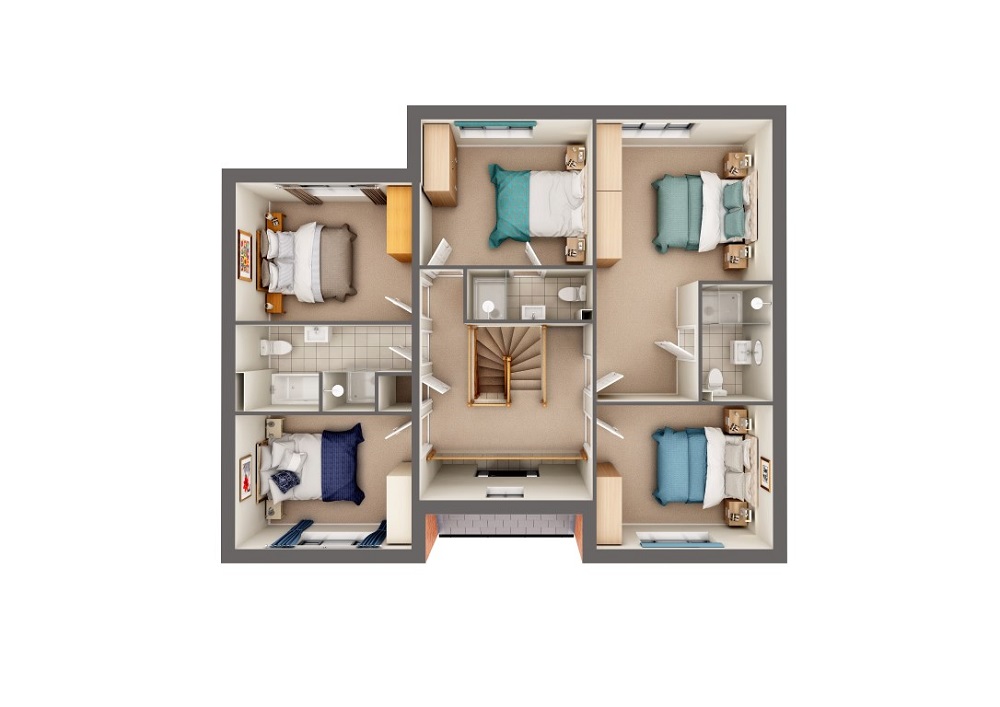The Alnwick - Plot 2, 4 & 5

Micklewood, Morpeth
-
5 Bedroom Detached
-
from 565,000
The larger of the two designs, a five bedroom executive style family home. The Alnwick plays host to a spacious open plan, rear facing kitchen/ family room with an adjoining dining room, which is ideal for modern family living. French doors lead out onto a private garden which has fantastic views of the nearby golf course. A separate lounge, study, utility and wc complete the ground floor. The large hallway features an oak and glass staircase which leads upstairs to a beautiful galleried landing.
The spacious master bedroom comes with full en suite facilities, fitted wardrobes and views over the secluded garden. The second bedroom also has full en suite facilities. The remaining three bedrooms share a large family bathroom.
The property also boasts a large attached double garage.
Floor plans & Room sizes

| Room | Metric (max) | Imperial (max) |
| Living Room | 4.11 x 5.82 | 13'5" x 19'1" |
| Family Area / Kitchen | 8.24 x 4.74 | 27'0" x 15'7" |
| Dining Area | 4.10 x 3.32 | 13'5" x 10'11" |
| Study | 2.55 x 4.11 | 13'6" x 8'4" |
| Utility | 1.74 x 2.81 | 5'9" x 9'2" |

| Room | Metric (max) | Imperial (max) |
| Bedroom 1 | 4.10 x 3.79 | 13'5" x 12'5" |
| Bedroom 2 | 4.03 x 3.43 | 13'2" x 11'3" |
| Bedroom 3 | 4.10 x 3.30 | 13'5" x 10'9" |
| Bedroom 4 | 4.11 x 3.22 | 13'5" x 10'6" |
| Bedroom 5 | 4.11 x 3.08 | 13'5" x 10'1" |