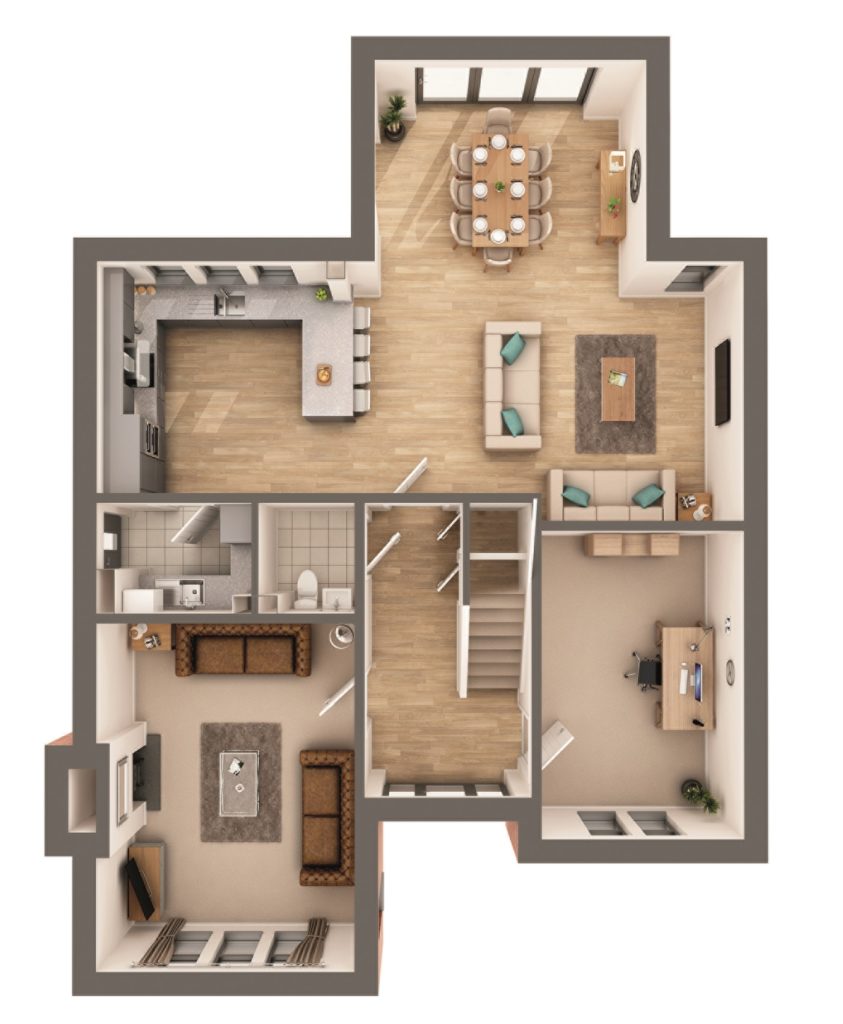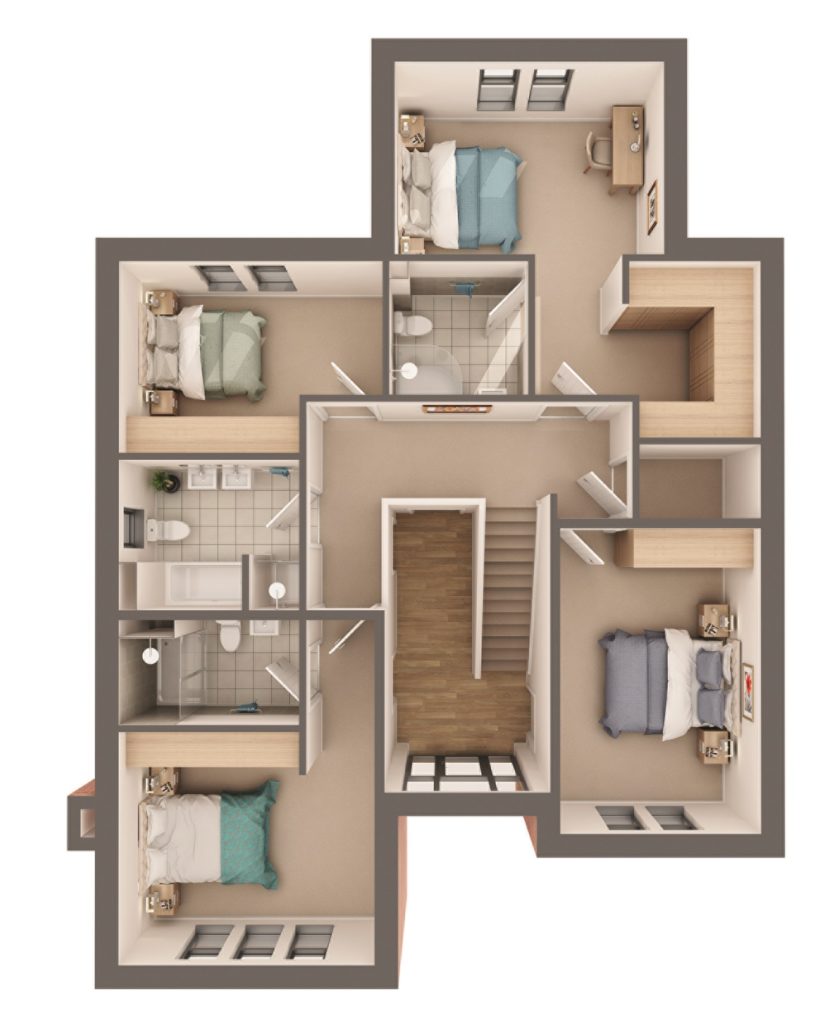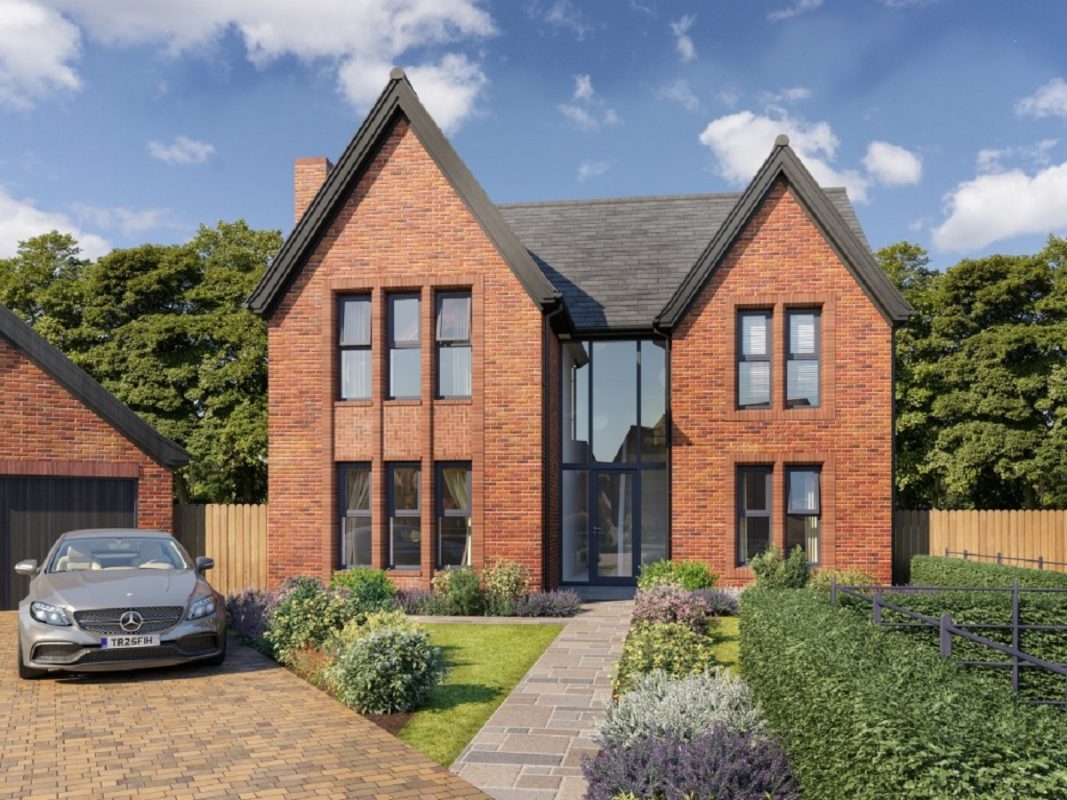Wynyard Rise, Wynyard Village
-
4 Bedroom Detached
This truly luxurious 4 bedroom detached property including double detached garage. Welcomes you in to a delightful entrance hall. With a vast open plan kitchen/family/dining area. The contemporary distinctive set of French doors engulf the dining area with light from the garden whilst floor-to-ceiling Bi-fold doors open fully onto the rear garden, truly allowing the outdoor and indoor living spaces to be brought together. Across the hallway the Living area offers perfect peace and tranquillity. A separate study/practical home office finishes off the impressive ground floor space.
Off the impressive ground floor space the staircase leads you to the first floor which showcases the master suite with separate dressing area and en-suite. Bedroom two with en-suite facilities, two further bedrooms and the family bathroom occupy the first floor.
Floor plans & Room sizes

| Room | Metric (max) | Imperial (max) |
| Living Room | 5.62m x 4.18m | 18'5" x 13'8" |
| Study | 3.28m x 4.99m | 10'9" x 16'4" |
| Kitchen/Family Room | 4.21m x 10.48m | 13'10" x 34'4" |
| Dining Area | 3.26m x 4.40m | 10'8" x 14'5" |
| Utility | 1.79m x 2.51m | 5'10" x 8'3" |
| WC | 1.79m x 1.56m | 5'10" x 5'1" |

| Room | Metric (max) | Imperial (max) |
| Mater Bedroom | 3.13m x 4.40m | 10'3" x 14'5" |
| Dressing Area | 2.88m x 3.68m | 9'6" x 12'1" |
| En-Suite | 2.18m x 2.27m | 7'2" x 7'5" |
| Bedroom 2 | 3.80m x 4.18m | 12'6" x 13'8" |
| En-Suite | 1.71m x 2.94m | 5'7" x 9'8" |
| Bedroom 3 | 4.99m x 3.28m | 16'4" x 10'9" |
| Bedroom 4 | 3.13m x 4.30m | 10'3" x 14'1" |
| Bathroom | 2.46m x 2.94m | 8'1" x 9'8" |
