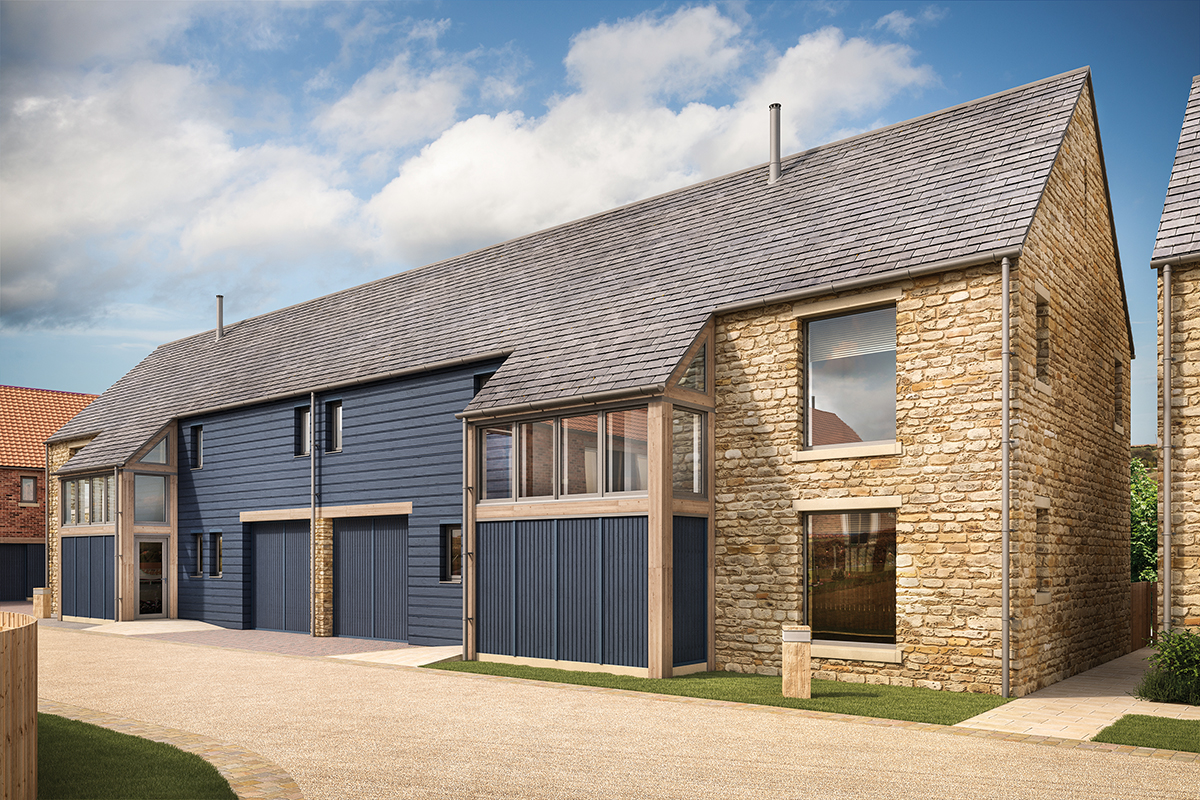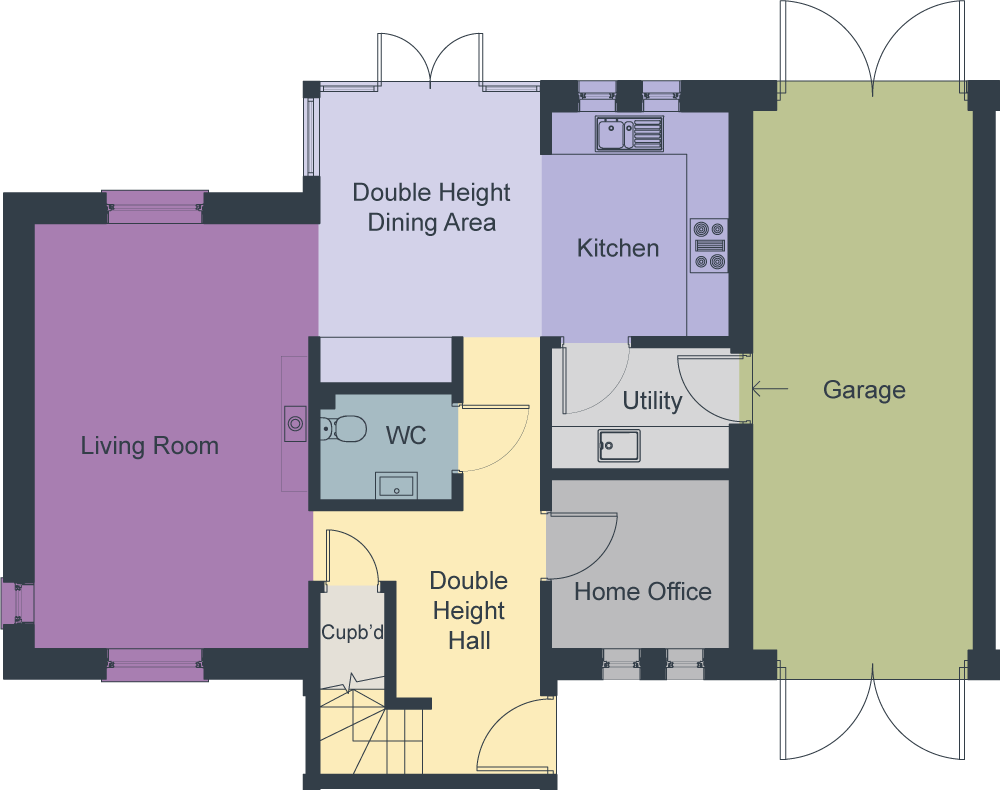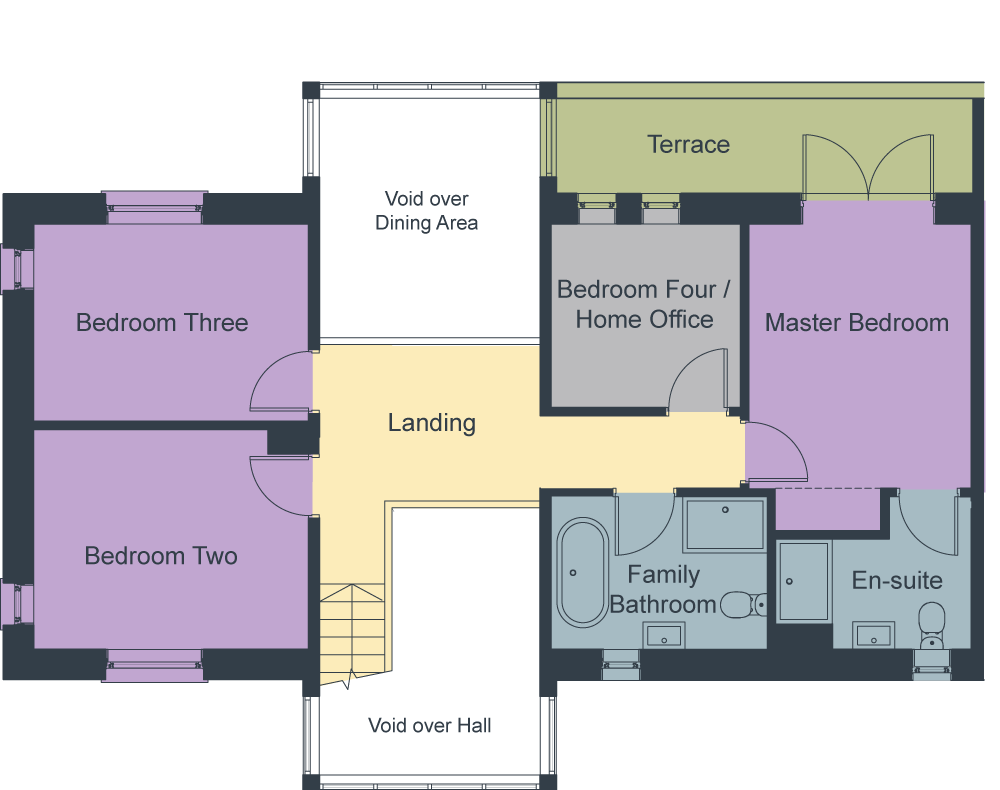The Barn - Plot 5

Housetypes
- The Farmhouse - Plot 1 (5 Bed)
- The Hayloft - Plot 2 (2 Bed)
- The Cottage - Plot 3 (3 Bed)
- The Coach House - Plot 4 (5 Bed)
- The Barn - Plot 5 (4 Bed)
- The Bothy - Plot 6 (4 Bed)
- The Buyers - Plot 7 (3 Bed)
- The Dairy - Plot 8 (4 Bed)
- The Mill House - Plot 9 (5 Bed)
- The Granary - Plot 10 (5 Bed)
- The Stables - Plot 11 (4 Bed)
- The Forge - Plot 12 (4 Bed)
- Dower House - Plot 13 (5 Bed)
- Back to sitemap
Hill Top Farm
-
4 Bedroom Semi-Detached
This highly desirable four bedroom semi-detached home features large floor to ceiling windows, an integral double length garage with openings to front and rear providing access to the rear parking area/drive, and direct access to the utility room via a separate door.
The double height hallway leads into the magnificent dual aspect living room with large windows on both sides. The double height dining area also benefits from elegant French doors which lead out to the garden. An open plan kitchen includes a separate utility room whilst the Home Office/Study can be accessed from the impressive hallway.
Stairs lead up to a galleried landing which has great views from both sides of the landing through the expansive windows. The master bedroom, complete with en-suite facilities, has a terrace which overlooks the garden and the neighbouring Golf Course. The smaller fourth bedroom also overlooks the terrace and shares the family bathroom with bedrooms two and three which are located on the other side of the galleried landing.
Floor plans & Room sizes

| Room | Metric (max) | Imperial (max) |
| Living Room | 3.89m x 6.00m | 12’ 9” x 19’ 8” |
| Kitchen/Dining Area | 5.79m x 3.18m | 18’ 12” x 10’ 5” |
| Utility | 2.52m x 1.72m | 8’ 3” x 5’ 8” |
| Home Office | 2.52m x 2.39m | 8’ 3” x 7’ 10” |
| Entrance Hall | 2.05m x 3.73m | 6’ 9” x 12’ 3” |
| WC | 1.88m x 1.51m | 6’ 2” x 4’ 11” |
| Garage | 3.12m x 7.63m | 10’ 3” x 25’ 0” |

| Room | Metric (max) | Imperial (max) |
| Master Bedroom | 3.14m x 3.73m | 10’ 4” x 12’ 3” |
| En-suite | 2.76m x 1.56m | 9’ 1” x 5’ 1” |
| Bedroom 2 | 3.88m x 3.10m | 12’ 9” x 10’ 2” |
| Bedroom 3 | 3.88m x 2.79m | 12’ 9” x 9’ 2” |
| Bedroom 4 | 2.67m x 2.60m | 8’ 9” x 8’ 6” |
| Bathroom | 3.06m x 2.16m | 10’ 0” x 7’ 1” |