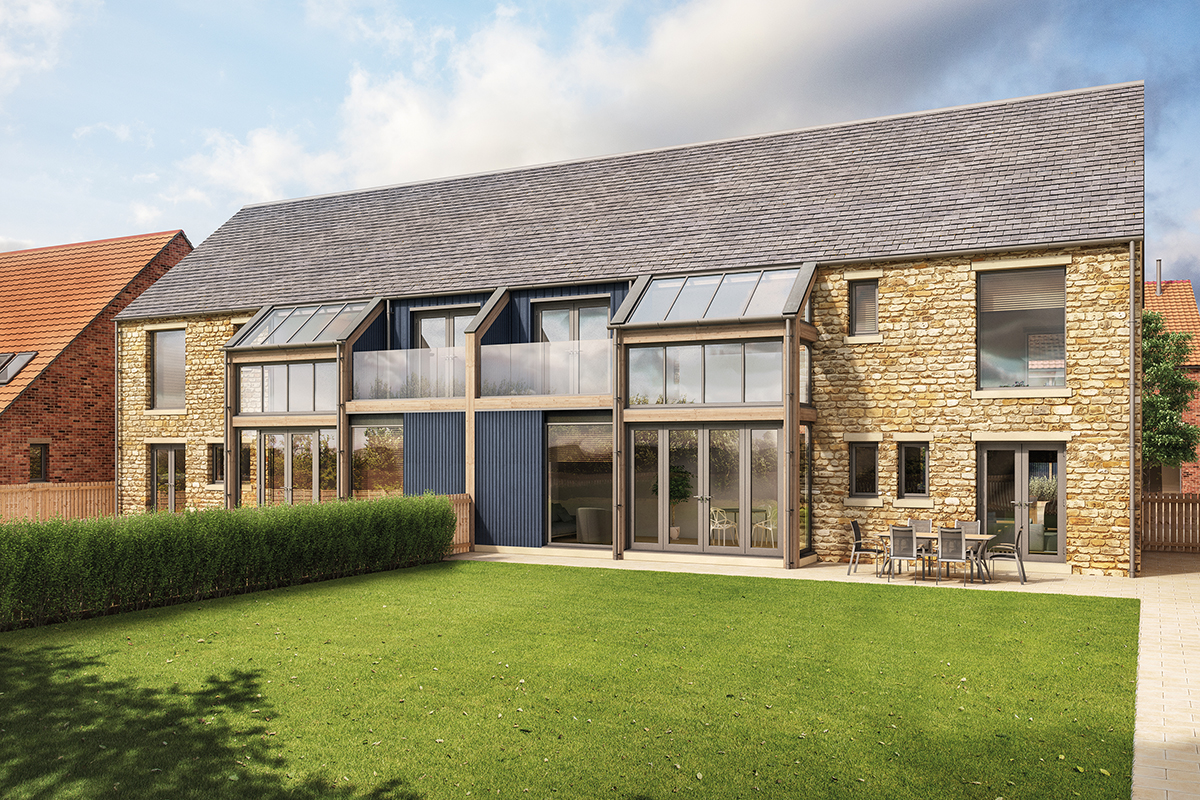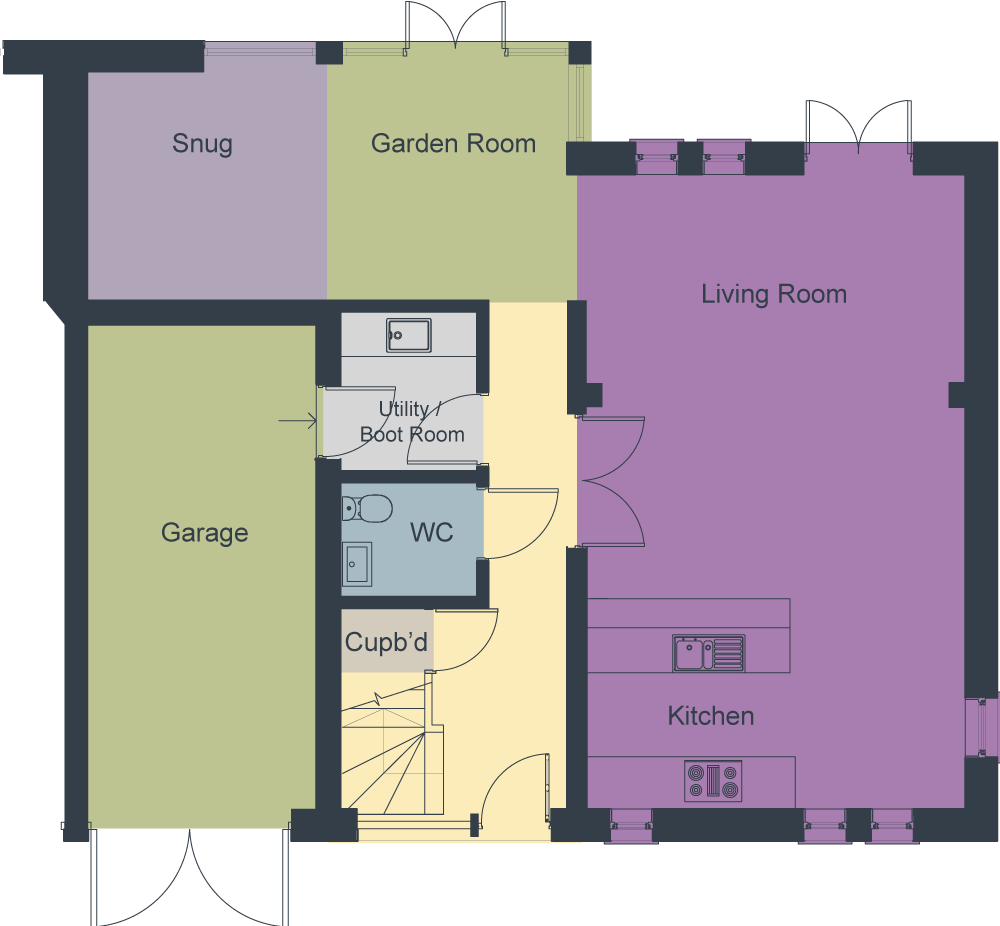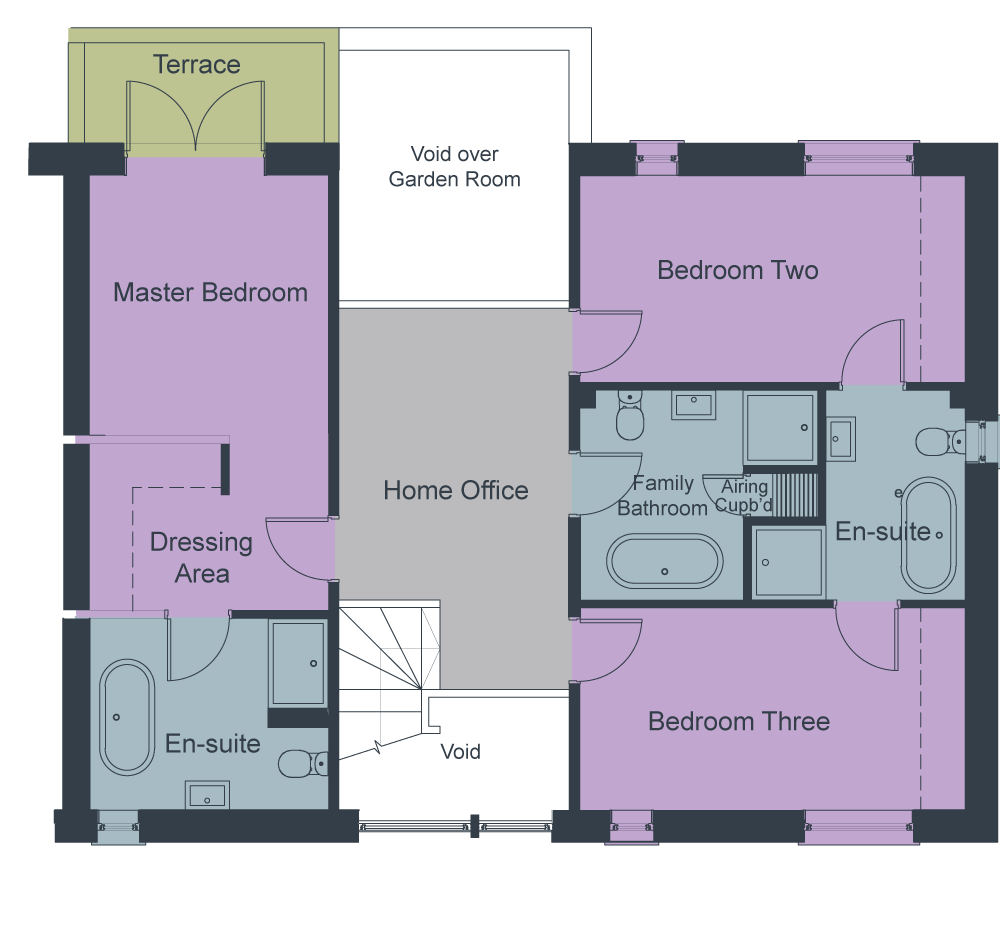The Cottage - Plot 3

Housetypes
- The Farmhouse - Plot 1 (5 Bed)
- The Hayloft - Plot 2 (2 Bed)
- The Cottage - Plot 3 (3 Bed)
- The Coach House - Plot 4 (5 Bed)
- The Barn - Plot 5 (4 Bed)
- The Bothy - Plot 6 (4 Bed)
- The Buyers - Plot 7 (3 Bed)
- The Dairy - Plot 8 (4 Bed)
- The Mill House - Plot 9 (5 Bed)
- The Granary - Plot 10 (5 Bed)
- The Stables - Plot 11 (4 Bed)
- The Forge - Plot 12 (4 Bed)
- Dower House - Plot 13 (5 Bed)
- Back to sitemap
Hill Top Farm
-
3 Bedroom Semi-Detached
The Cottage is a luxurious three bedroom semi-detached home with integral single garage.The home features a spacious open plan kitchen and living room with elegant French doors leading onto the rear garden overlooking the stunning countryside and golf course. A stunning design feature of this property is the expansive floor to ceiling windows which allow natural light to flow through both stories of this home. The double height garden room also benefits from French doors while the snug has full floor to ceiling glass windows.
The stairs lead up to an extensive galleried landing which can easily double as a home office overlooking both the garden room and entrance hallway. The master bedroom, complete with spacious dressing area and full en-suite bathroom also benefits from French doors leading to an outside terrace. Bedrooms two and three share a Jack and Jill en-suite with bath and shower facilities with a family bathroom completing this floor.
Floor plans & Room sizes

| Room | Metric (max) | Imperial (max) |
| Living Room /Kitchen | 5.06m x 8.49m | 16’ 7” x 27’ 10” |
| Entrance Lobby | 3.03m x 2.69m | 9’ 11” x 8’ 10” |
| Garden Room/ Snug | 6.14m x 3.04m | 20’ 2” x 9’ 12” |
| Utility | 1.83m x 2.13m | 5’ 12” x 6’ 12” |
| Garage | 3.07m x 6.48m | 10’ 1” x 21’ 3” |
| WC | 1.83m x 1.53m | 5’ 12” x 5’ 0” |

| Room | Metric (max) | Imperial (max) |
| Master Bedroom | 3.19m x 3.48m | 10’ 6” x 11’ 5” |
| Dressing Area | 3.19m x 2.23m | 10’ 6” x 7’ 4” |
| En-suite | 3.19m x 2.56m | 10’ 6” x 8’ 5” |
| Bedroom 2 | 5.16m x 2.76m | 16’ 11” x 9’ 1” |
| En-suite | 1.87m x 2.80m | 6’ 1” x 9’ 2” |
| Bedroom 3 | 5.16m x 2.70m | 16’ 11” x 8’ 10” |
| Family Bathroom | 2.19m x 2.80m | 7’ 2” x 9’ 2” |
| Home Office | 3.07m x 2.77m | 10’ 1” x 9’ 1” |