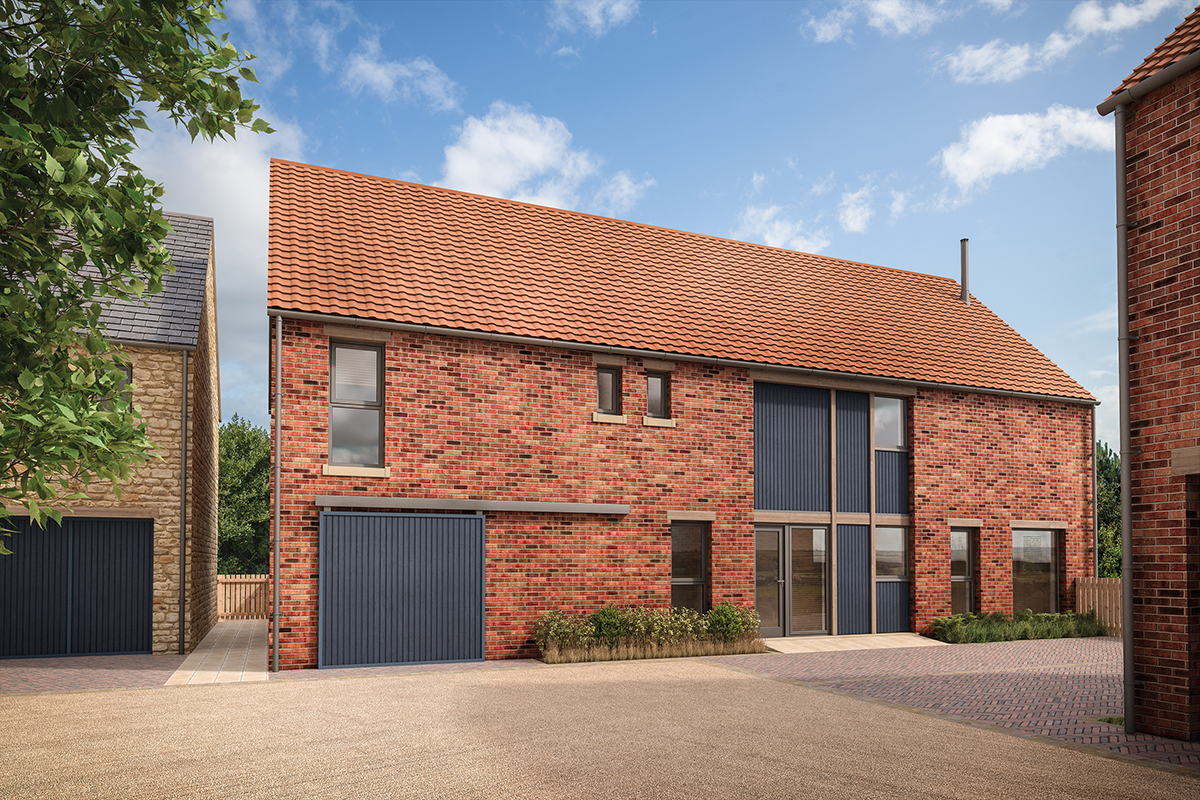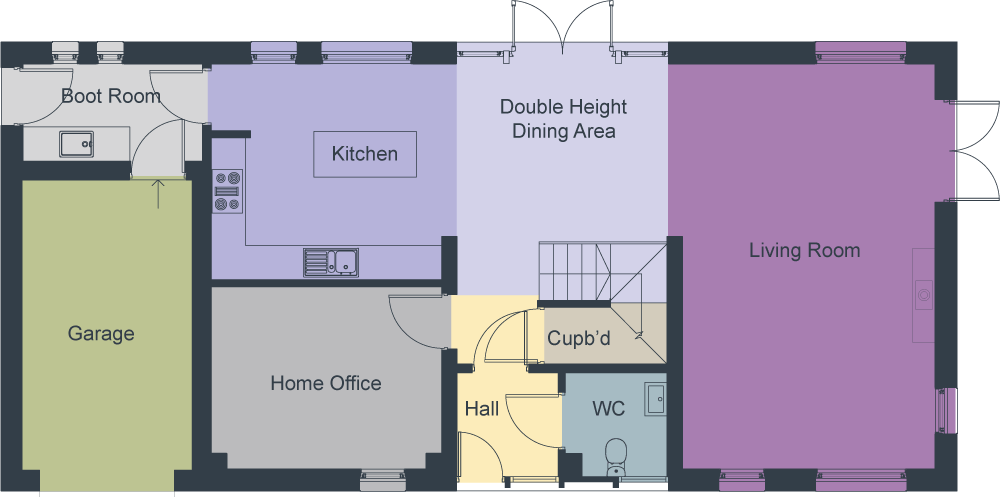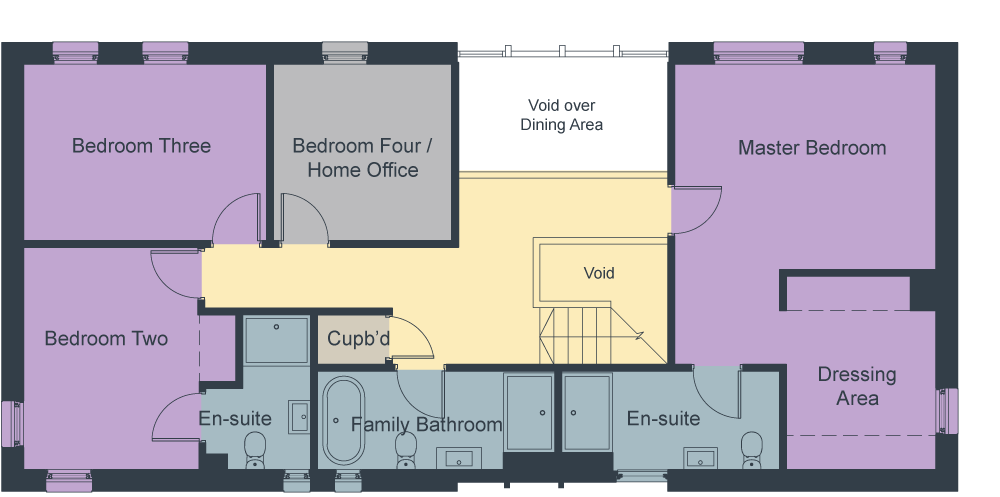The Dairy - Plot 8

Housetypes
- The Farmhouse - Plot 1 (5 Bed)
- The Hayloft - Plot 2 (2 Bed)
- The Cottage - Plot 3 (3 Bed)
- The Coach House - Plot 4 (5 Bed)
- The Barn - Plot 5 (4 Bed)
- The Bothy - Plot 6 (4 Bed)
- The Buyers - Plot 7 (3 Bed)
- The Dairy - Plot 8 (4 Bed)
- The Mill House - Plot 9 (5 Bed)
- The Granary - Plot 10 (5 Bed)
- The Stables - Plot 11 (4 Bed)
- The Forge - Plot 12 (4 Bed)
- Dower House - Plot 13 (5 Bed)
- Back to sitemap
Hill Top Farm
-
4 Bedroom Detached
This magnificent four bedroom detached home with integral single garage occupies a prime corner site with breath taking views across the countryside and golf course. The central hall leads into the open plan kitchen with double height dining area which is bathed in natural light from the elegant French doors and expansive glass which covers both floors of the property. Inside a spacious living room sweeping the entire length of the home features delightful French doors leading out onto the rear garden whilst The Dairy also has a home office situated on the ground floor.
Stairs lead up to a galleried landing with views across the garden and golf course. The master bedroom is complete with en-suite facilities and large separate dressing room. Bedroom two also benefits from en-suite facilities whilst bedrooms three and four share the family bathroom.
Floor plans & Room sizes

| Room | Metric (max) | Imperial (max) |
| Entrance Lobby | 1.79m x 1.83m | 5’ 10” x 5’ 12” |
| Living Room | 4.44m x 7.12m | 14’ 7” x 23’ 4” |
| Kitchen | 4.05m x 3.80m | 13’ 3” x 12’ 5” |
| Dining | 4.13m x 3.02m | 13’ 7” x 9’ 11” |
| Home Office | 4.05m x 3.21m | 13’ 3” x 10’ 6” |
| Boot Room | 3.16m x 1.72m | 10’ 4” x 5’ 8” |
| Garage | 3.00m x 5.10m | 9’ 10” x 16’ 9” |

| Room | Metric (max) | Imperial (max) |
| Master Bedroom | 4.59m x 3.61m | 15’ 1” x 11’ 10” |
| Dressing Area | 2.63m x 3.40m | 8’ 8” x 11’ 2” |
| En-suite | 3.83m x 1.73m | 12’ 7” x 5’ 8” |
| Bedroom 2 | 3.07m x 3.90m | 10’ 1” x 12’ 10” |
| Ensuite | 1.85m x 2.72m | 6’ 1” x 8’ 11” |
| Bedroom 3 | 4.27m x 3.10m | 13’ 12” x 10’ 2” |
| Bedroom 4 | 3.14m x 3.10m | 10’ 3” x 10’ 2” |
| Bathroom | 4.17m x 1.73m | 13’ 8” x 5’ 8” |