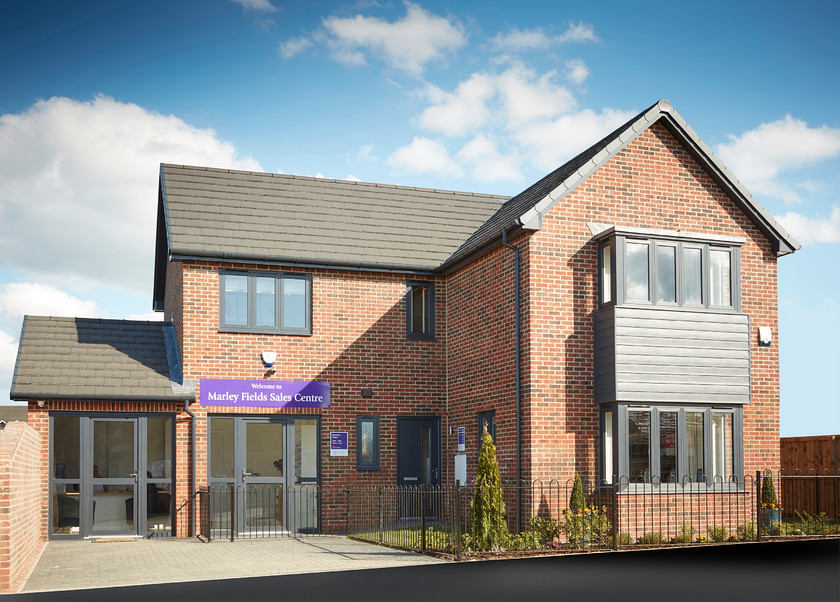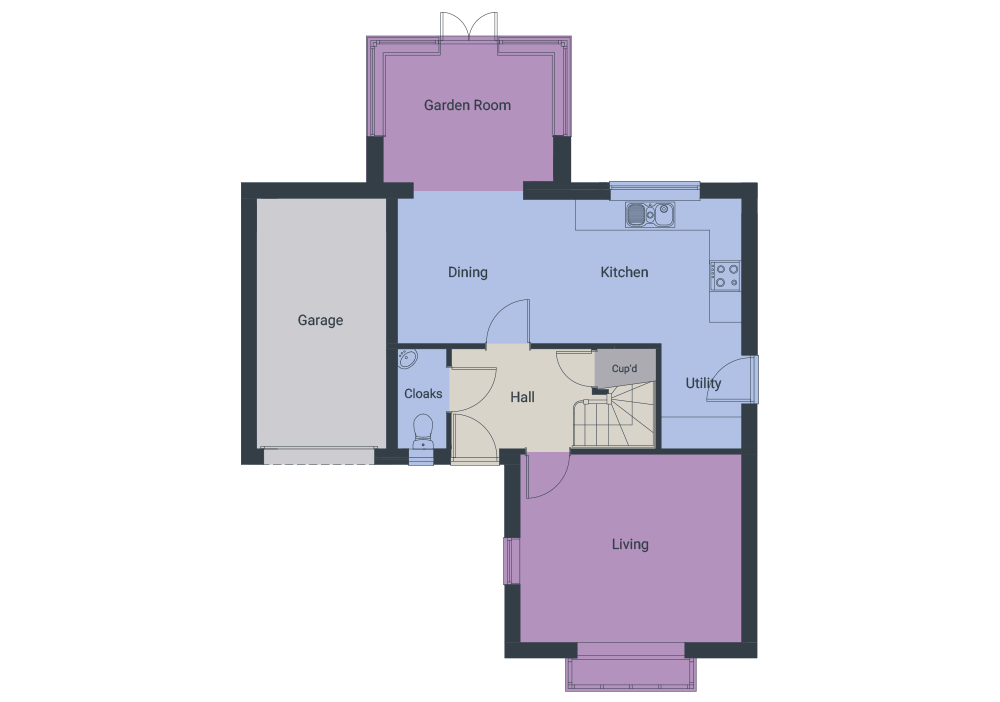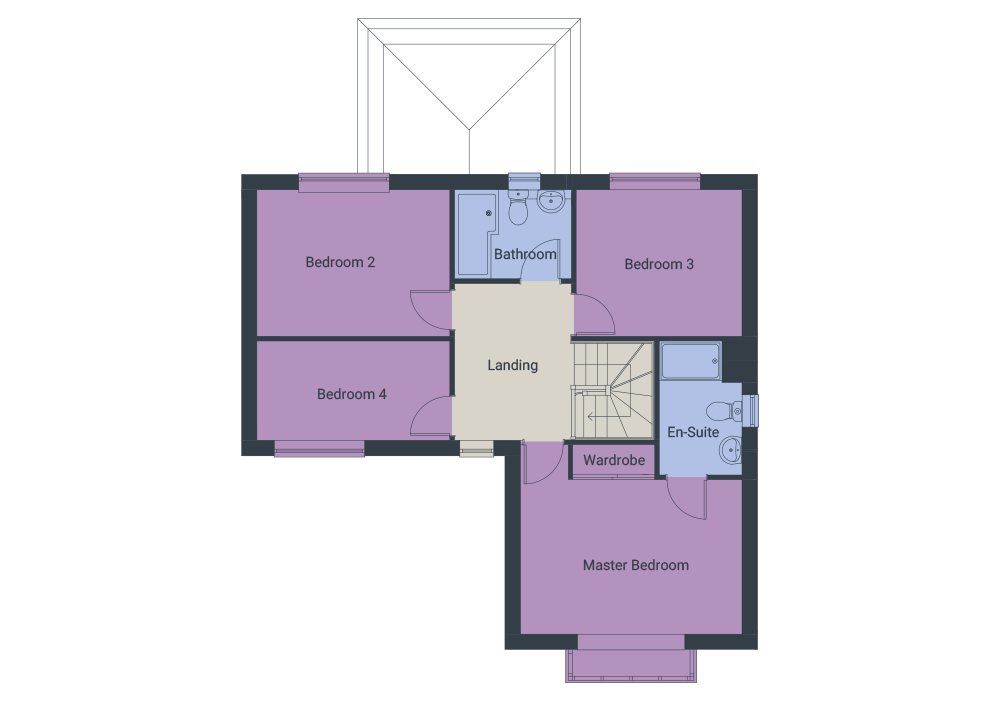The Ellerby

Marley Fields, Wheatley Hill
-
4 Bedroom Detached
This fabulous four bedroom family home boasts a charming square entrance hall with an elegant turned staircase. Distinctive French doors flood the open plan kitchen/dining room with light from the delightful garden room which, in turn, leads out onto the rear garden, whilst the separate living room offers a perfect retreat for peace and tranquillity.
The generous sized master bedroom features a walk-in bay window as well as fitted wardrobes and en-suite facilities, including a large shower. Three further bedrooms and the family bathroom complete this floor.
Floor plans & Room sizes

| Room | Metric (max) | Imperial (max) |
| Living | 4.28 x 3.64 | 14'0" x 11'11" |
| Kitchen/Dining | 6.68 x 2.80 | 21'11" x 9'2" |
| Garden Room | 3.30 x 2.49 | 10'10" x 8'2" |
| Utility | 1.52 x 2.06 | 5'0" x 6'9" |
| Cloaks | 0.94 x 1.91 | 3'1" x 6'3" |

| Room | Metric (max) | Imperial (max) |
| Master Bedroom | 4.28 x 2.99 | 14'0" x 9'10" |
| En-suite | 1.58 x 2.59 | 5'2" x 8'6" |
| Bedroom 2 | 3.73 x 2.83 | 12'3" x 9'4" |
| Bedroom 3 | 3.20 x 2.83 | 10'6" x 9'4" |
| Bedroom 4 | 3.73 x 1.91 | 12'3" x 6'3" |
| Bathroom | 2.26 x 1.71 | 7'5" x 5'7" |