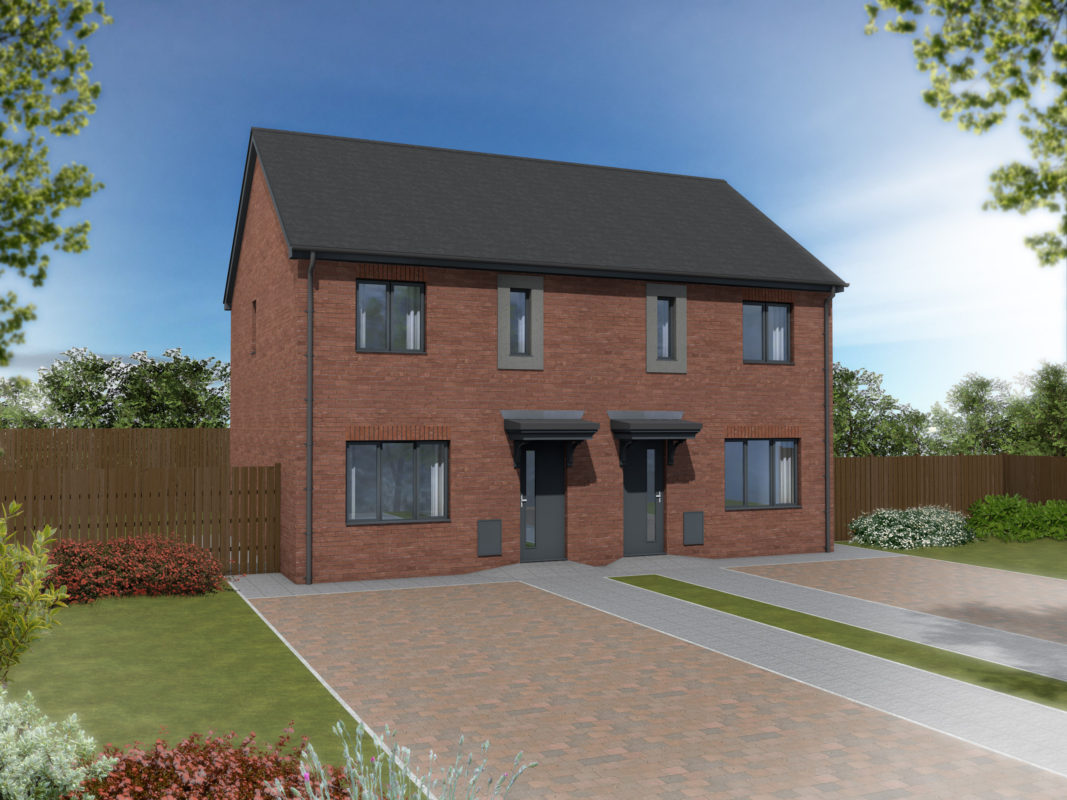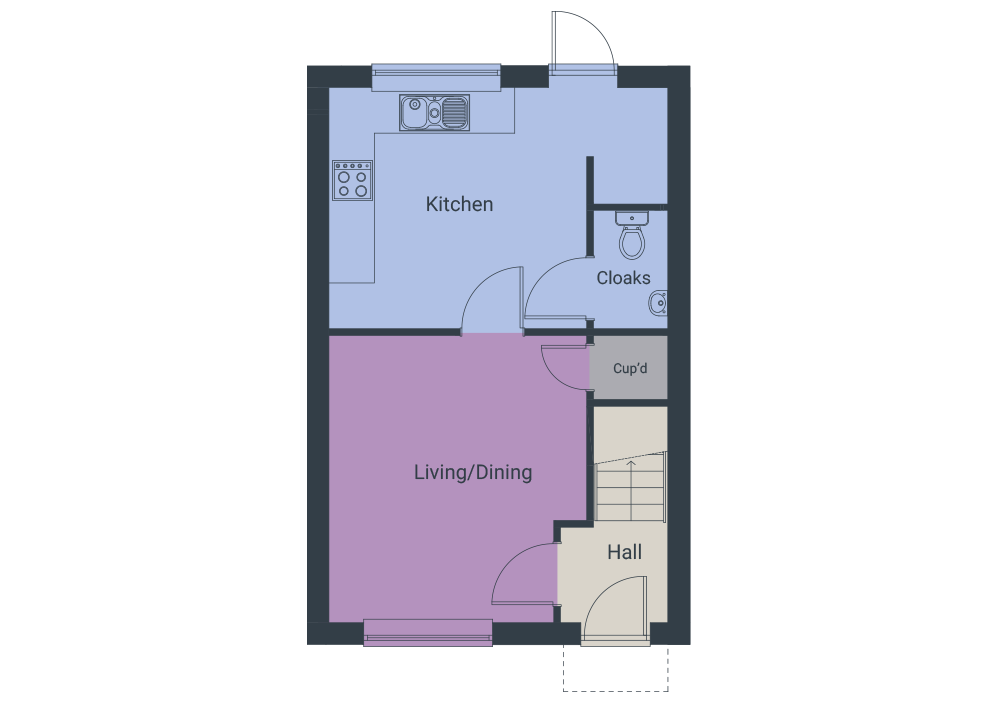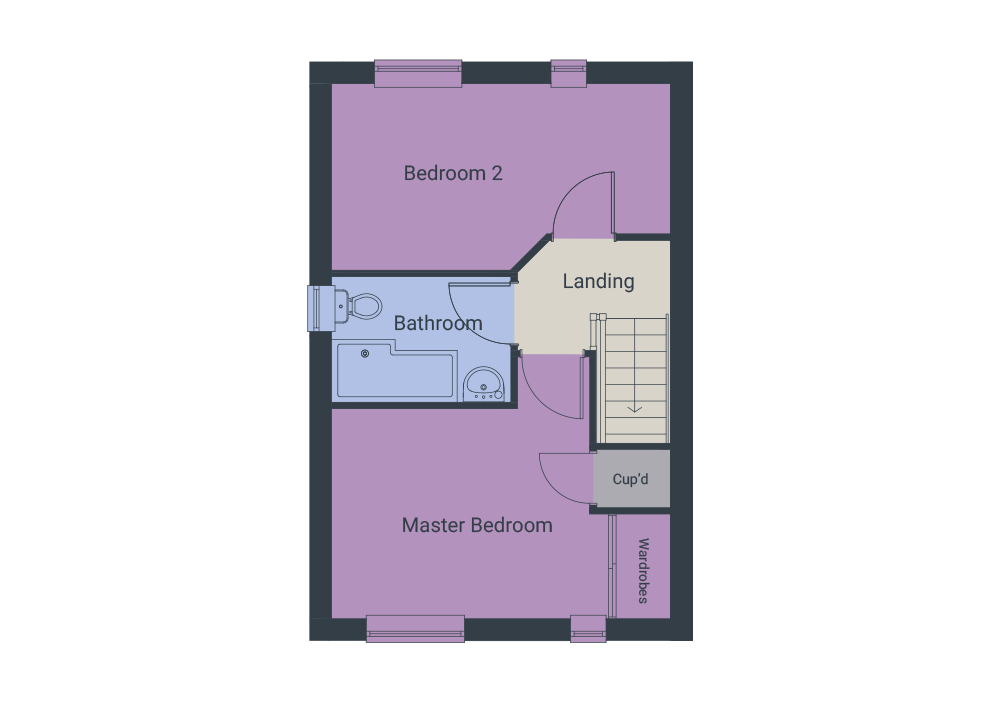The Malden

Marley Fields, Wheatley Hill
-
2 Bedroom Semi-Detached
This well designed two bedroom home offers a spacious and well planned interior. An entrance hall leads into a large open plan living space with a practical storage cupboard located under the stairs. The living area leads into the fully fitted kitchen where the back door opens onto the rear garden. A downstairs cloakroom is also on this floor.
The first floor offers a light and airy master bedroom complete with fitted wardrobes. Across the landing is the second spacious bedroom as well as the family bathroom.
Floor plans & Room sizes

| Room | Metric (max) | Imperial (max) |
| Living/Dining | 3.50 x 3.91 | 11'6" x 12'10" |
| Kitchen | 4.60 x 3.27 | 15'1" x 10'9" |
| Cloaks | 0.99 x 1.60 | 3'3" x 5'3" |

| Room | Metric (max) | Imperial (max) |
| Master Bedroom | 4.60 x 2.85 | 15'1" x 9'4" |
| Bedroom 2 | 4.60 x 2.52 | 15'1" x 8'3" |
| Bathroom | 2.43 x 1.70 | 7'12" x 5'7" |