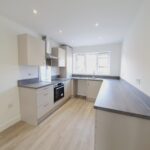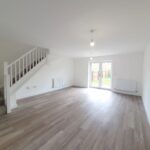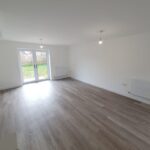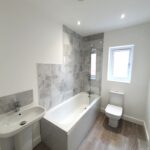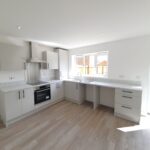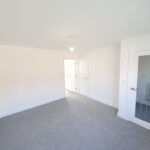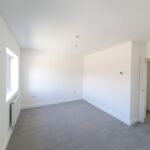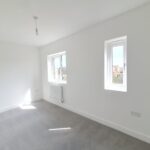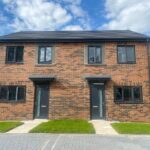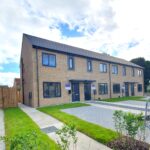Home Reach at The Coppice
-
Chilton, County Durham DL17 0EH
-
2 & 3 Bedroom Homes
-
Prices from £76,000 for a 50% share

BUY YOUR BRAND NEW HOME FROM JUST £76,000!!
Here at The Coppice we have beautiful two and three bedroom homes available on the government backed Home Reach Shared Ownership product from Heylo Housing.
With Home Reach you can buy between 50% up to 75% of a Dere Street home and a pay a low monthly rent on the part you don’t buy. More information on eligibility and affordability of using Home Reach to purchase your home can be found at www.homereach.org.uk.
With Home Reach, smaller deposit requirements and lower monthly payments make it easier to buy the home you’ve always wanted! You can initially purchase up to 75% of your chosen plot, paying a low monthly rent on the part you don’t buy. You will be granted a lease, which means you will be able to live in your home as if you’ve bought it outright. You can also buy more of your home in the future (up to 100% ownership, this is known as staircasing).
You are eligible to purchase a Dere Street Homes Home Reach Property if:
- Your household income does not exceed £80,000
- You have a deposit (at least 5% of the share value)
- The property will be your principal home
- You pass a financial affordability assessment
Click to watch on You Tube – Home Reach Explained
Please note that we are not able to sell these properties through any other scheme or without using the Home Reach scheme.
Home Reach is available on specific plots at The Coppice. Affordability and eligibility criteria apply. For more information about Heylo’s Home Reach please visit www.homereach.org.uk. For plot specific information, please visit the sales office.
To view house type, specification and development information please visit The Coppice section of our website here
-
07507 766 105
- Email Us
Located to the south of Durham City, Chilton is perfectly placed for commuting, with easy access to the A167 and A1 for travel across the region. The Coppice is surrounded by local walks, fields and the nearby village centre is within walking distance. The village offers a selection of amenities including a primary school, recreational sports areas, post office, supermarket and has a thriving local community.
Chilton is also within easy reach of neighbouring towns of Newton Aycliffe, Ferryhill, and the historic cathedral city of Durham – with its UNESCO World Heritage site of the Cathedral and Castle. With a growing array of leisure facilities including cinemas, theatre or bowling, traditional markets, shops, and a wide selection of cafes and restaurants there is a wealth of welcoming places to pause in this beautiful city.
Specification Guide
Floor Coverings included as standard saving you thousands!
Heating
- Combination Boiler with flue gas heat recovery system
Kitchen & Bathroom
- Fully fitted modern kitchen with an extensive choice of doors
- Edger worktops in a choice of modern styles and colours with matching upstands
- Under cupboard lighting to kitchen wall units
- Stainless Steel single oven and 4 zone electric ceramic hob with complementary Stainless Steel splashback and Stainless Steel chimney hood
- One and a half bowl Stainless Steel sink and tap
- Family bathroom with I- life Ideal Standard contemporary style sanitaryware
- Contemporary chrome finish taps
- Shower over bath fitted as standard in family bathroom, including full height tiling to shower area, half height tiling to bath wall and splashback to basin (house type specific – see individual drawings for details)
- Splashback tiling to basin in downstairs WC
- Extensive choice of Villeroy and Boch premium ceramic wall tiles in a choice of styles and colours for the family bathroom and cloaks completed with trim
Electrical
- A generous number of modern white electrical sockets and switches throughout the home
- All homes to have one telephone point in lounge
- TV point to lounge and master bedroom
- All homes upgraded as standard to have convenient USB point in kitchen
- Spot lights as indicated on house type drawings (see electrical plans for details)
- Electric Car Charging Points (EVA-07S-S) fitted as standard for your convenience (plot specific)
External
- Front gardens turfed
- Rear gardens seeded
- Outside light to front and rear entrance
- Timber fencing to rear gardens fitted as standard
- Driveways finished in concrete block paving in modern charcoal grey colour for easy future maintenance
Decorative
- Walls and ceilings finished in modern crisp white paint
- Contemporary internal doors with five vertical panels and brushed steel furniture. Glazed internal doors to specific ground floor rooms (see individual drawings for details)
- 150mm skirting with modern 10mm groove finished in white gloss
… and finally
- Attractive double-glazed anthracite grey PVCu windows and anthracite grey PVCu facias and bargeboards
- Contemporary front door in anthracite grey with brushed steel/chrome ironmongery
- Traditional Brick & Block construction
- LABC 10-year building warranty including initial Dere Street Homes’ 2-year warranty covered and monitored by After Build.

