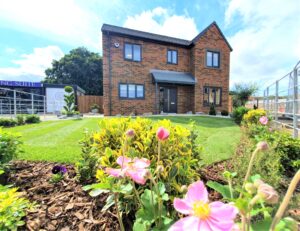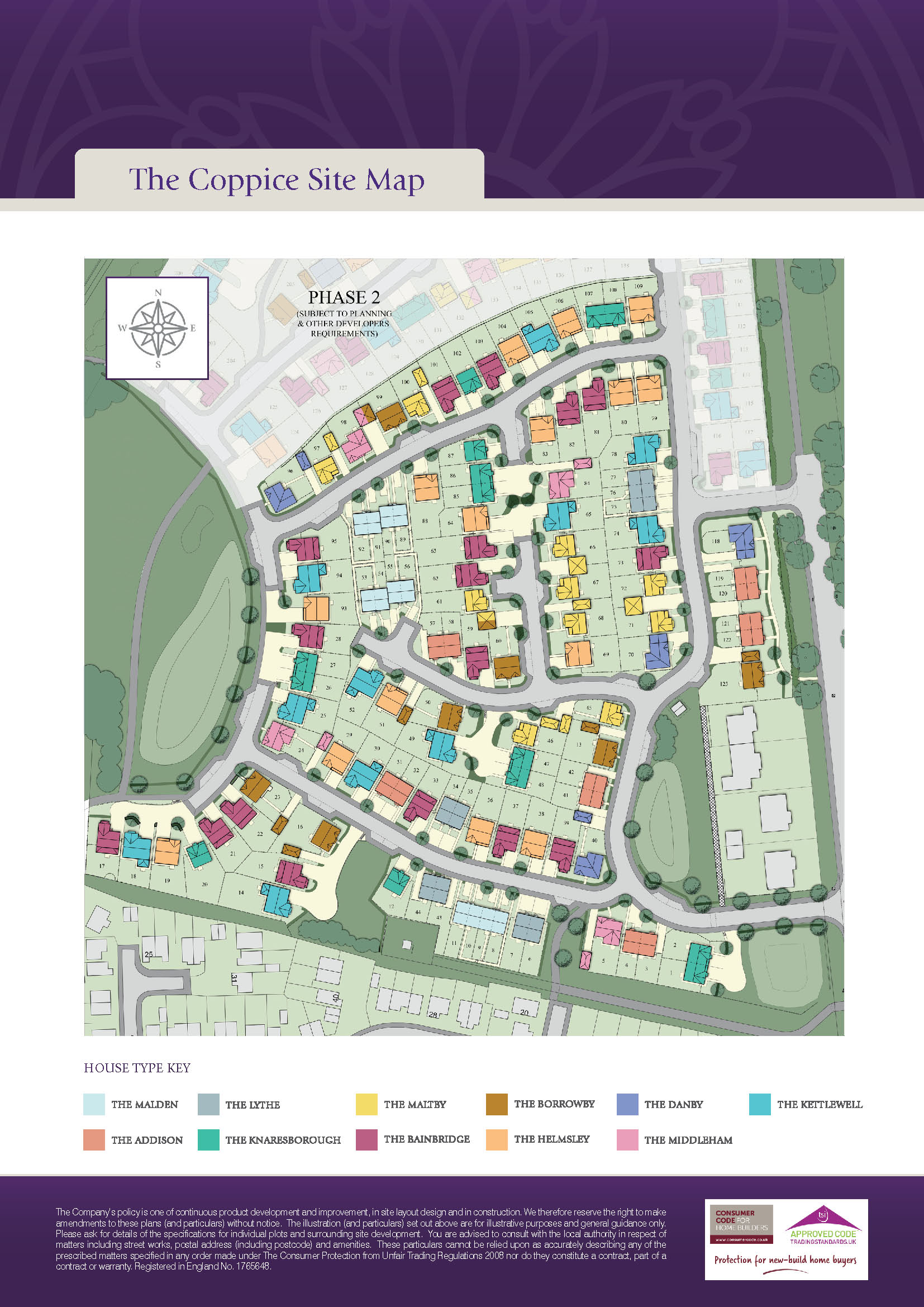FIND YOUR DREAM HOME AT THE COPPICE, CHILTON!
-
Chilton, County Durham DL17 0EH
-
2, 3 & 4 Beds
-
Three bedrooms from £205,000 & Four bedrooms from £220,000!!

Find your new dream home at The Coppice in Chilton!! The Coppice is the latest luxury development from Dere Street Homes. The stylish collection of quality two, three and four bedroom homes is set on the outskirts of the village of Chilton in County Durham.
As with all Dere Street Homes developments, The Coppice will be a place you can be proud to call home, with quality and a sense of space as standard. Our developments are set apart from others by design, with spacious footpaths, homes set back from the roadside, front and back gardens, plentiful planting and open public spaces. This is the kind of development that welcomes you home and enriches your life.
The Coppice offers a range of properties which are not only luxurious but also practical and stylish. All of the homes work beautifully with well-planned living spaces, and stylish design touches coupled with a quality specification. Our house designs offer something for everyone, from two bedroom starter homes with everything you need in a compact design, to executive family homes with garden rooms, walk in wardrobes or studies.
Whichever home you choose, you can be assured that it will come complete with our outstanding Dere Street Homes specification and design detail making your new home both practical and attractive. With Dere Street Homes you also have the option to tailor your home, whether through our standard selection of beautiful kitchens or by upgrading features of your home from our wide selection of Optional Extras. All of this comes with the reassurance of a Ten Year Structural Warranty and a Two Year Builder Warranty!
INCENTIVE PACKAGES AVAILABLE SAVING YOU THOUSANDS!!
TALK TO US TO SEE HOW WE CAN HELP YOU MOVE!
📞07507 766 105
💻 thecoppice@derestreethomes.co.uk
Open Saturday and Sunday 11am – 5pm, Monday, Thursday and Friday 10am – 5pm.
Google Maps Location
-
Contact us on 07507 766 105
- Email Us
Housetypes
Sitemap
3 Bed, Detached Visit Plot 45 The Coppice Maltby
2 Bed, Semi-Detached Visit Plot 9 Malden The Coppice
3 Bed, Semi-Detached Visit Plot 7 Lythe The Coppice
4 Bed, Detached Visit Plot 13 The Coppice
3 Bed, Semi-Detached Visit Plot 42 The Coppice - Addison
3 Bed, Semi-Detached Visit Plot 41 The Coppice - Addison
4 Bed, Detached Visit The Danby Plot 40
3 Bed, Detached Visit The Farnham Plot 39
4 Bed, Detached Visit The Helmsley Plot 38
4 Bed, Detached Visit The Bainbridge Plot 37
3 Bed, Semi-Detached Visit The Clifton Plot 2
4 Bed, Semi-Detached Visit The Knaresborough Plot 1

Part exchange available on plots 38 and 37. Read More
Located to the south of Durham City, Chilton is perfectly placed for commuting, with easy access to the A167 and A1 for travel across the region. The Coppice is surrounded by local walks, fields and the nearby village centre is within walking distance. The village offers a selection of amenities including a primary school, recreational sports areas, post office, supermarket and has a thriving local community.
Chilton is also within easy reach of neighbouring towns of Newton Aycliffe, Ferryhill, and the historic cathedral city of Durham – with its UNESCO World Heritage site of the Cathedral and Castle. With a growing array of leisure facilities including cinemas, theatre or bowling, traditional markets, shops, and a wide selection of cafes and restaurants there is a wealth of welcoming places to pause in this beautiful city.
Comfort
- Combination boiler with flue gas heat recovery system
Kitchen & Bathroom
- Fully fitted luxury kitchen with an extensive choice of doors
- Laminate worktops in a choice of modern styles and colours with matching upstands
- Stainless steel single oven and 4 burner gas hob with complementary stainless steel splashback and hood
- Plumbing for washing machine within utility room (where applicable)
- Stainless steel sink to the utility room (house type specific)
- Luxury family bathroom with Ideal Standard contemporary style sanitaryware
- Contemporary chrome finish taps
- Luxury en-suite to master bedroom with Ideal Standard contemporary style sanitaryware (plot specific please refer to house type drawings)
- Shower over bath fitted as standard in family bathroom, including full height tiling around shower area and half height to bath area, splashback tiling to basin (house type specific – see individual drawings for details)
- Shower to en-suite, including full height tiling in shower enclosure & splashback tiling to basin (house type specific – see individual drawings for details)
- Splashback tiling to basin in downstairs WC
- Extensive choice of premium ceramic wall tiles in a choice of styles and colours for the family bathroom, en-suite and cloaks
- Family bathroom and en-suite fitted with a contemporary white vanity unit or pedestal basin (plot specific – please ask for details)
Electrical
- A generous number of white electrical sockets and switches throughout the home
- All homes to have one telephone point in lounge
- TV point to lounge and master bedroom
- All homes upgraded as standard to have convenient USB point in kitchen (plot specific please ask for details)
- Spot lights as/if indicated on house type drawings (see electrical plans for details)
- Electric Car Charging Points (EVA-07S-S) fitted as standard for your convenience
External
- Front gardens turfed
- Rear gardens seeded
- Outside light to front and rear entrance
- Timber fencing to rear gardens fitted as standard
- Driveways finished in concrete block paving in modern charcoal grey colour for easy future maintenance
Decorative
- Walls and ceilings finished in modern crisp white paint
- Contemporary internal doors with five vertical panels and brushed steel furniture. Glazed internal doors to specific ground floor rooms (see individual drawings for details)
- 150mm skirting with modern 10mm groove finish in white gloss
- Master bedroom suites with dressing room or walk in wardrobe areas to add that little bit of luxury (house type specific – see individual drawings for details)
… and finally
- Attractive double-glazed anthracite grey PVCu windows and anthracite grey PVCu facias and bargeboards
- Contemporary front door in anthracite grey with brushed steel/chrome ironmongery
- Traditional Brick & Block
- LABC 10-year building warranty including initial Dere Street Homes’ 2-year warranty covered and monitored by After Build.