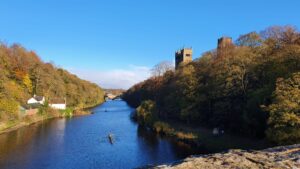The Bridleway, Langley Park
-
Low Moor Road, Langley Park, County Durham, DH7 9UT
-
2 & 3 bedroom semi detached, 3 and 4 Bedroom detached and 2 bedroom bungalows
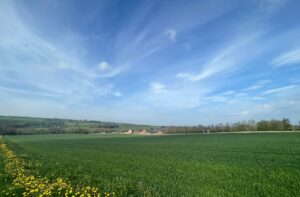
The Bridleway, Langley Park is a beautiful, leafy development set in the heart of County Durham.
The stylish collection of 76, 2 bedroom bungalows, 2, 3 & 4 bedroom homes is located on the outskirts of Langley Park, just west of Durham City and is surrounded by beautiful countryside. The thriving village of Langley Park has a vast array of local businesses including supermarkets, hair and beauty salons, healthcare practitioners and many more.
The Bridleway development offers a range of properties which are both practical and stylish. All of the homes work beautifully with well-planned living spaces, and stylish design touches coupled with quality kitchen and tiling selections as standard.
As with all Dere Street developments, The Bridleway will be a place you can be proud to call home, with quality and a sense of space as standard. Our developments are set apart from others by design, with spacious footpaths, homes set back from the roadside, front and back gardens, plentiful planting and open public spaces. This is the kind of development that welcomes you home and enriches your life.
Our house designs offer something for everyone, from two bedroom starter homes with everything you need in a compact design, to large family homes with garden rooms, walk in wardrobes or studies. We also offer a wide selection of Options to enable you to tailor your home to your needs and make creating your dream home a reality!
Whichever home you choose, you can be assured that it will come complete with our outstanding Dere Street Homes specification and design detail making your new home both practical and attractive.
Showhome & Marketing Suite open Thursday to Monday.
Thursday, Friday and Monday 10am – 5pm, Saturday and Sunday 11am – 5pm .
Call in to our development anytime or if you would like some dedicated time with our Development Sales Manager then contact us to book an appointment and come and see for yourself the location and what our homes could offer you!
Low Moor Road, Langley Park, County Durham, DH7 9UT
-
07950 788443
- Email Us
Housetypes
Sitemap
4 Bed, Detached Visit Plot 33 Westerdale The Bridleway
4 Bed, Detached Visit Plot 30 Kettlewell The Bridleway
4 Bed, Detached Visit Plot 43 Helmsley The Bridleway
4 Bed, Detached Visit Plot 42 Middleham The Bridleway
3 Bed, Detached Visit Plot 32 Farnham The Bridleway
4 Bed, Detached Visit Plot 31 Helmsley The Bridleway
3 Bed, Detached Visit Plot 29 Maltby The Bridleway
3 Bed, Semi-Detached Visit Plot 65 The Bridleway
4 Bed, Detached Visit Plot 46 The Bridleway
3 Bed, Semi-Detached Visit Plot 64 The Bridleway
4 Bed, Detached Visit Plot 50 The Bridleway
3 Bed, Detached Visit Plot 49 The Bridleway
3 Bed, Detached Visit Plot 48 The Bridleway
3 Bed, Detached Visit Plot 52 The Bridleway
4 Bed, Detached Visit Plot 51 The Bridleway
3 Bed, Semi-Detached Visit Plot 55 The Bridleway
3 Bed, Semi-Detached Visit Plot 53 The Bridleway
3 Bed, Semi-Detached Visit Plot 56 The Bridleway
3 Bed, Semi-Detached Visit Plot 54 The Bridleway
4 Bed, Detached Visit Plot 57 - The Bridleway
3 Bed, Detached Visit Plot 58 - The Bridleway
3 Bed, Detached Visit Plot 63 The Bridleway
3 Bed, Detached Visit Plot 62 The Bridleway
4 Bed, Detached Visit Plot 61 The Bridleway
3 Bed, Detached Visit Plot 60 The Bridleway
4 Bed, Detached Visit Plot 59 The Bridleway
3 Bed, Detached Visit Plot 74 - The Farnham
4 Bed, Detached Visit Plot 41 The Borrowby
4 Bed, Detached Visit Plot 73 Kettlewell
4 Bed, Detached Visit Plot 71 The Kettlewell
3 Bed, Detached Visit Plot 70 The Bridleway
3 Bed, Detached Visit Plot 72 The Bridleway
2 Bed, Bungalow Visit Plot 11 Levisham
2 Bed, Bungalow Visit Plot 10 Levisham
2 Bed, Bungalow Visit Plot 9 Levisham
2 Bed, Bungalow Visit Plot 8 Levisham
2 Bed, Bungalow Visit Plot 7 Levisham
2 Bed, Bungalow Visit Plot 6 Levisham
2 Bed, Bungalow Visit Plot 5 Levisham
2 Bed, Bungalow Visit Plot 4 Levisham
2 Bed, Bungalow Visit Plot 3 Levisham
2 Bed, Bungalow Visit Plot 2 Levisham
2 Bed, Bungalow Visit Plot 1 Levisham
3 Bed, Detached Visit Plot 28 The Farnham
2 Bed, Semi-Detached Visit Plot 26 The Malden
2 Bed, Semi-Detached Visit Plot 27 The Malden
4 Bed, Detached Visit Plot 36 The Helmsley
3 Bed, Detached Visit Plot 35 The Farnham
3 Bed, Detached Visit Plot 34 The Maltby
4 Bed, Detached Visit Plot 37
2 Bed, Semi-Detached Visit Plot 25
2 Bed, Semi-Detached Visit Plot 24
3 Bed, Semi-Detached Visit Plot 23
3 Bed, Semi-Detached Visit Plot 22
3 Bed, Detached Visit Plot 21
4 Bed, Detached Visit Plot 20
4 Bed, Detached Visit Plot 40
4 Bed, Detached Visit Plot 38
3 Bed, Semi-Detached Visit Plot 18
3 Bed, Semi-Detached Visit Plot 17
3 Bed, Semi-Detached Visit Plot 15
3 Bed, Semi-Detached Visit Plot 14
4 Bed, Detached Visit Plot 13
3 Bed, Detached Visit Plot 12
3 Bed, Detached Visit Plot 39
4 Bed, Detached Visit Plot 19
3 Bed, Detached Visit Plot 16
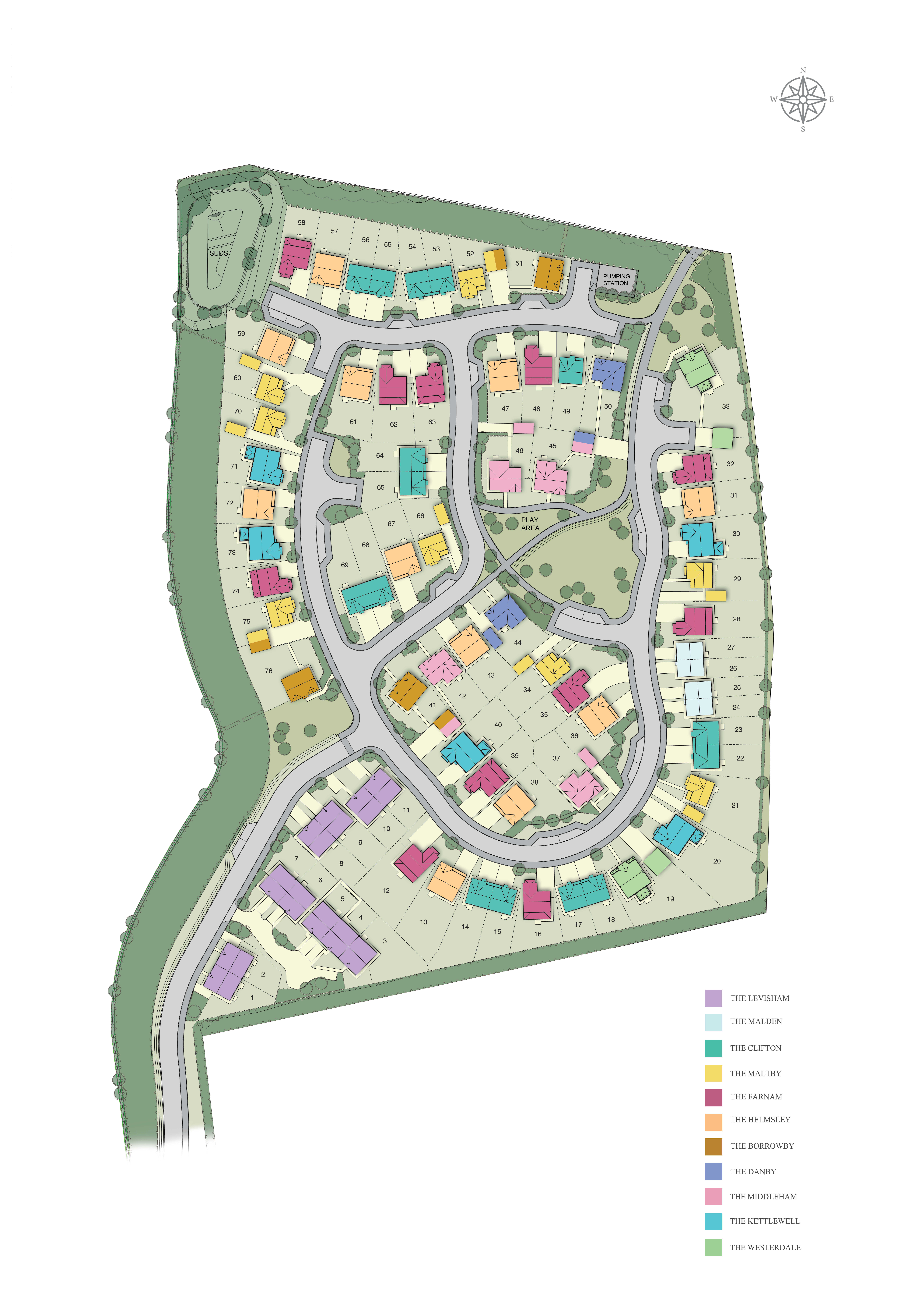
Located in a beautiful County Durham countryside, Langley Park itself offers an excellent range of local shops and facilities to suit all aspects of family life. Langley Park also benefits from extensive footpath/cycle way links to adjoining countryside which are easily accessed from the development itself. Perfect for dog walkers and outdoor enthusiasts!
The World Heritage Site of Durham City with the University, shops, leisure facilities, restaurants and nightlife is just a 15 minute drive away. This particularly special city also offers the peace and tranquility of riverside walks taking in the beautiful historic buildings, bridges and wildlife that Durham has to offer.
Countryside walks and views adjacent to The Bridleway
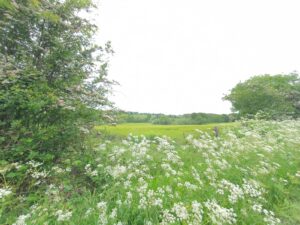
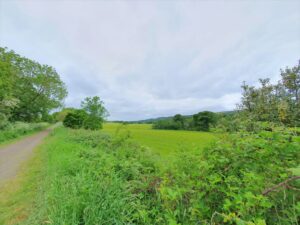
Comfort
- Combination boiler with flue gas heat recovery system
Kitchen & Bathroom
- Fully fitted kitchen with an extensive choice of doors
- Composite worktops in a choice of colours with matching upstands
- Under cupboard lighting to kitchen wall units
- Hotpoint stainless steel single oven and 4 burner Hotpoint gas hob with complementary stainless steel splashback and hood
- One and a half bowl stainless steel sink to the kitchen
- Plumbing for washing machine within utility room (where applicable)
- Stainless steel sink or worktop to the utility room (house type specific – see individual drawings for details)
- Bathroom with Ideal Standard contemporary style sanitaryware
- En-suite to master bedroom with Ideal Standard contemporary style sanitaryware (plot specific please refer to house type drawings)
- Showers to all en-suites (house type specific – see individual drawings for details)
- Contemporary chrome finish taps
- Luxury Villeroy and Boch ceramic wall tiles in a choice of styles and colours for the bathrooms, en suites and cloaks
- Half height tiling around bath and full height tiling to shower areas, with tiled splashback to basins in bathroom, ensuite and cloaks. (House type specific – see individual drawings for details)
- Bathroom and ensuite fitted with contemporary white vanity unit
Electrical
- A generous number of white electrical sockets and switches throughout the home
- All homes to have one telephone point in Lounge
- All homes to have USB point in kitchen
- Spot lights to kitchen area and wet rooms
- Car Charging Points – EVA-07S-S
External
- Front gardens turfed
- Rear gardens seeded
- Outside light to front entrance and rear
- Timber fencing to rear and dividing properties (see individual boundary drawing)
- Driveways concrete block paving in charcoal grey
Decorative
- White matt emulsion to all rooms
- Flat ceiling to all rooms with White matt emulsion finish
- White internal doors with brushed steel furniture
- Space for dressing room in bedroom one (house type specific – see individual drawings for details)
- Area for Walk in wardrobe in bedroom one (house type specific – see individual drawings for details)
… and finally
- Electric smoke detector(s) fitted with battery back-up
- Double-glazed anthracite grey PVCu windows and anthracite grey PVCu facias and bargeboards
- Contemporary door in anthracite grey with brushed steel/chrome ironmongery
- Traditional Brick and Block Construction
- LABC 10-year building warranty including initial Dere Street Homes’ 2-year warranty
