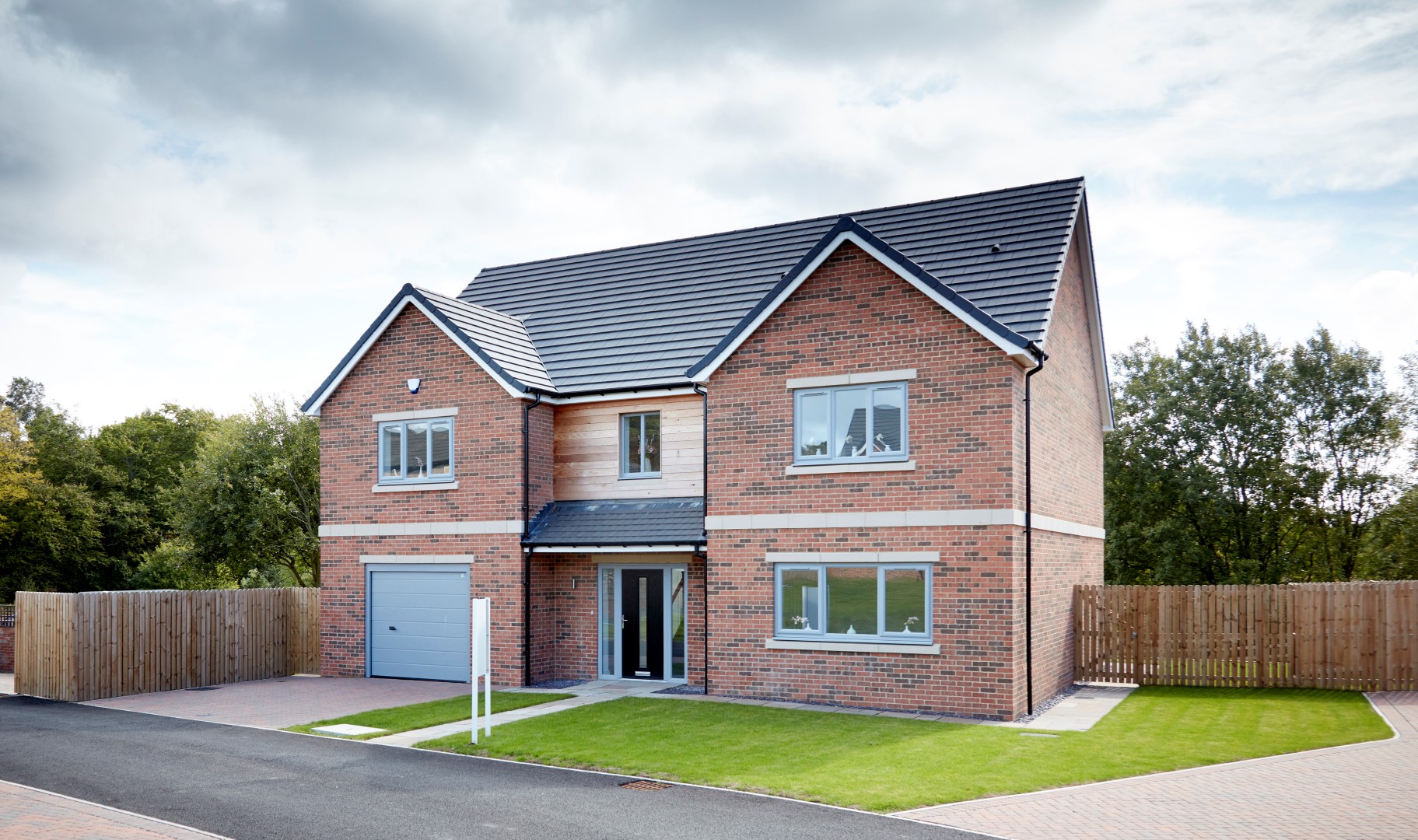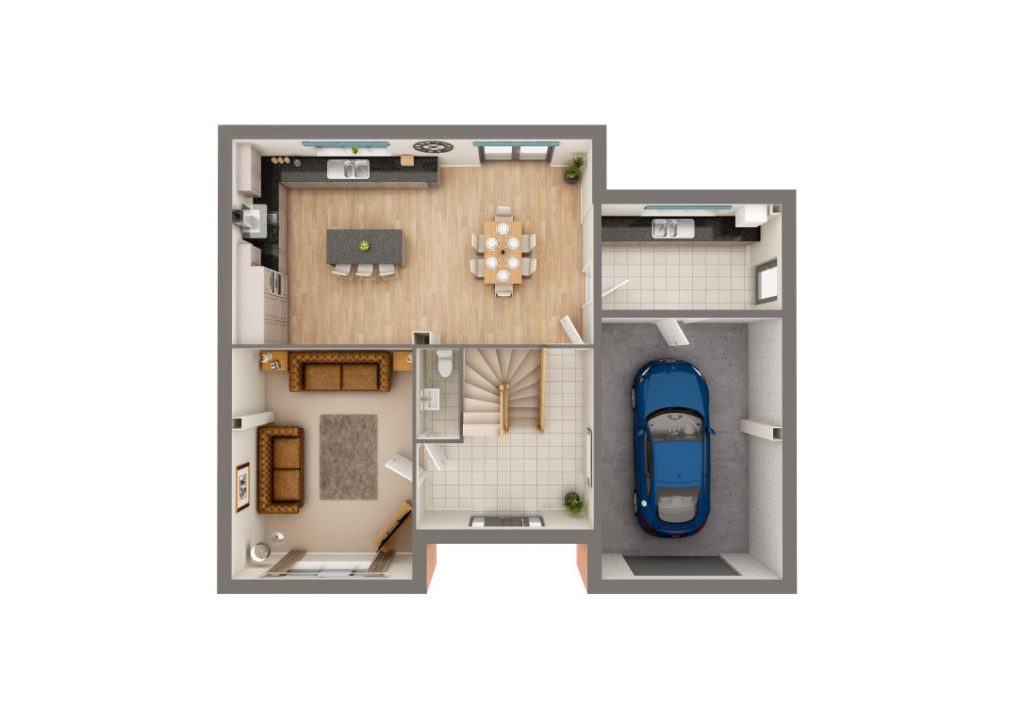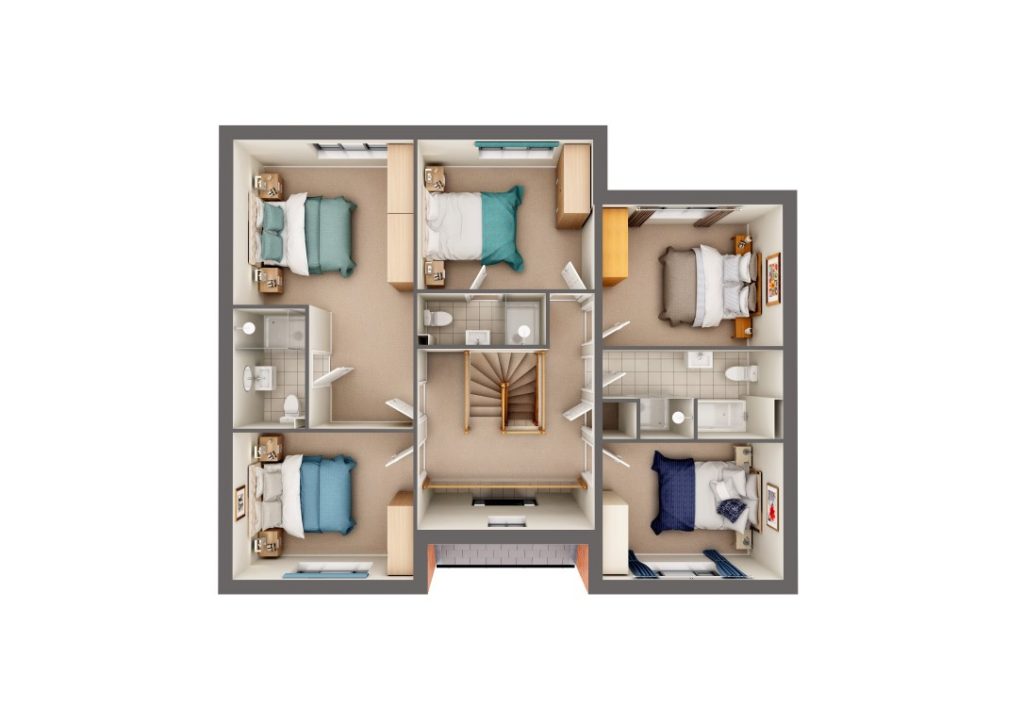The Berwick - Plot 1 & 3

Micklewood, Morpeth
-
5 Bedroom Detached
-
470,000
The luxury five bedroom Berwick design features a spacious open plan kitchen/family area with French doors leading out to the garden with breath taking views. The ground floor also comprises of a practical utility room and integral garage. The large hallway hosts an oak and glass feature staircase leading to the front facing lounge and takes you upstairs to a magnificent galleried landing.
The spacious master bedroom comes complete with full en suite bathroom, fitted wardrobes and stunning views over the garden and neighbouring golf course. The second bedroom also boasts en suite facilities, while three further bedrooms and family bathroom finish off the first floor of the property.
Floor plans & Room sizes

| Room | Metric (max) | Imperial (max) |
| Living Room | 4.11 x 5.15 | 13'6" x 16'10" |
| Family Area / Kitchen | 8.24 x 4.74 | 27'0" x 15'7" |
| Utility | 2.23 x 3.97 | 7'4" x 13'0" |

| Room | Metric (max) | Imperial (max) |
| Bedroom 1 | 4.10 x 3.79 | 13'5" x 12'5" |
| Bedroom 2 | 4.03 x 3.43 | 13'2" x 11'3" |
| Bedroom 3 | 4.10 x 3.30 | 13'5" x 10'9" |
| Bedroom 4 | 4.11 x 3.22 | 13'5" x 10'6" |
| Bedroom 5 | 4.11 x 3.08 | 13'5" x 10'1" |