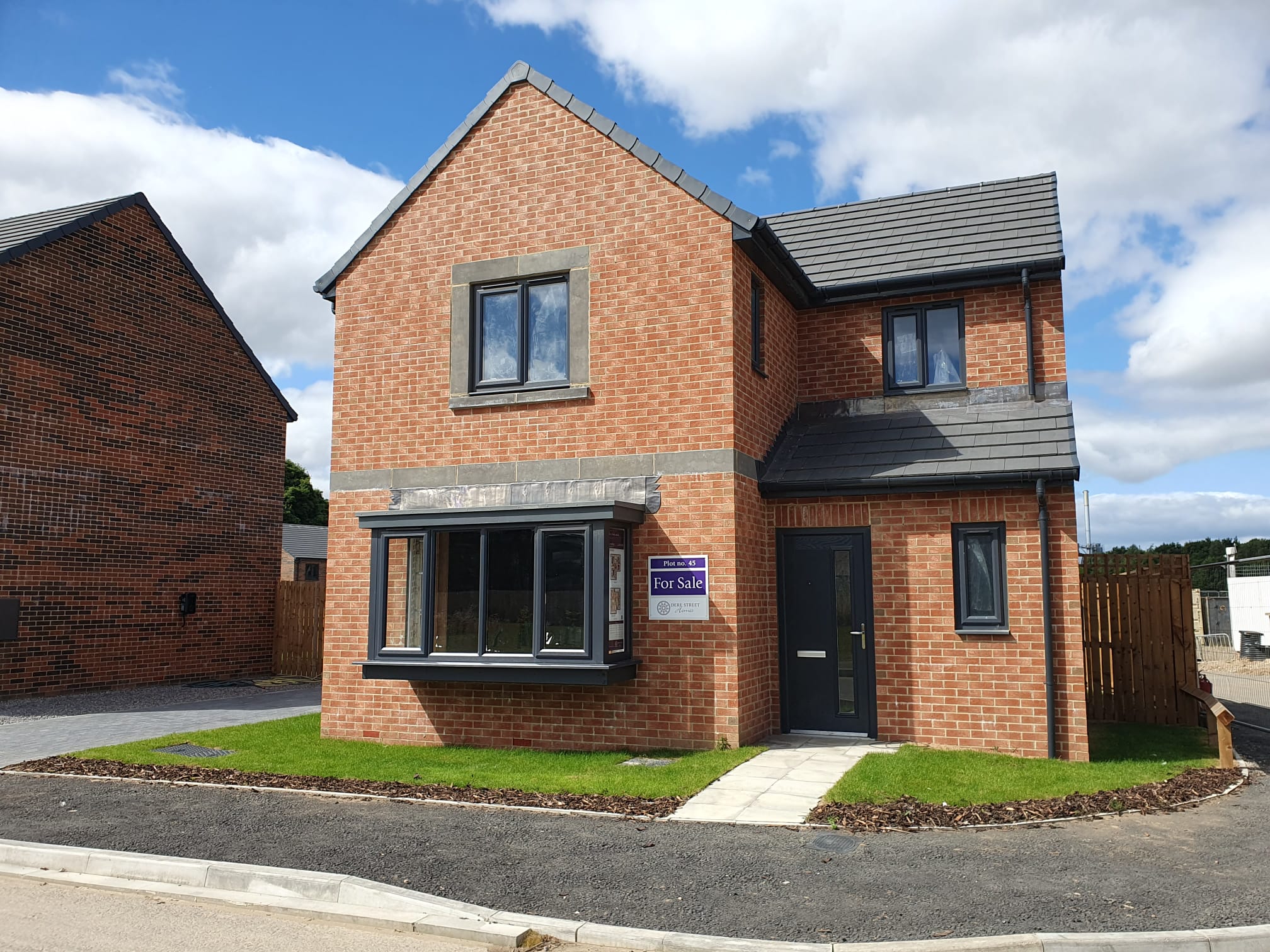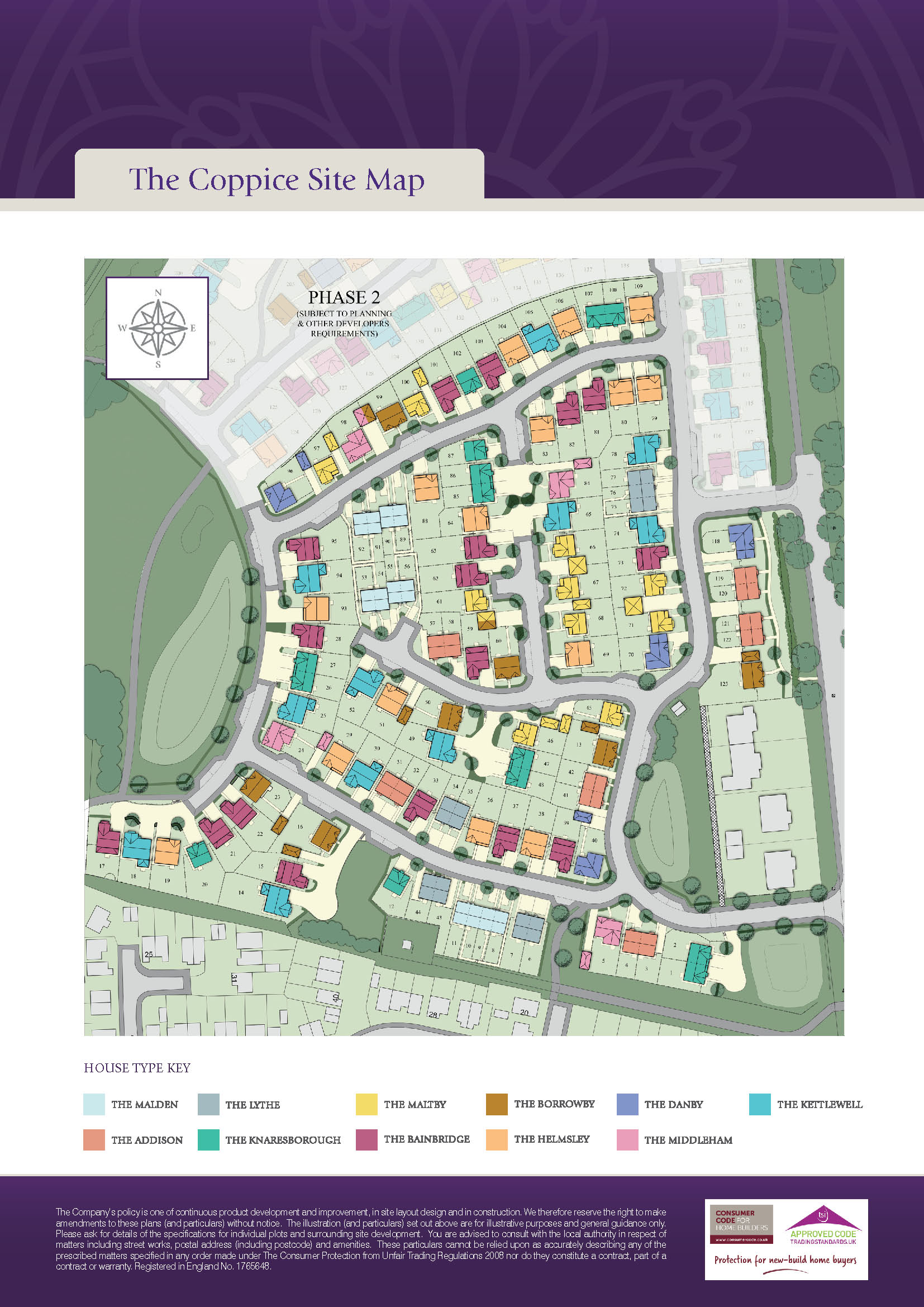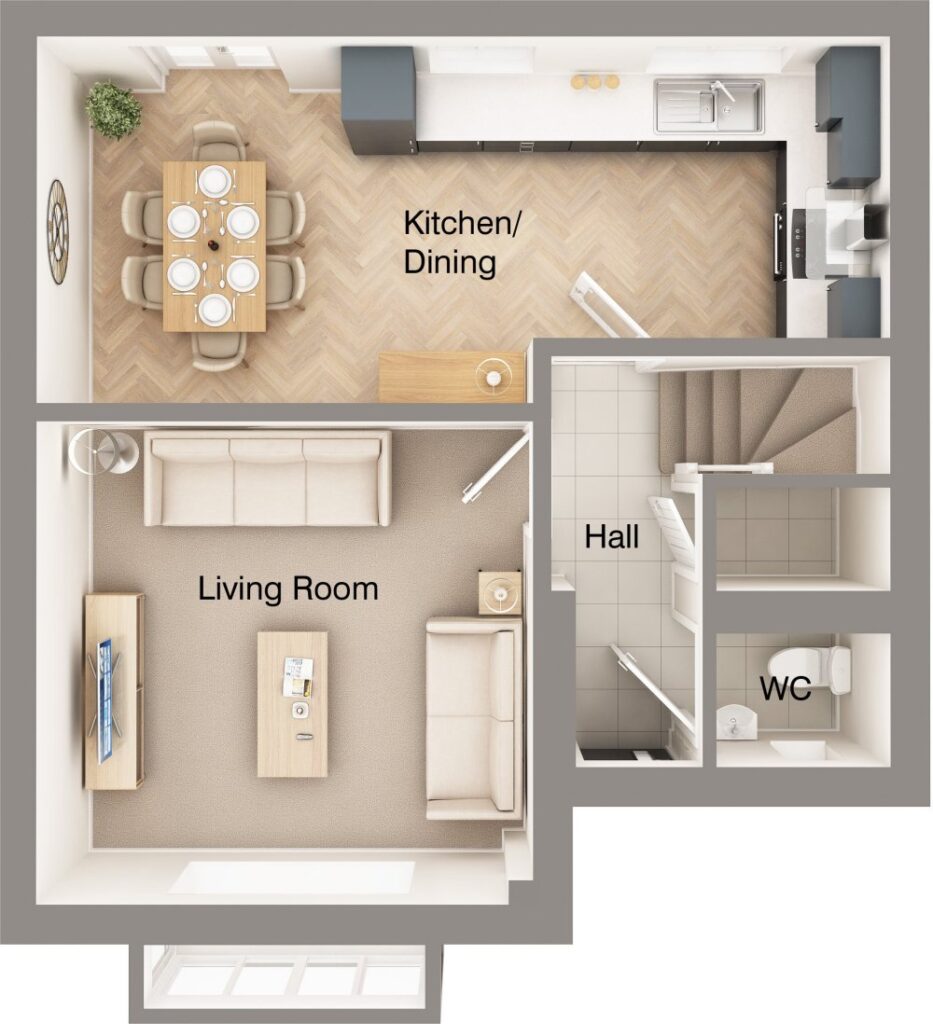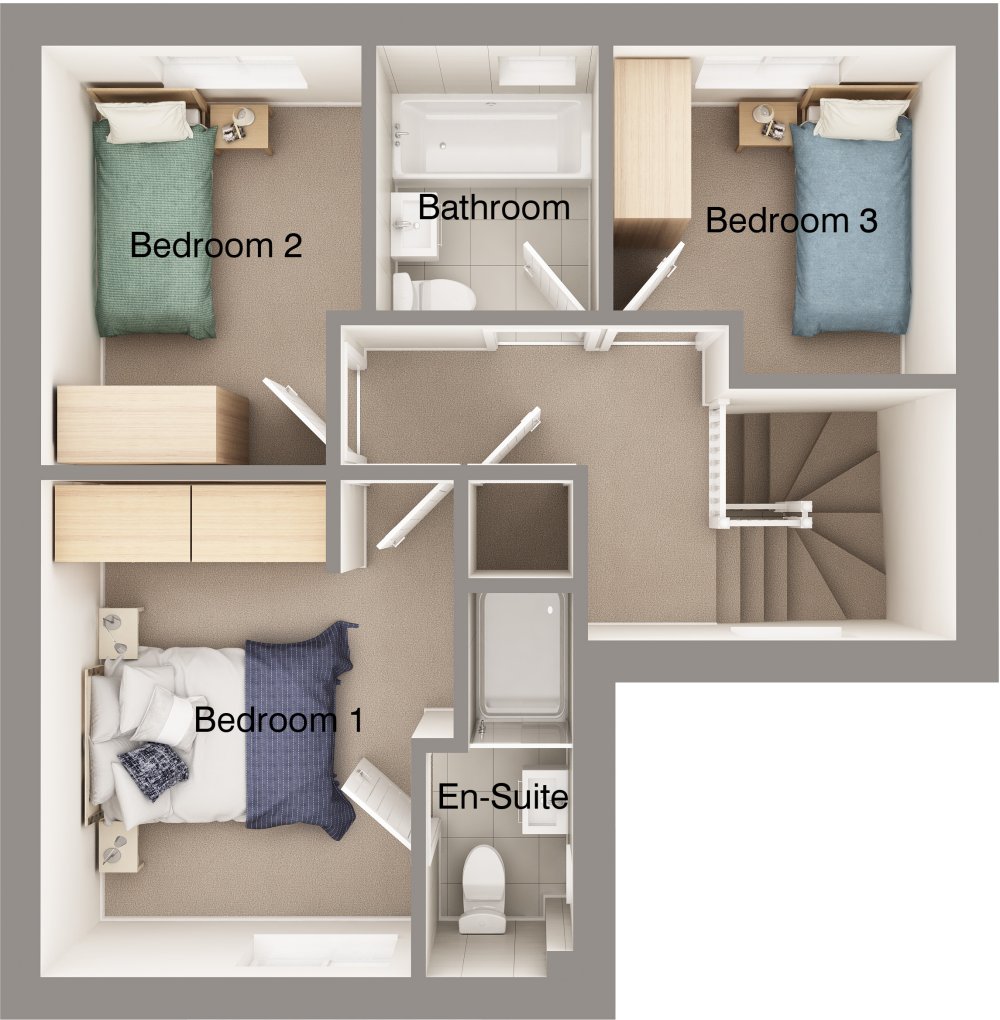Plot 45 The Coppice Maltby

Key Features
- West facing garden
- Detached Garage and driveway
- Luxuriously appointed kitchen with Stainless Steel appliances including: single oven, gas hob, splashback and extractor
- Spacious Living Room with box window
- Luxury Master bedroom with En-suite facilities
- Convenient Downstairs cloaks
- Peace of mind with a 10 year LABC Home Warranty& 2 year Builder’s Warranty
- Enclosed rear garden
SAVE THOUSANDS with Full Flooring and £1000 towards Legal costs!!
Not what you’re looking for? Contact us to discuss our flexible incentive packages and the right home for you!
Plot 45 The Coppice Maltby
-
Available
-
3 Bedroom Detached
-
£249,500
The Maltby is a traditional three-bedroom home with striking finishing touches. The spacious living room is flooded with light from a delightful large box window, whilst the full width, open plan kitchen/dining and family area is bright and airy due to elegant French doors which open onto the rear garden. A separate cloaks and store complete the ground floor.
A beautiful turned staircase leads to the three bedrooms and a family bathroom. The master bedroom benefits from an En-Suite with large shower.
- Spacious living area with box window
- Open plan kitchen/dining area opening out onto rear garden
- Downstairs cloaks
- Master bedroom fitted with En-Suite with large shower
- Single detached garage
- The Coppice in Chilton is the latest luxury development from Dere Street Homes. The stylish collection of two, three and four bedroomed homes is set on the outskirts of the village of Chilton in County Durham.
The Coppice offers a range of properties which are not only luxurious but also practical and stylish. All of the homes work beautifully with well-planned living spaces, and stylish design touches coupled with a quality specification. Our house designs offer something for everyone, from two bedroom starter homes with everything you need in a compact design, to executive family homes with garden rooms, walk in wardrobes or studies.
As with all Dere Street developments, The Coppice will exude quality and a sense of space across the development setting it apart from competitors with spacious walkways, homes set back from the roadside, front and back gardens, plentiful planting and open public spaces. This is the kind of development that welcomes you home and enhances your life.
Whichever home you choose, you can be assured that it will come complete with our outstanding Dere Street Homes specification and design detail making your new home both practical and attractive. With Dere Street Homes you also have the option to tailor your home, whether through our standard selection of beautiful kitchens or by upgrading features of your home from our wide selection of Optional Extras.
3 Bed, Detached Visit

Floor plans & Room sizes

| Room | Metric (max) | Imperial (max) |
| Living Room | 3955 x 4065 | 12'10" x 13'3" |
| Kitchen / Dining Room | 3007 x 6990 | 9'9" x 22'9" |
| WC | 1093 x 1425 | 3'7" x 4'8" |

| Room | Metric (max) | Imperial (max) |
| Bedroom 1 | 3152 x 3792 | 10'3" x 12'4" |
| En Suite | 2930 x 1113 | 9'6" x 3'8" |
| Bedroom 2 | 2446 x 3207 | 8'0" x 10'5" |
| Bedroom 3 | 2514 x 2617 | 8'2" x 8'6" |
| Bathroom | 2026 x 1701 | 6'8" x 5'7" |