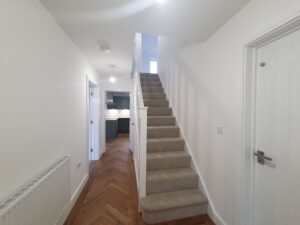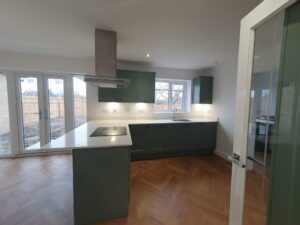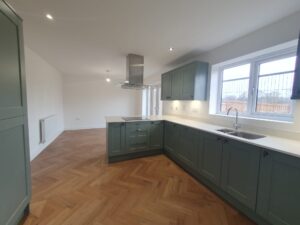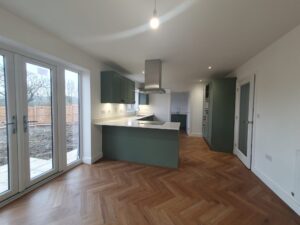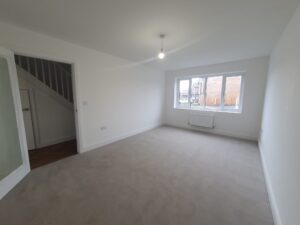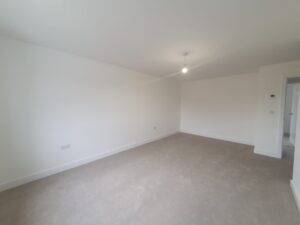Plot 31 Helmsley The Bridleway
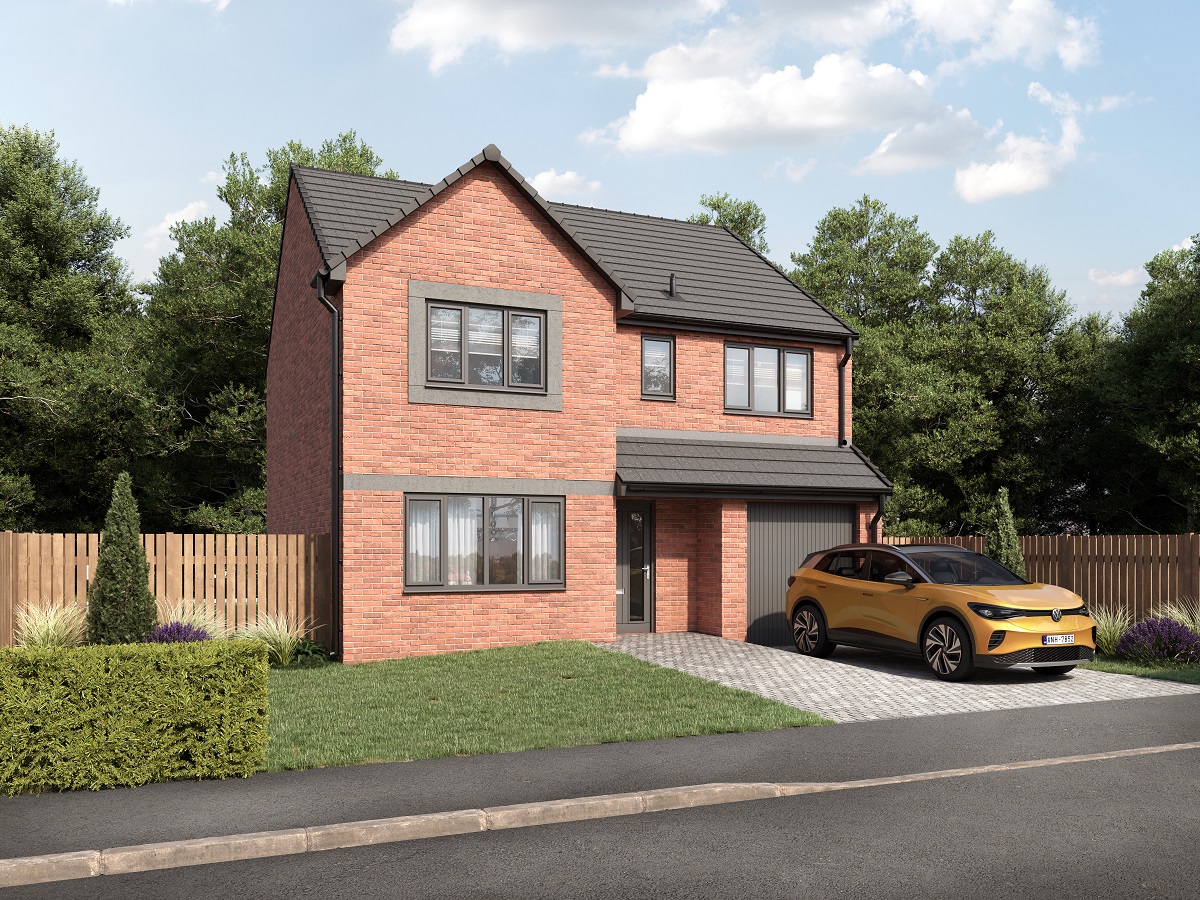
Key Features
- Substantial four bedroom detached
- South facing garden
- Integral Garage with access from hallway
- Open plan, wrap around Kitchen/Dining area with stainless steel appliances and sink and doors to rear garden
- Practical Utility and downstairs Cloaks
- Spacious separate Living Room
- Generous Master bedroom with luxurious En-Suite
BRAND NEW RELEASE!!
Plot 31 Helmsley The Bridleway
-
Available
-
4 Bedroom Detached
-
£312,500
This innovatively designed four bedroom home offers plenty of space for the whole family. The contemporary open plan kitchen/dining area is the perfect space for family mealtimes or entertaining guests and includes elegant French Doors leading out into the rear garden. A separate utility also leads out into the rear garden whilst the spacious living room is flooded with light from a large window at the front of the home.
Upstairs a fabulous master bedroom features luxurious En-Suite facilities with a large shower. Three further spacious bedrooms and a family bathroom are also located on the first floor.
, £312,500
4 Bed, Detached Visit
4 Bed, Detached Visit
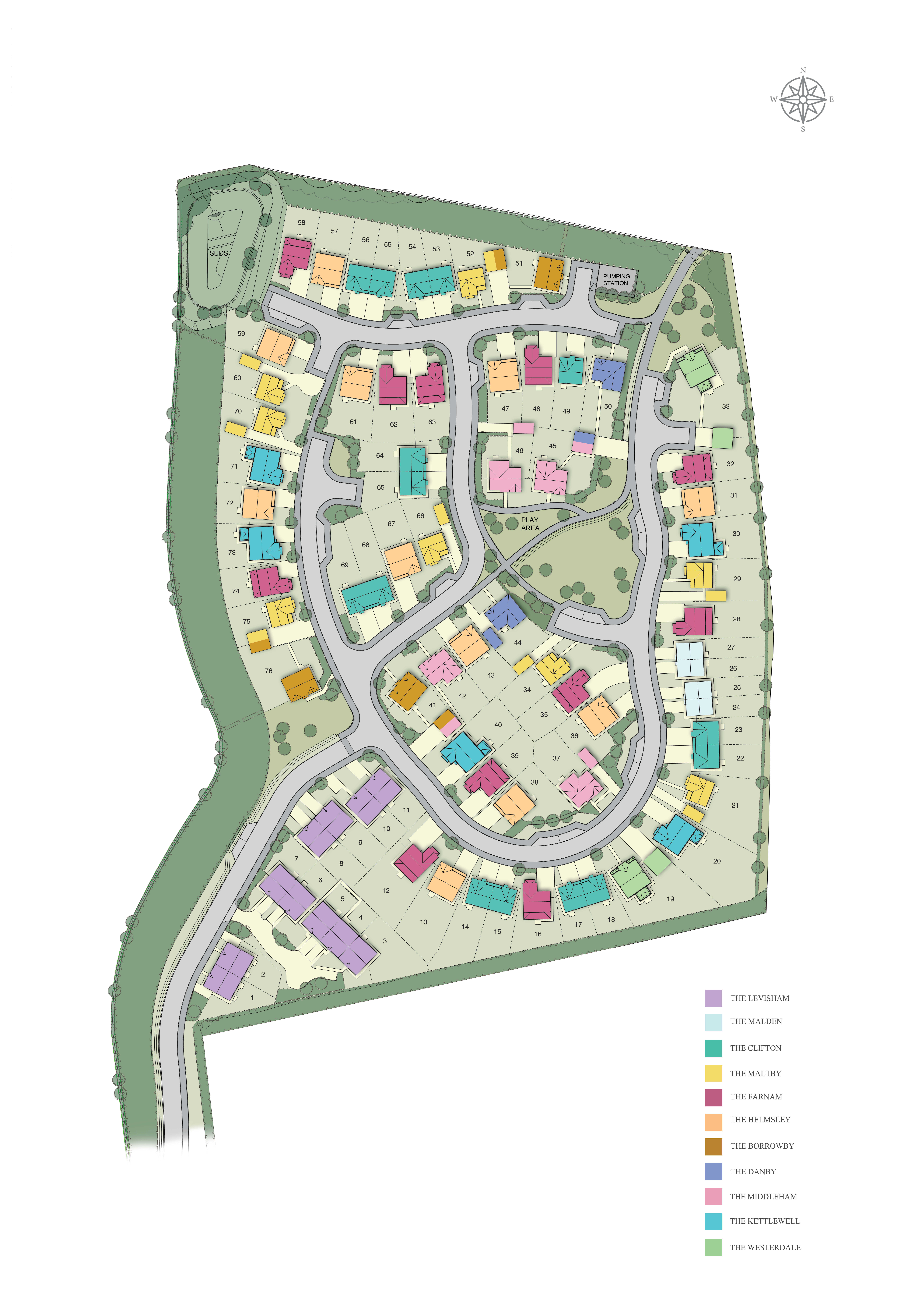
Floor plans & Room sizes
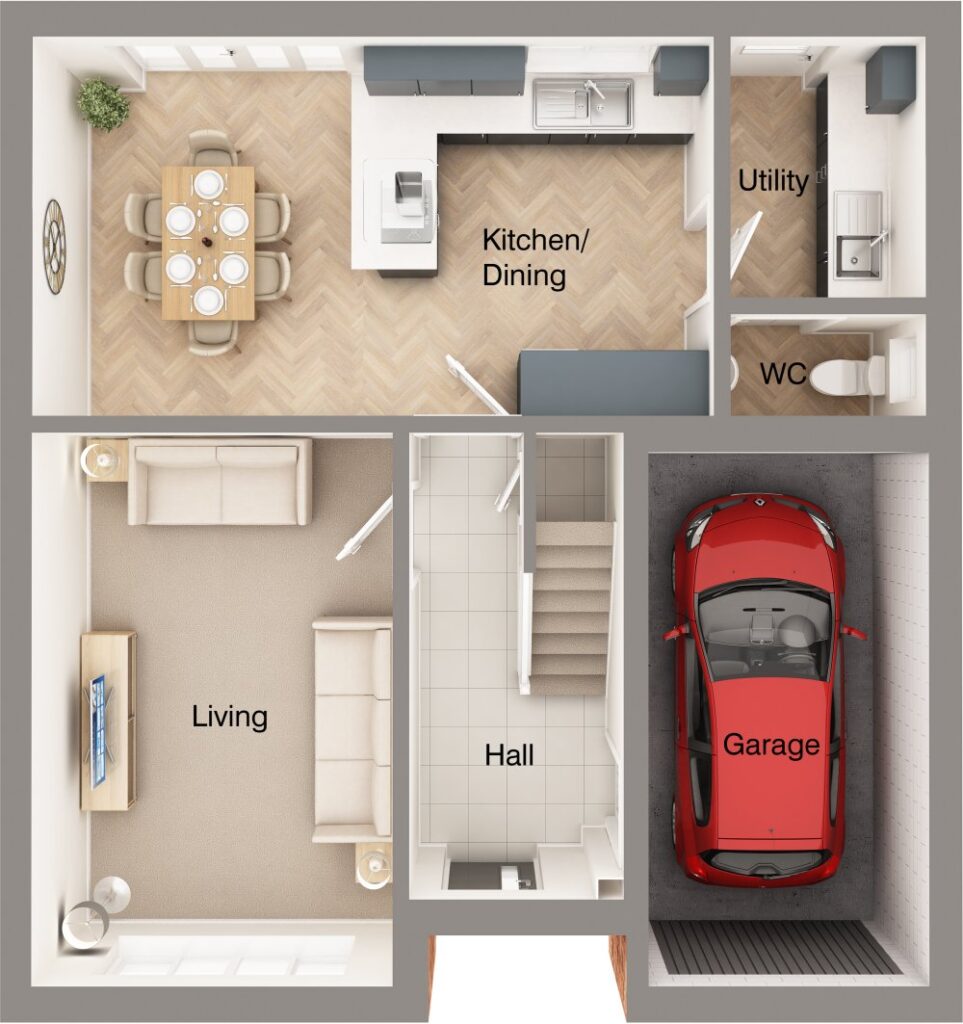
| Room | Metric (max) | Imperial (max) |
| Living Room | 3290 x 5031 | 10'10" x 16'6" |
| Kitchen/Dining | 6190 x 3460 | 20'4" x 11'4" |
| Utility | 2372 x 1775 | 7'9" x 5'10" |
| WC | 938 x 1775 | 3'1" x 5'10" |
| Garage | 4816 x 2497 | 15'7" x 8'2" |
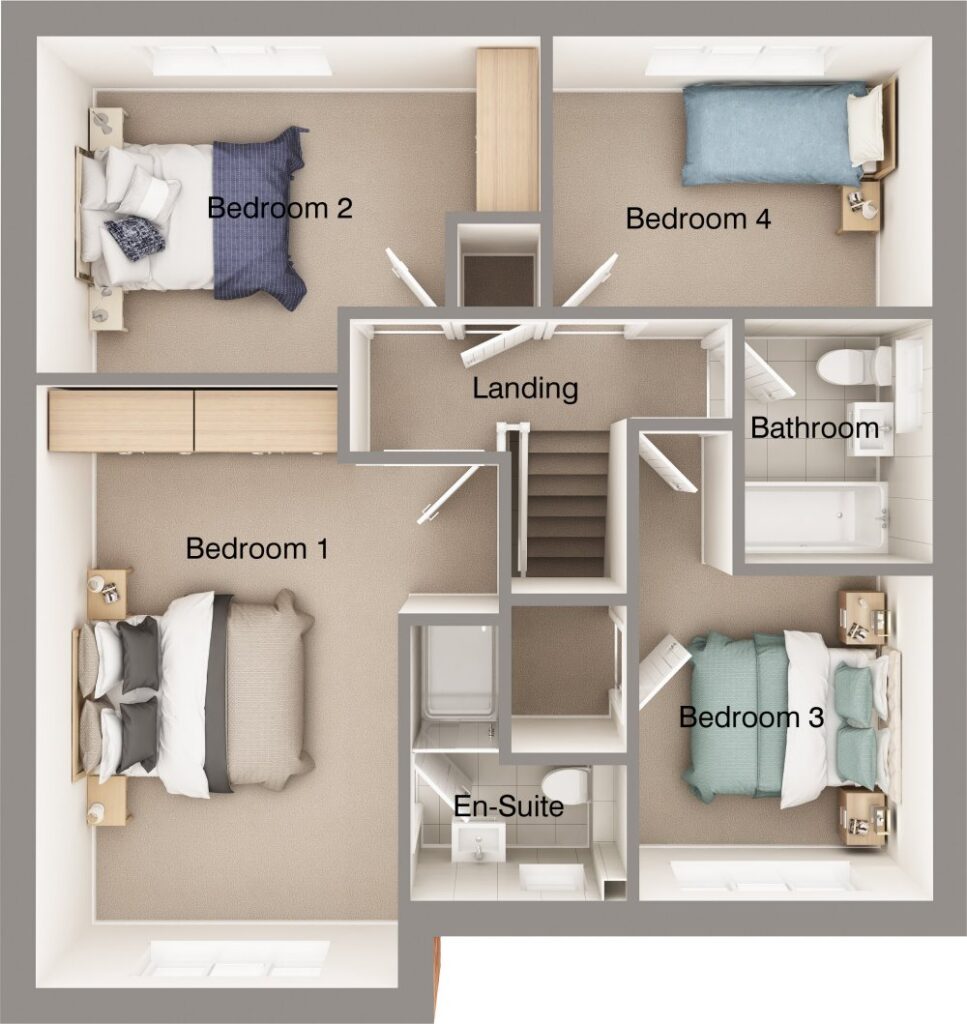
| Room | Metric (max) | Imperial (max) |
| Bedroom 1 | 4176 x 5452 | 13'8" x 17'11" |
| En Suite | 1958 x 2463 | 6'5" x 8'1" |
| Bedroom 2 | 4565 x 3052 | 15'0" x 10'0" |
| Bedroom 3 | 2658 x 4163 | 8'9" x 13'8" |
| Bedroom 4 | 3417 x 2452 | 11'3" x 7'11" |
| Bathroom | 2214 x 1650 | 7'3" x 5'5" |
