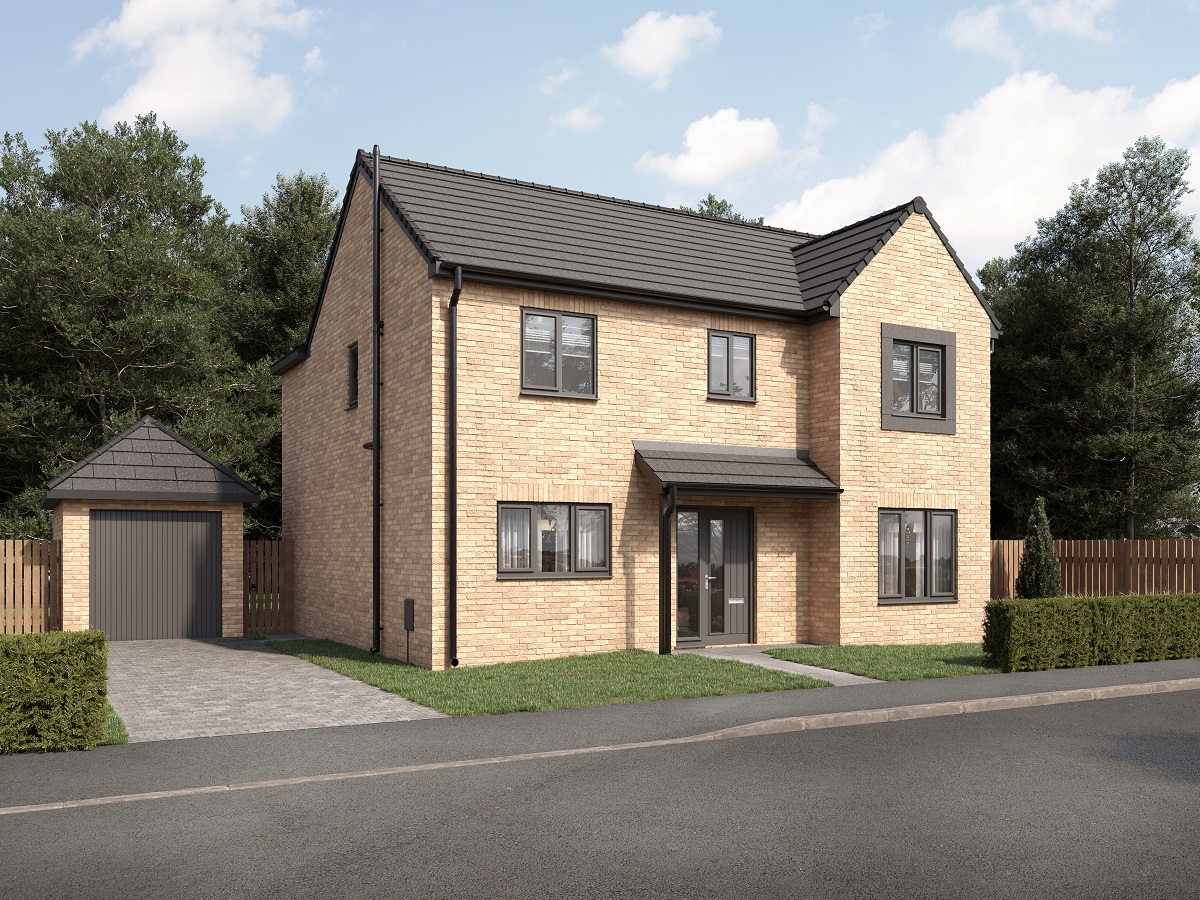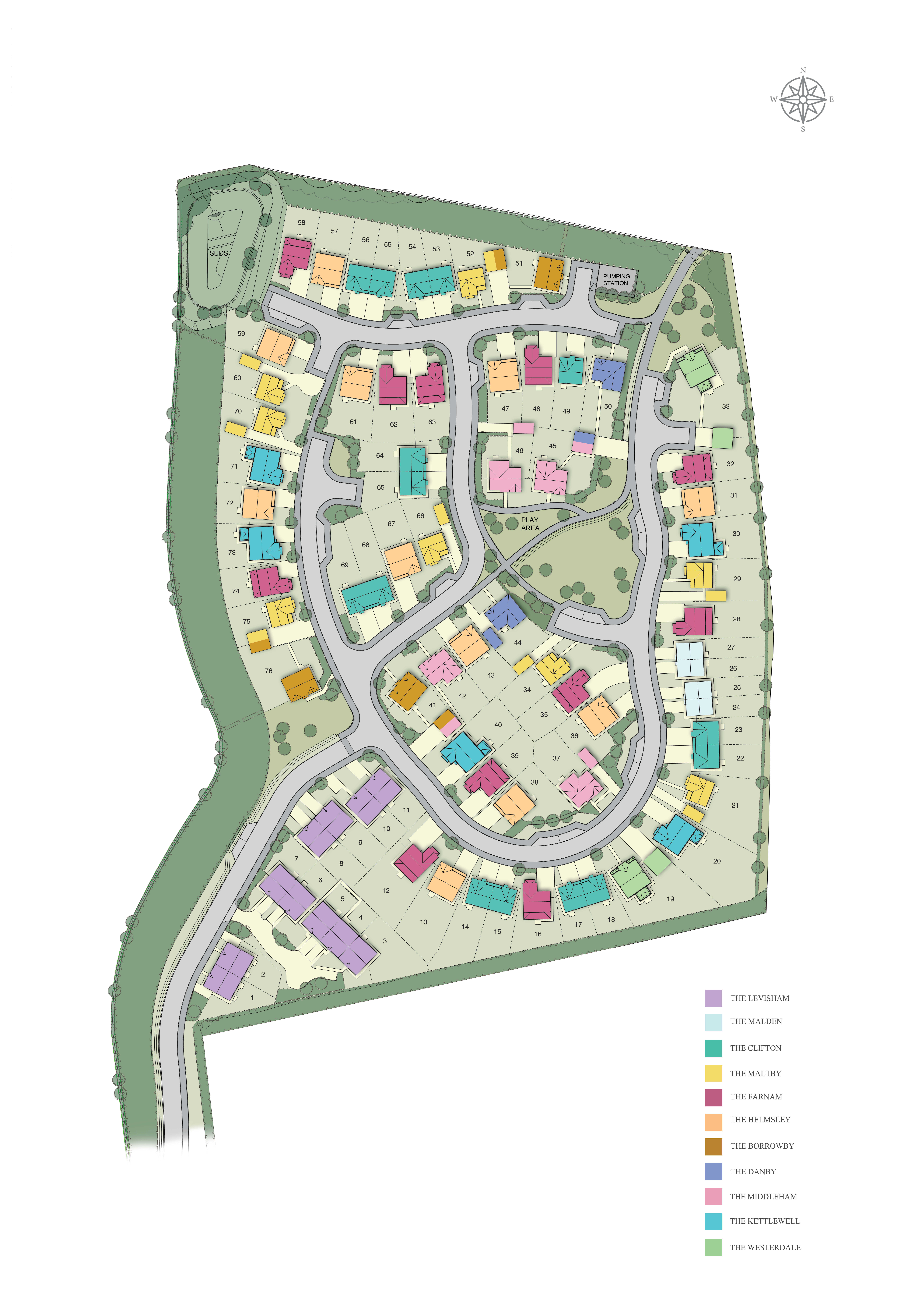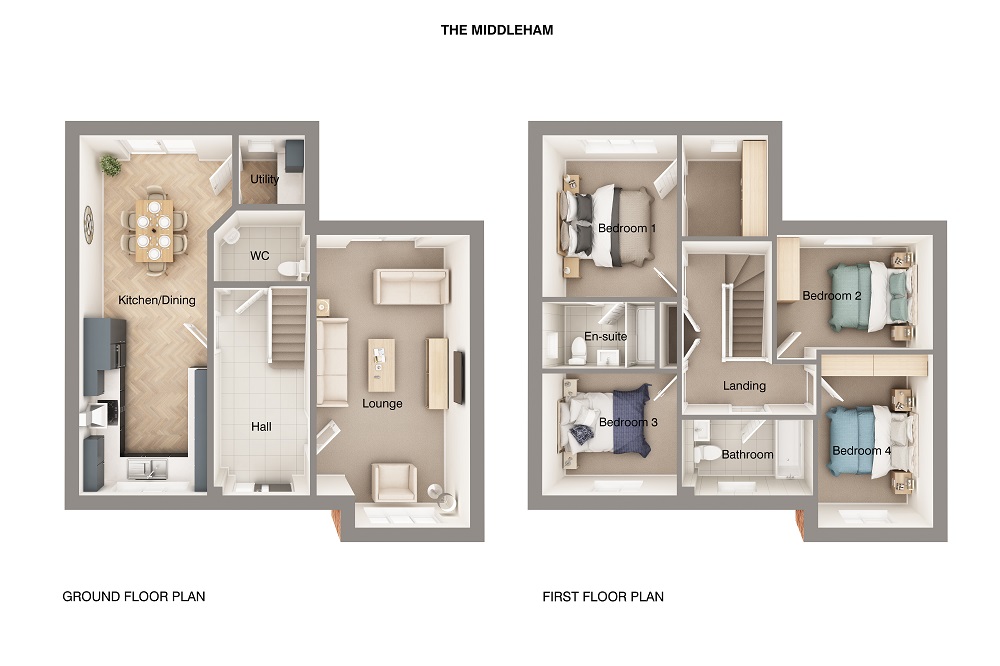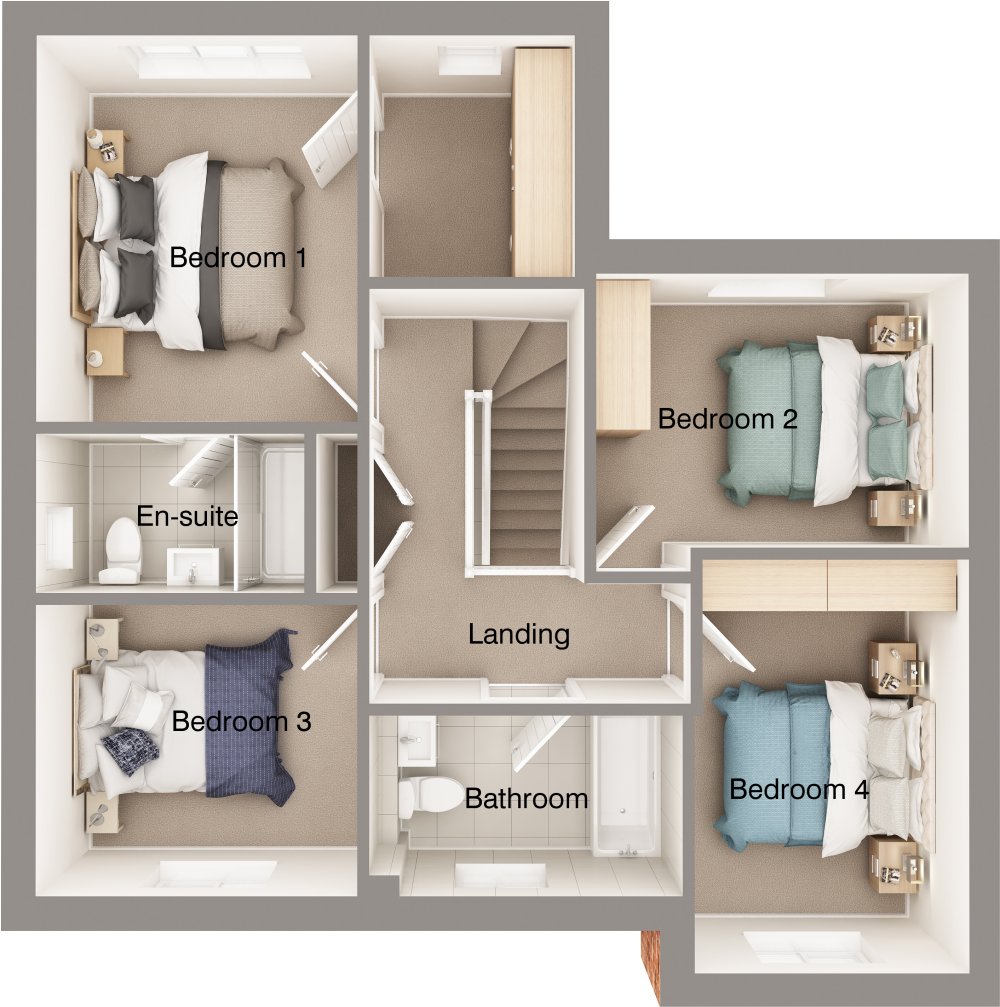Plot 42 Middleham The Bridleway

Key Features
- Substantial Four Bedroom Detached
- Double Fronted
- South Facing Garden
- Detached Garage
- Generously proportioned Dual aspect Living Room with door to rear garden
- Luxurious, dual aspect Kitchen / Dining Area with door to rear garden
- Utility Room & Cloaks
- Master Bedroom with both En-Suite and Walk in Dressing area
- Four spacious bedrooms
- Bathroom with shower over bath
BRAND NEW RELEASE!
Plot 42 Middleham The Bridleway
-
Available
-
4 Bedroom Detached
-
£348,000
The Middleham is a substantial four bedroom, family home. The spacious dual aspect living room sweeps the entire length of the home, overlooking both the front and rear gardens and with a door to the rear garden – perfect for balmy evenings. The open plan family kitchen/dining area again benefits from natural light from both the front and the door to the rear garden and is the perfect area for a busy household to cook, eat and relax together. The convenient Utility room and spacious downstairs cloaks add practicality to this excellent design.
The turned staircase leads to an open landing with four generous bedrooms off and a family bathroom including shower over the bath. The master bedroom benefits from an En-Suite and a generous space ideal for a Dressing Room or a walk-in wardrobe.
4 Bed, Detached Visit

Floor plans & Room sizes

| Room | Metric (max) | Imperial (max) |
| Living Room | 3448 x 6590 | 11'3" x 21'6" |
| Kitchen/Dining | 2877 x 8115 | 9'4" x 26'6" |
| Bedroom 1 | 3027 x 3647 | 9'9" x 11'9" |
| Bedroom 2 | 2582 x 3510 | 8'4" x 11'5" |
| Bedroom 3 | 2742 x 3027 | 9'0" x 9'9" |
| Bedroom 4 | 2584 x 3894 | 8'4" x 12'7" |

| Room | Metric (max) | Imperial (max) |
| Bedroom 1 | 3028 x 3648 | 9'11" x 12'0" |
| Dressing Area | 1937 x 2281 | 6'4" x 7'6" |
| En Suite | 2528 x 1488 | 8'3" x 4'11" |
| Bedroom 2 | 2583 x 3511 | 8'6" x 11'6" |
| Bedroom 3 | 3029 x 2742 | 9'11" x 9'0" |
| Bedroom 4 | 2586 x 3895 | 8'6" x 12'9" |
| Bathroom | 2951 x 1701 | 9'8" x 5'7" |