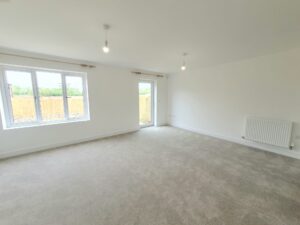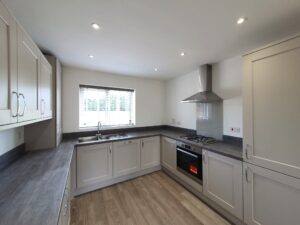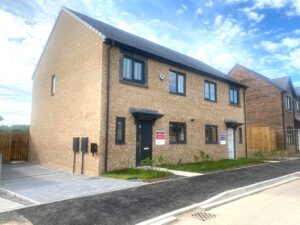Plot 42 The Coppice – Addison
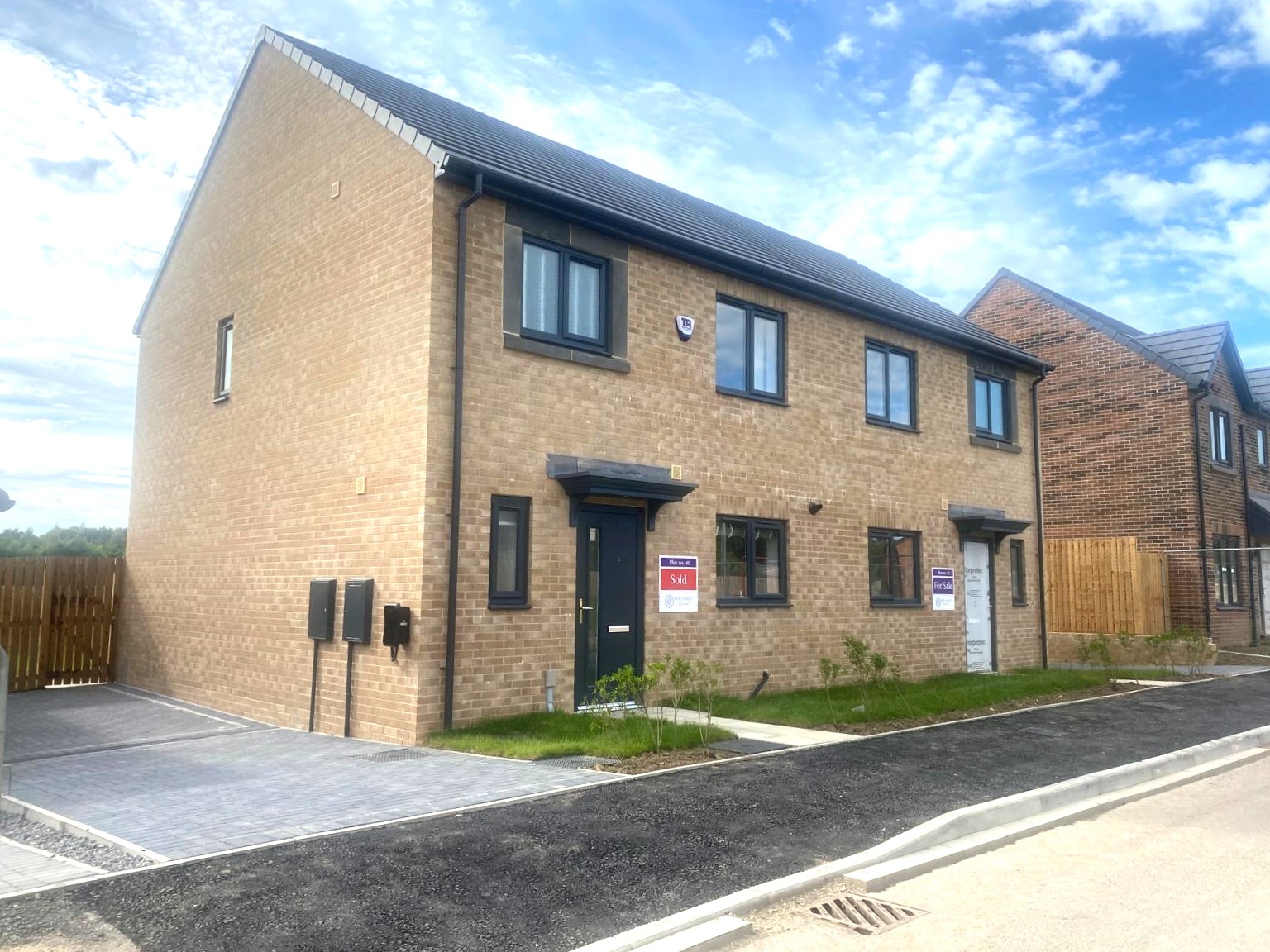
Key Features
- West facing garden!
- High End specification throughout
- Separate Entrance Hall with Cloaks
- Open plan Kitchen/ Living Room and Dining Area with door to garden
- Beautiful Kitchen choices
- Two Double bedrooms & One Single bedroom – all with space for wardrobes
- Storage Cupboards
- Anthracite windows and doors
- Impressive range of Upgrade Options
- Off street parking
OWN NEW RATE REDUCER available on this plot!!
OR
SAVE THOUSANDS with Full Flooring, £2500 towards Legal and Moving costs, and Kitchen Upgrades!!
Not what you’re looking for? Contact us to discuss our flexible incentive packages and the right home for you!
Plot 42 The Coppice – Addison
-
Available
-
3 Bedroom Semi-Detached
-
£195,000
This well designed three bedroom home has an airy, open plan ground floor design. The entrance hallway, with turned staircase and downstairs cloaks, leads through to the light filled living and dining area. The large living area leads onto the enclosed rear garden and also has the benefit of a practical storage cupboard. The generous kitchen overlooks the front of the property.
Upstairs are three, well proportioned bedrooms, with all bedrooms featuring a space to allow for built-in wardrobes. A modern, family bathroom with shower over the bath completes this floor.
3 Bed, Semi-Detached Visit
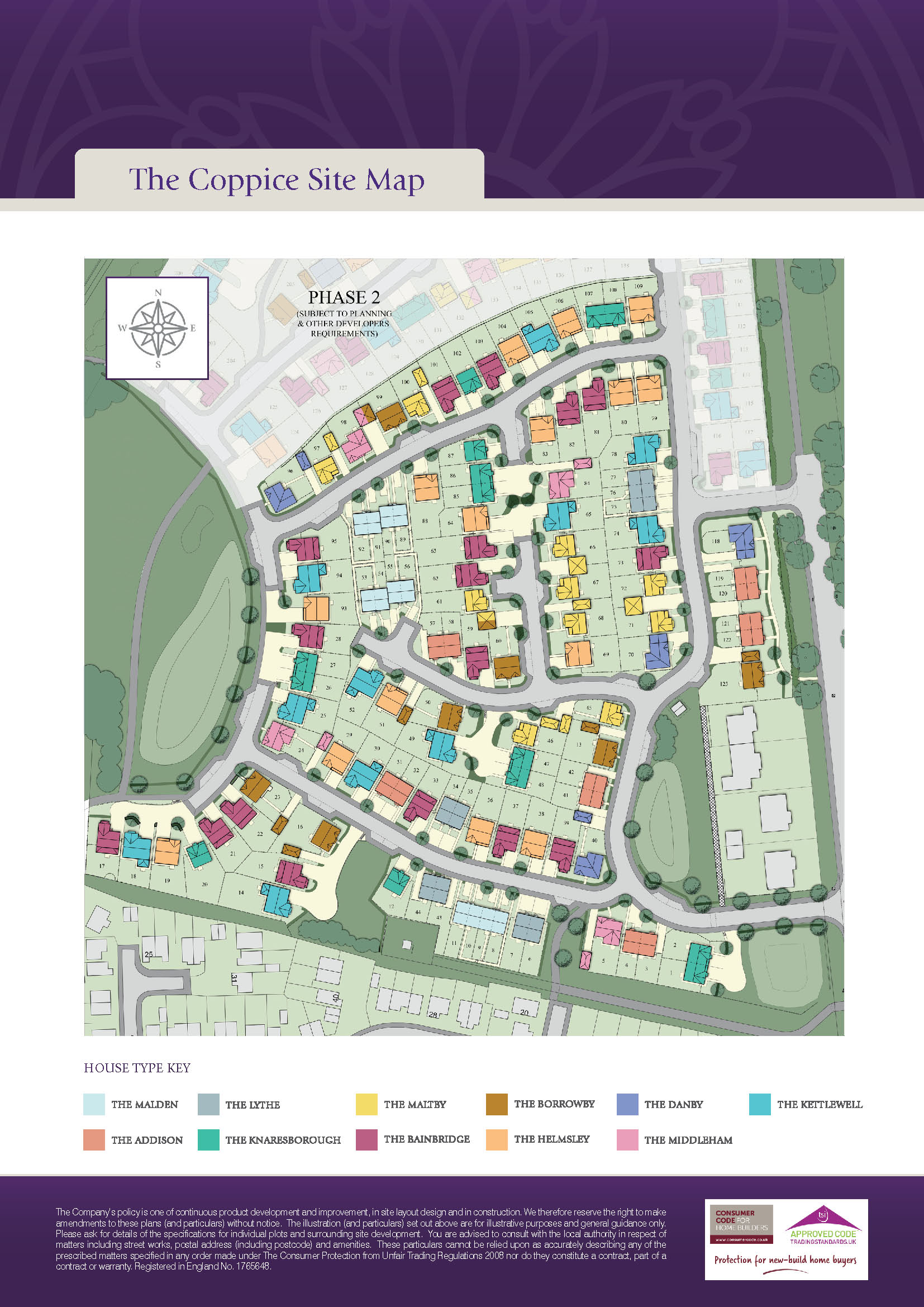
Floor plans & Room sizes

| Room | Metric (max) | Imperial (max) |
| Living/Dining | 5540 x 4403 | 18'3" x 14'5" |
| Kitchen | 3000 x 3014 | 9'11" x 9'11" |
| WC | 1025 x 1888 | 3'4" x 6'2" |
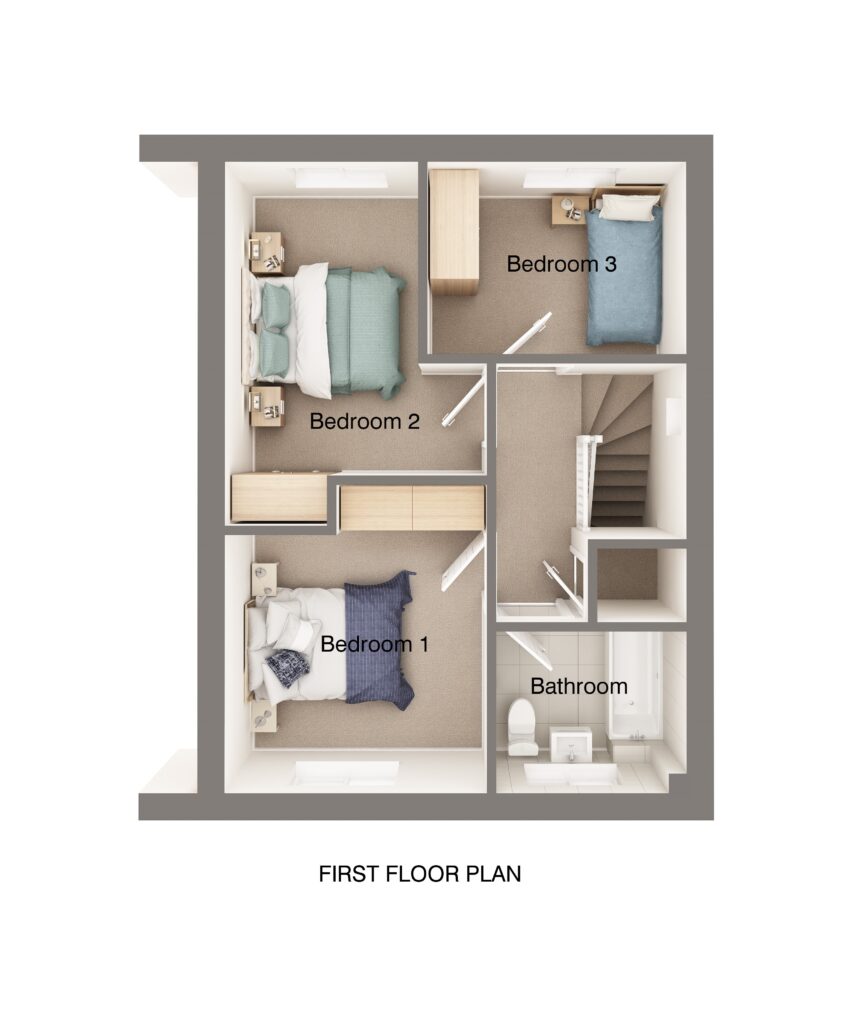
| Room | Metric (max) | Imperial (max) |
| Bedroom 1 | 3138 x 3768 | 10'4" x 12'4" |
| Bedroom 2 | 4901 x 3137 | 16'1" x 10'4" |
| Bedroom 3 | 3101 x 2307 | 10'2" x 7'7" |
| Bathroom | 2278 x 1926 | 7'6" x 6'4" |
