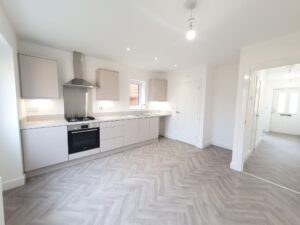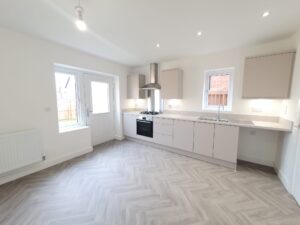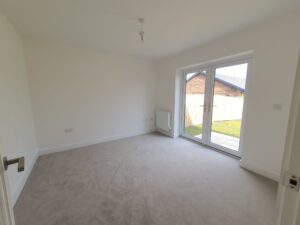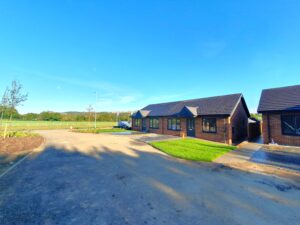Plot 6 Levisham
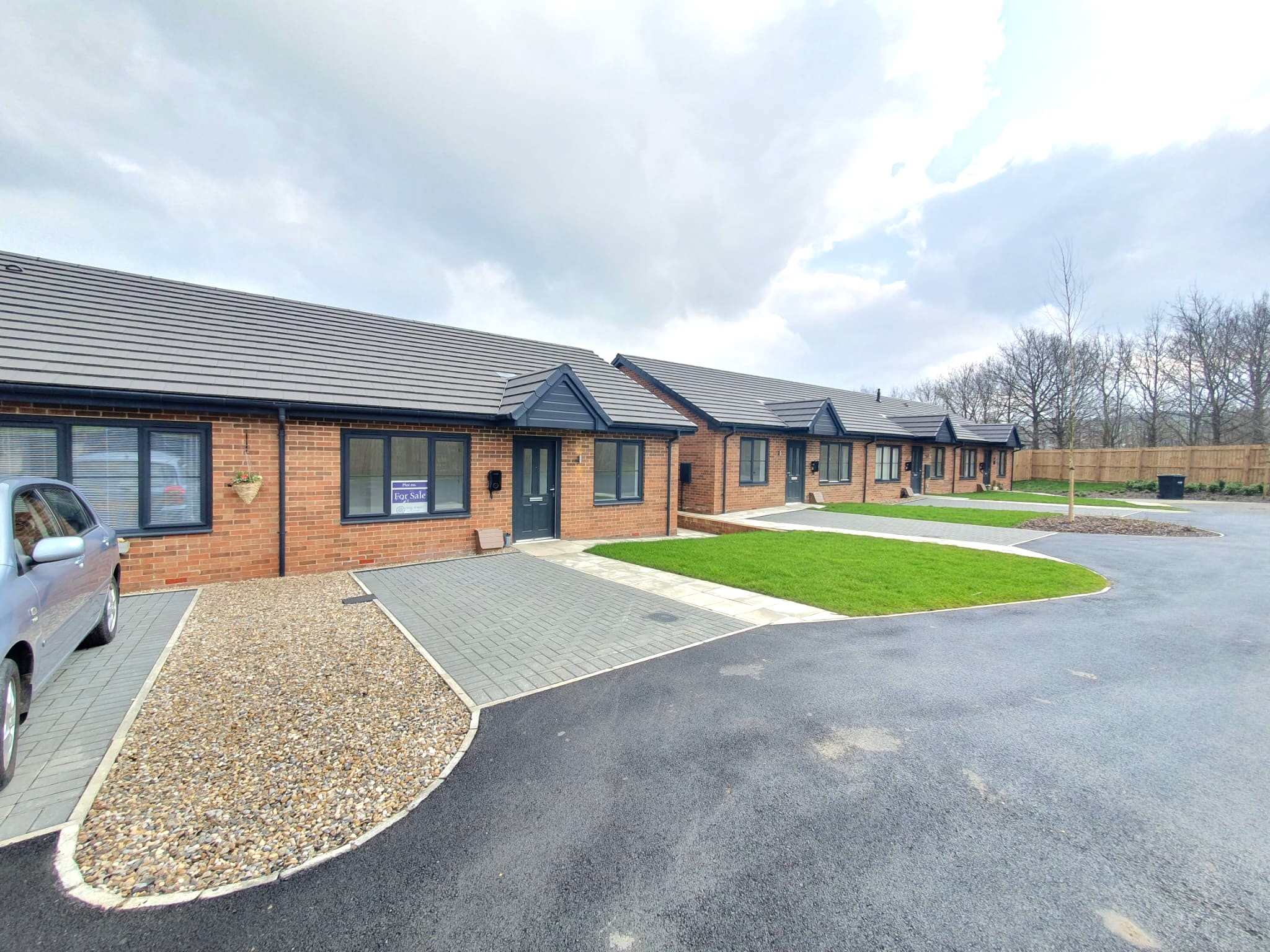
Key Features
- Views from the front across surrounding fields and hillsides
- Two double bedrooms
- Kitchen with built in oven, hob and extractor
- Patio style door to garden from kitchen
- Spacious Living Room with French doors to garden
- Utility Room
- Block Paved Parking space
- Available through Home Reach SHARED OWNERSHIP
- *Home Reach, smaller deposit requirements and lower monthly payments!
- Enjoy peace of mind with a 10 year LABC Home Warranty & 2 year Builder warranty

SHARED OWNERSHIP COULD HELP YOU BUY YOUR NEW HOME!
OUR VERY LAST BUNGALOW AT THE BRIDLEWAY – DON’T MISS OUT!
Plot 6 Levisham
-
Available
-
2 Bedroom Bungalow
-
£205,000
The Levisham is a two bedroomed bungalow offering well designed living accommodation with plenty of light and space. The entrance hall accesses the two double bedrooms and then leads through to the generous kitchen/dining space, complete with integrated oven, hob and extractor, and which overlooks the rear garden through the Patio style door.
The well-proportioned living room benefits from French doors, again offering views over the rear garden and providing a light and airy feel. A bathroom and practical utility room complete the home.
Set on the outskirts of the bustling village of Langley Park, just west of Durham City and surrounded by beautiful County Durham countryside, The Bridleway could be the ideal location for your new home.

SHARED OWNERSHIP COULD HELP YOU BUY YOUR NEW HOME!
FINAL BUNGALOW AVAILABLE!
Here at The Bridleway in Langley Park we have bungalows available on the government backed Home Reach Shared Ownership product from heylo housing.
With Home Reach you can buy between 50% up to 75% of a Dere Street home and a pay a low monthly rent on the part you don’t buy. More information on eligibility and affordability of using Home Reach to purchase your home can be found at www.homereach.org.uk.
With Home Reach, smaller deposit requirements and lower monthly payments make it easier to buy the home you’ve always wanted! You can initially purchase up to 75% of your chosen plot, paying a low monthly rent on the part you don’t buy. You will be granted a lease, which means you will be able to live in your home as if you’ve bought it outright. You can also buy more of your home in the future (up to 100% ownership, this is known as staircasing).
You are eligible to purchase a Dere Street Homes Home Reach Property if:
- Your household income does not exceed £80,000
- You have a deposit (at least 5% of the share value)
- The property will be your principal home
- You pass a financial affordability assessment
Click to watch on You Tube – Home Reach Explained
Please note that we are not able to sell these properties through any other scheme or without using the Home Reach scheme.
Home Reach is available on plots 1-11 at The Bridleway. Affordability and eligibility criteria apply. For more information about heylo’s Home Reach please visit www.homereach.org.uk. For plot specific information, please visit the sales office.
To view house type, specification and development information please visit The Bridleway section of our website here.
Flooring is included throughout in all of our Levisham bungalow prices!!
Financial Breakdown:
- Full Market Value:* £205,000
- 50% Share value from: £102,500
- Lease management Fee for 2024: £25.73/month or £308.76 per annum
- Rent charged on unowned share: £235.93 /month
- Minimum 5% Deposit from:£5125.00
- Estimated Annual Service Charge: £250
Home Reach is available on plots 1-11 at The Bridleway. Affordability and eligibility criteria apply. For more information about heylo’s Home Reach please visit www.homereach.org.uk. For plot specific information, please visit the sales office.
2 Bed, Bungalow Visit
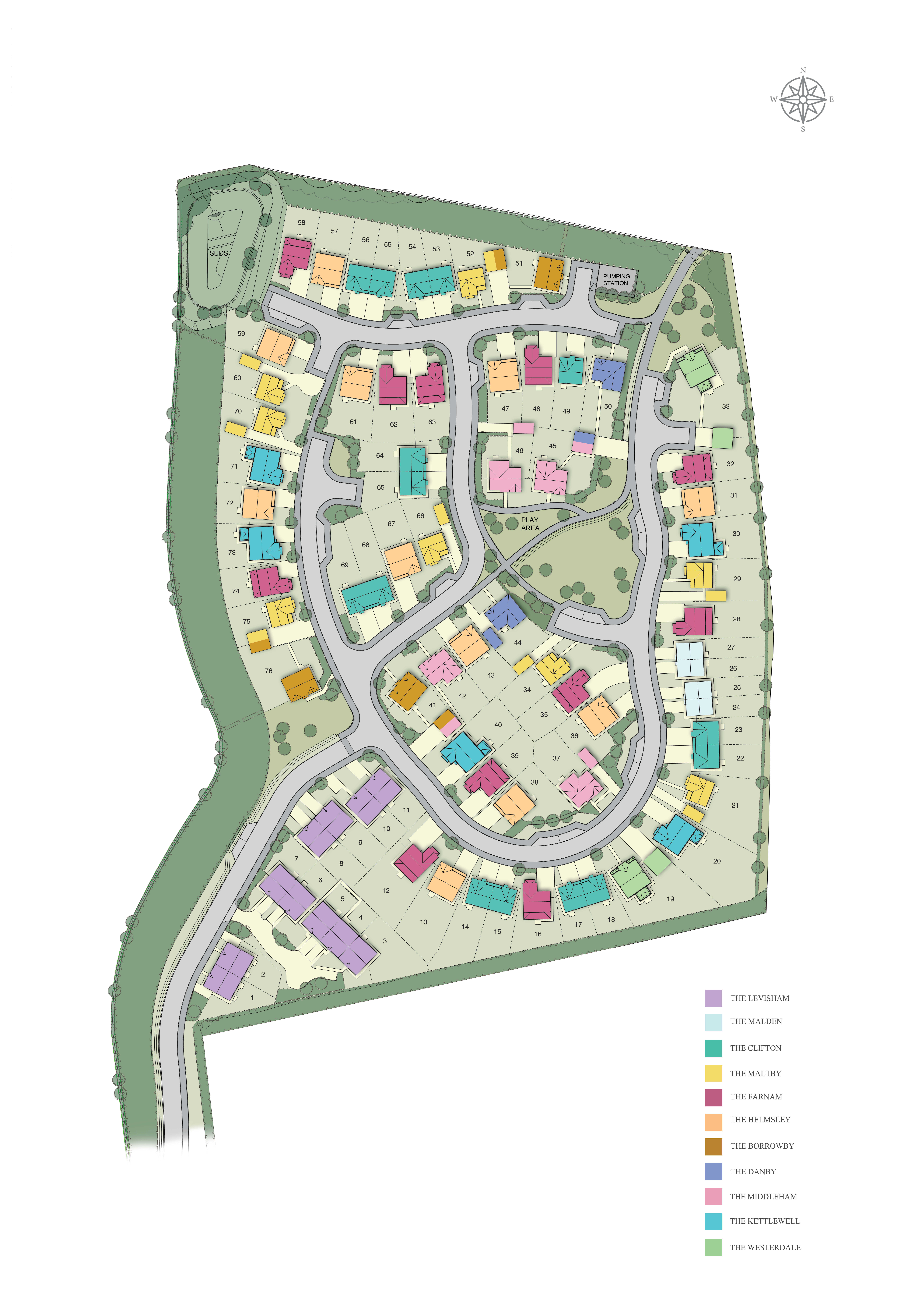
Floor plans & Room sizes
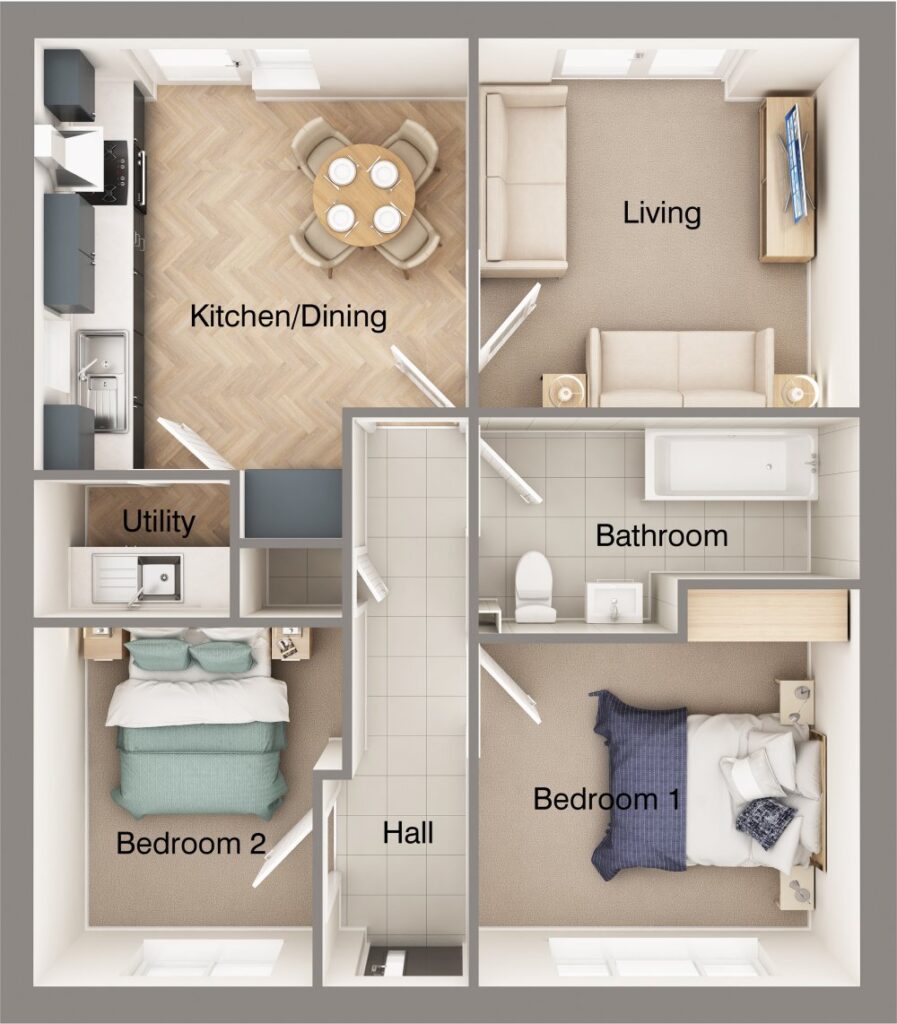
| Room | Metric (max) | Imperial (max) |
| Living Room | 3249 x 3350 | 10'7" x 10'10" |
| Kitchen/Diner | 3820 x 3800 | 12'5" x 12'5" |
| Utility | 1200 x 1720 | 3'9" x 5'6" |
| Bedroom 1 | 3010 x 3350 | 9'9" x 10'10" |
| Bedroom 2 | 2450 x 3150 | 8'0" x 10'3" |
