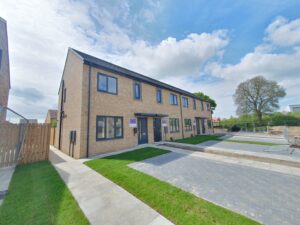Plot 9 Malden The Coppice
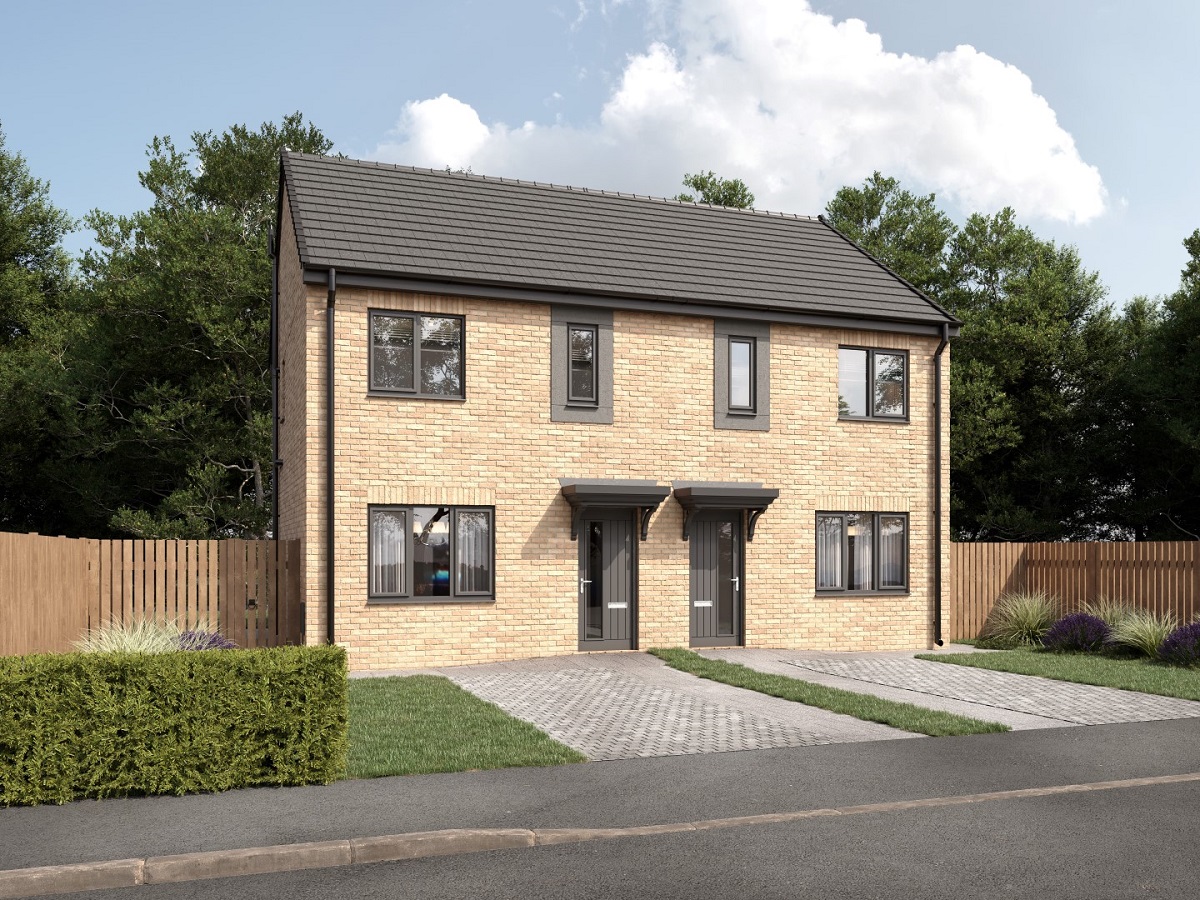
Key Features
- Spacious living area with storage cupboard
- Contemporary fully fitted kitchen with door to rear garden
- Downstairs cloaks
- Light and airy Master bedroom
- South Facing Garden
More on Home Reach from heylo housing here
SHARED OWNERSHIP COULD HELP YOU BUY YOUR NEW HOME!
BUY 50% from just £76,000!!
Here at The Coppice in Chilton we have two and three bedroom homes available on the government backed Home Reach Shared Ownership product from heylo housing.
With Home Reach you can buy between 50% up to 75% of a Dere Street home and a pay a low monthly rent on the part you don’t buy. More information on eligibility and affordability of using Home Reach to purchase your home can be found at www.homereach.org.uk.
Plot 9 Malden The Coppice
-
Available
-
2 Bedroom Semi-Detached
-
£152,000
This well designed two-bedroom home provides a spacious and well-planned interior. An entrance hall welcomes you into a large, open plan living space with a practical storage cupboard under the stairs. The living area leads into the fully fitted kitchen where the door opens onto the rear garden. A practical downstairs cloakroom completes the ground floor.
The first floor offers a light and airy master bedroom. Across the landing is the second spacious bedroom as well as the family bathroom.
2 Bed, Semi-Detached Visit
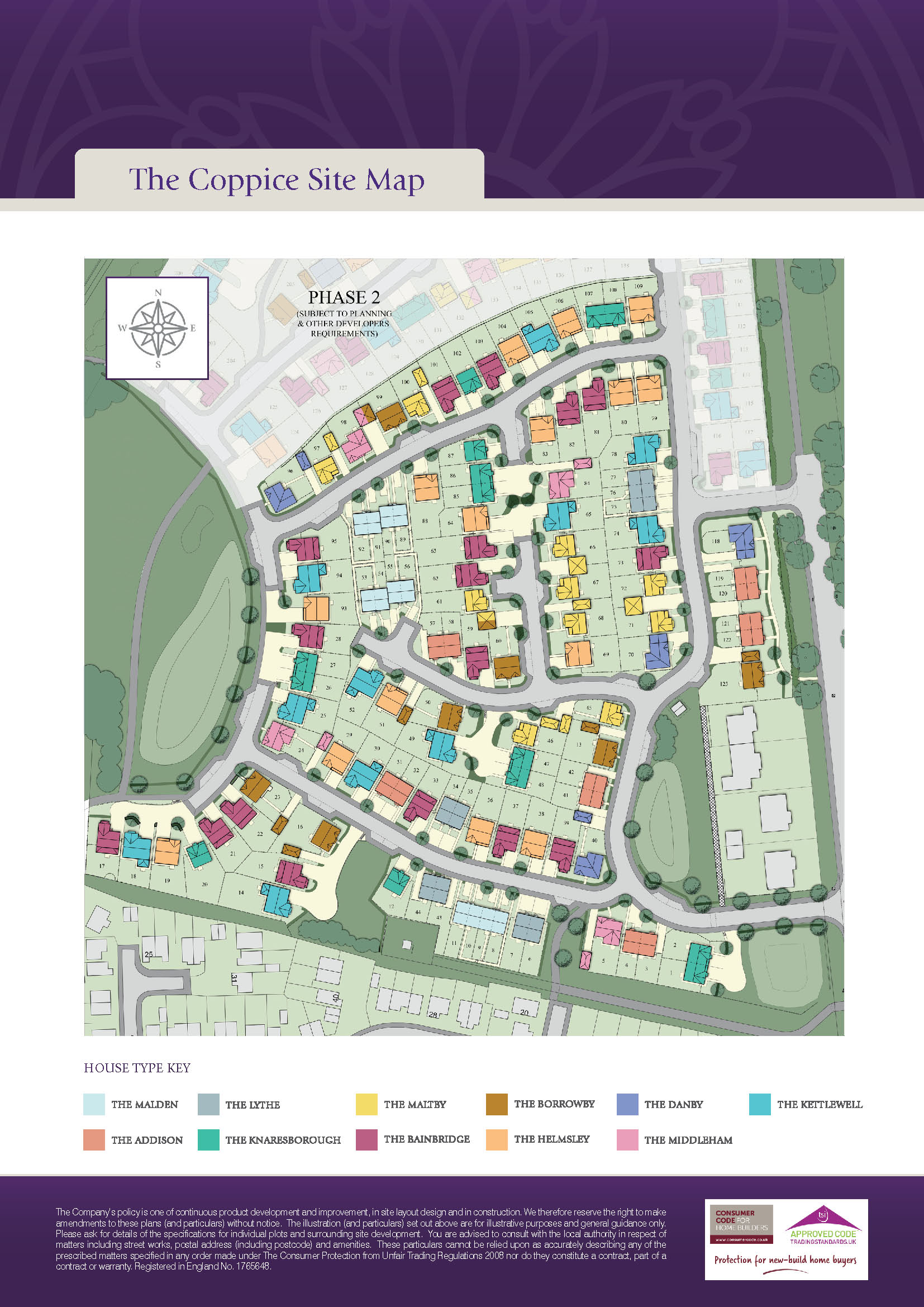
Floor plans & Room sizes
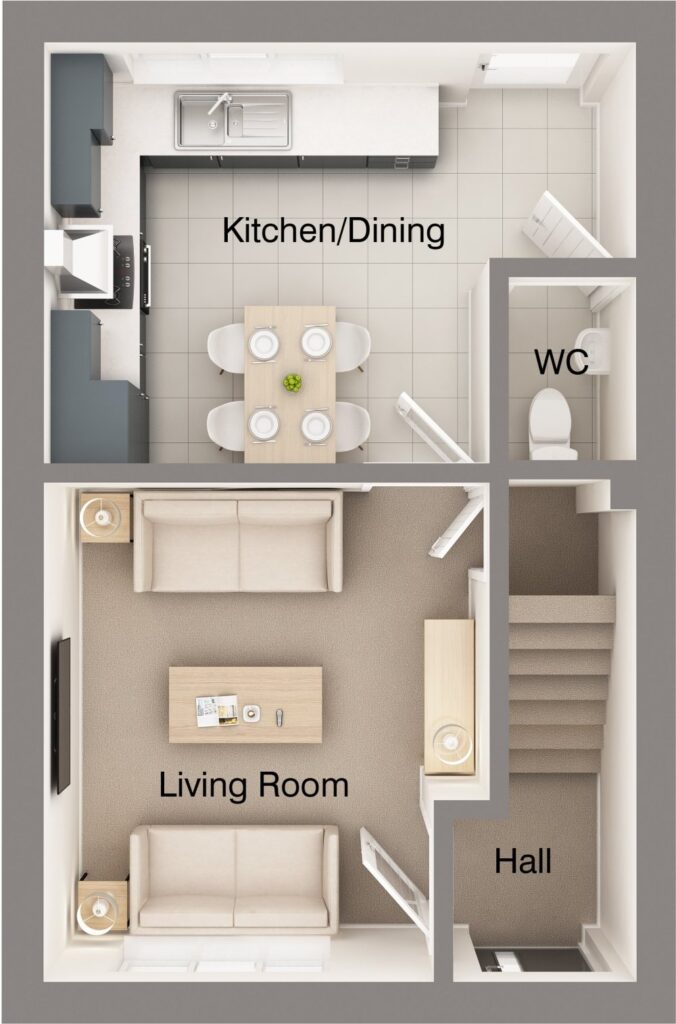
| Room | Metric (max) | Imperial (max) |
| Living Room | 3465 x 3875 | 11'4" x 12'7" |
| Kitchen/Dining Room | 3275 x 3464 | 10'7" x 11'4" |
| WC | 1436 x 883 | 4'9" x 2'11" |
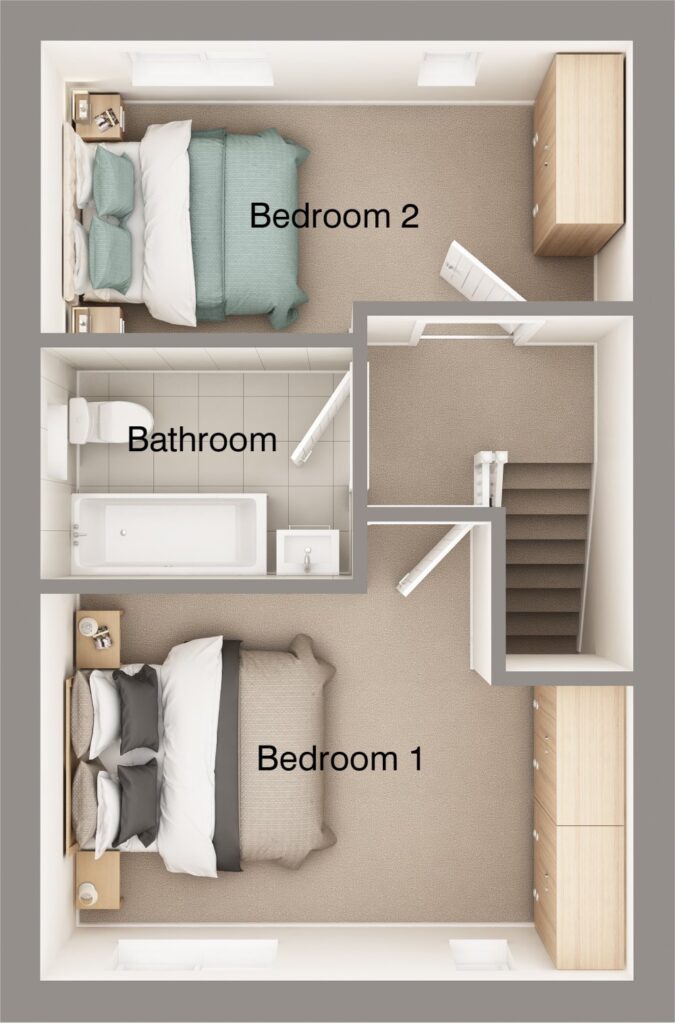
| Room | Metric (max) | Imperial (max) |
| Bedroom 1 | 3000 x 4605 | 9'8" x 15'1" |
| Bedroom 2 | 2274 x 4605 | 7'5" x 15'1" |
| Bathroom | 1801 x 2427 | 5'11" x 8'0" |
