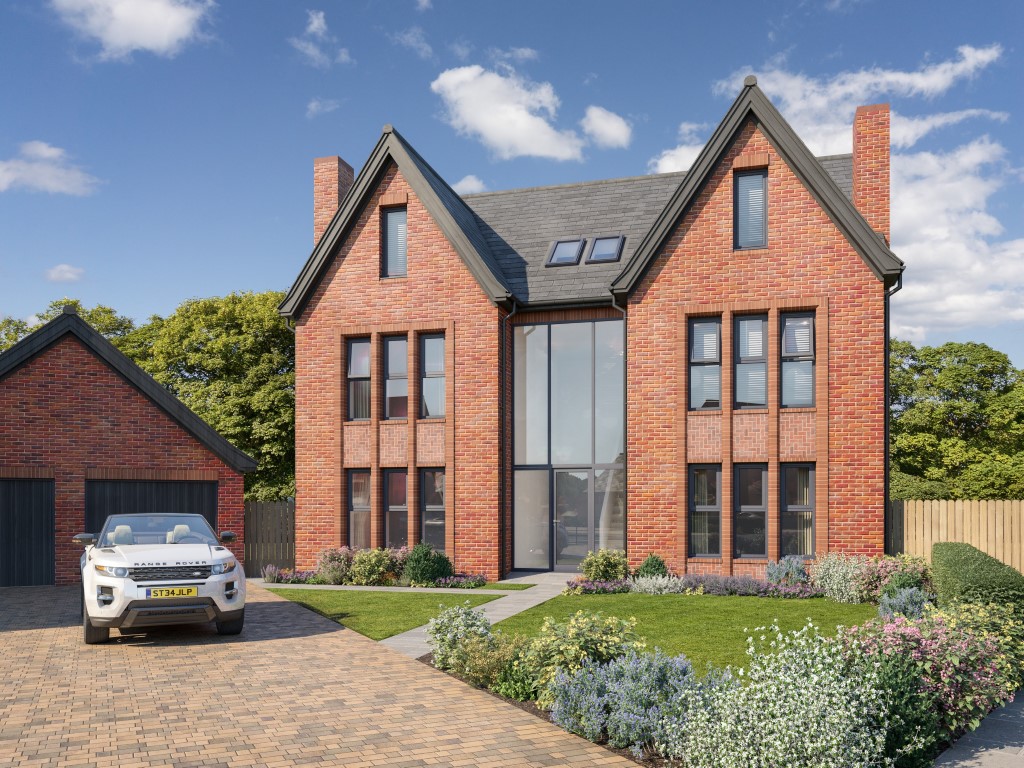Wynyard Rise, Wynyard Village
-
6 Bedroom Detached
The Stag is a stunning three storey, six bedroom executive detached home with double detached garage. A stunning feature of this property is the expansive glass which allows natural light to flow through all three floors.
As you walk into the Stag you will be impressed with the imposing double height hall way which leads to the grand open plan living room. The luxurious kitchen/dining/family area is at the rear of the property with bi fold doors which open fully onto the garden, allowing the outdoor and indoor spaces to be brought together. The family room flows from the kitchen and dining area allowing plenty of space for a busy household to cook, eat and relax. In addition the separate living room and snug provides that quiet study/relaxing area every busy family requires.
Stairs lead up to the first floor and onto four bedrooms and family bathroom. The Master Suite covers the full length of the family home and benefits from full en-suite bathroom facilities and a separate walk in wardrobe, three double bedrooms and family bathroom complete this floor.
Further still, the stairs continue to the third floor were bedrooms two and three both benefit from en-suite facilities. A perfect hideaway for teenagers.
Please note – Photographs are for illustration purposes only showing a previous Stag showhome and not the plot currently for sale.
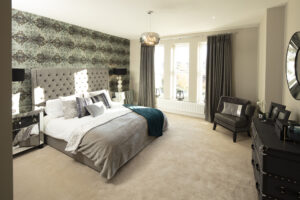
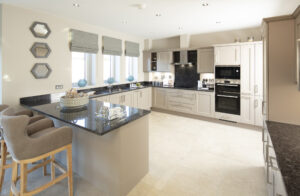
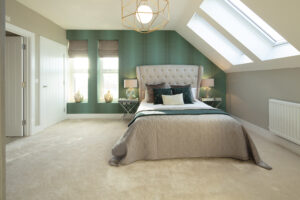
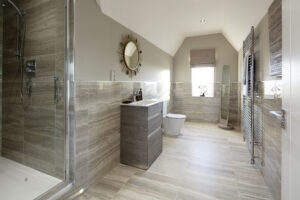
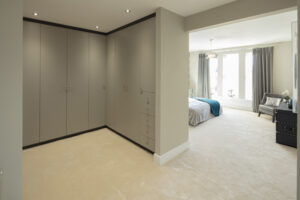
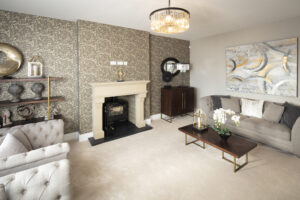
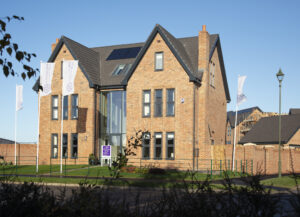
PLEASE SEE OUR GALLERY FOR PHOTOGRAPHS OF OUR STAG HOUSE TYPE
Floor plans & Room sizes
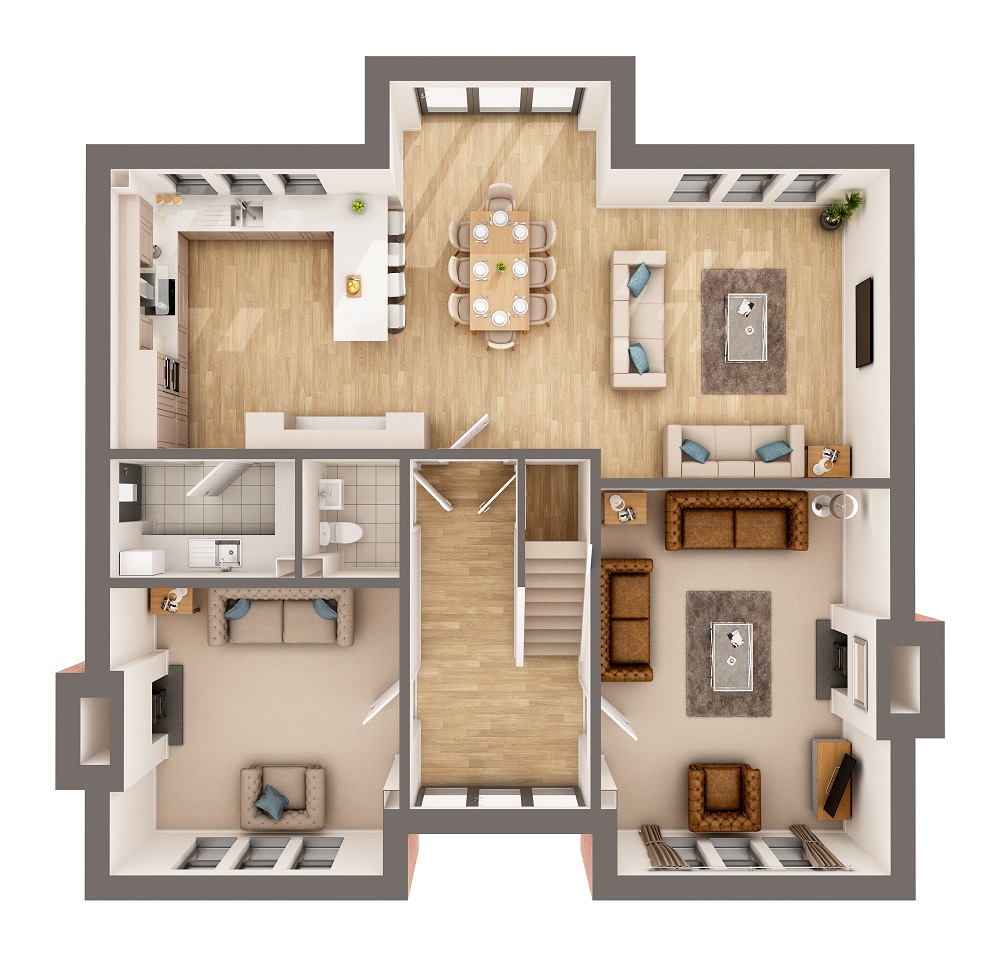
| Room | Metric (max) | Imperial (max) |
| Living Room | 5.91m x 4.43m | 19'5" x 14'6" |
| Snug | 4.39m x 4.43m | 14'5" x 14'6" |
| Utility | 1.81m x 2.83m | 5'11" x 9'3" |
| Kitchen/Dining/Family | 11.94m x 5.64m | 39'2" x 18'6" |
| WC | 1.81m x 1.49m | 5'11" x 4'11" |
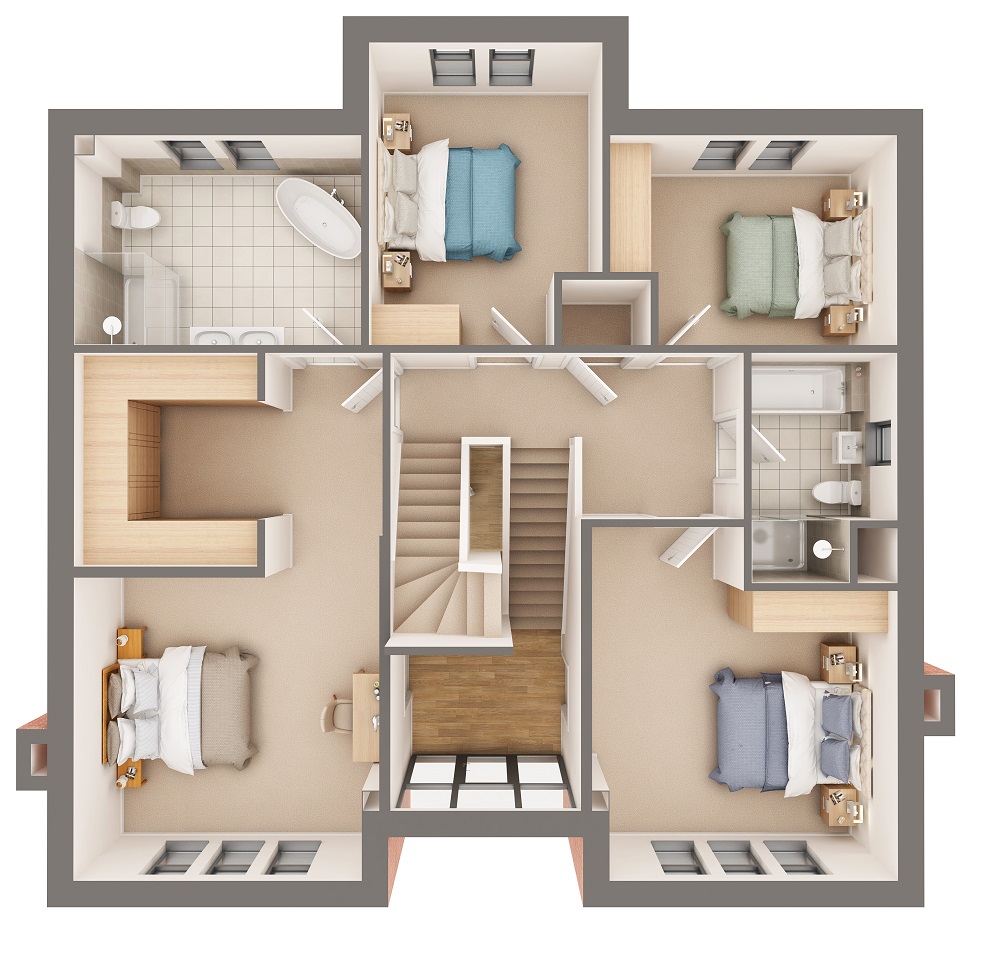
| Room | Metric (max) | Imperial (max) |
| Master Bedroom | 4.39m x 4.43m | 14'5" x 14'6" |
| Dressing Room | 3.10m x 2.66m | 10'2" x 8'9" |
| En-Suite | 3.05m x 4.16m | 10'0" x 13'8" |
| Bedroom 4 | 4.20m x 4.43m | 13'9" x 14'6" |
| Bedroom 5 | 4.40m x 3.39m | 14'5" x 11'1" |
| Bedroom 6 | 3.05m x 4.16m | 10'0" x 13'8" |
| Bathroom | 3.34m x 2.11m | 10'12" x 6'11" |
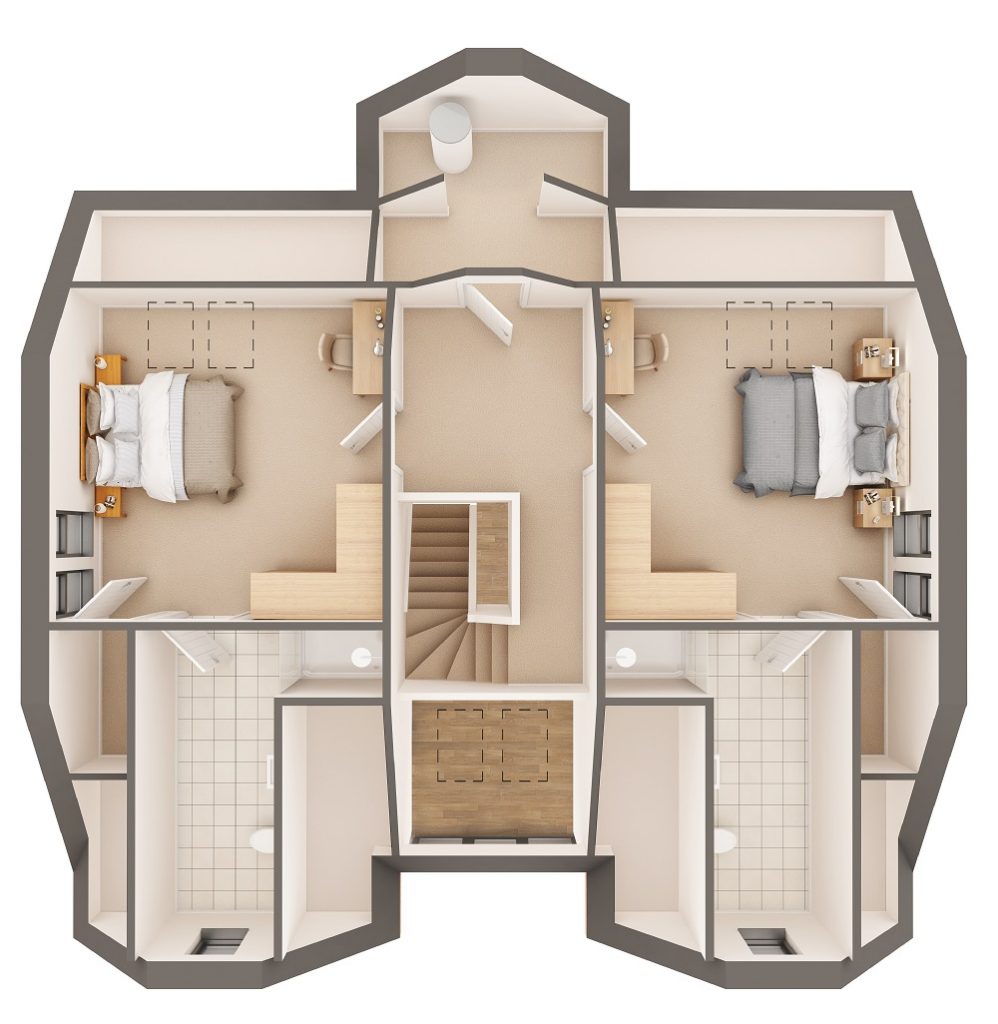
| Room | Metric (max) | Imperial (max) |
| Bedroom 2 | 4.47m x 4.76m | 14'8" x 15'8" |
| En-Suite | 4.53m x 1.86m | 14'11" x 6'1" |
| Bedroom 3 | 4.47m x 4.76m | 14'8" x 15'8" |
| En-Suite | 4.53m x 1.86m | 14'11" x 6'1" |
