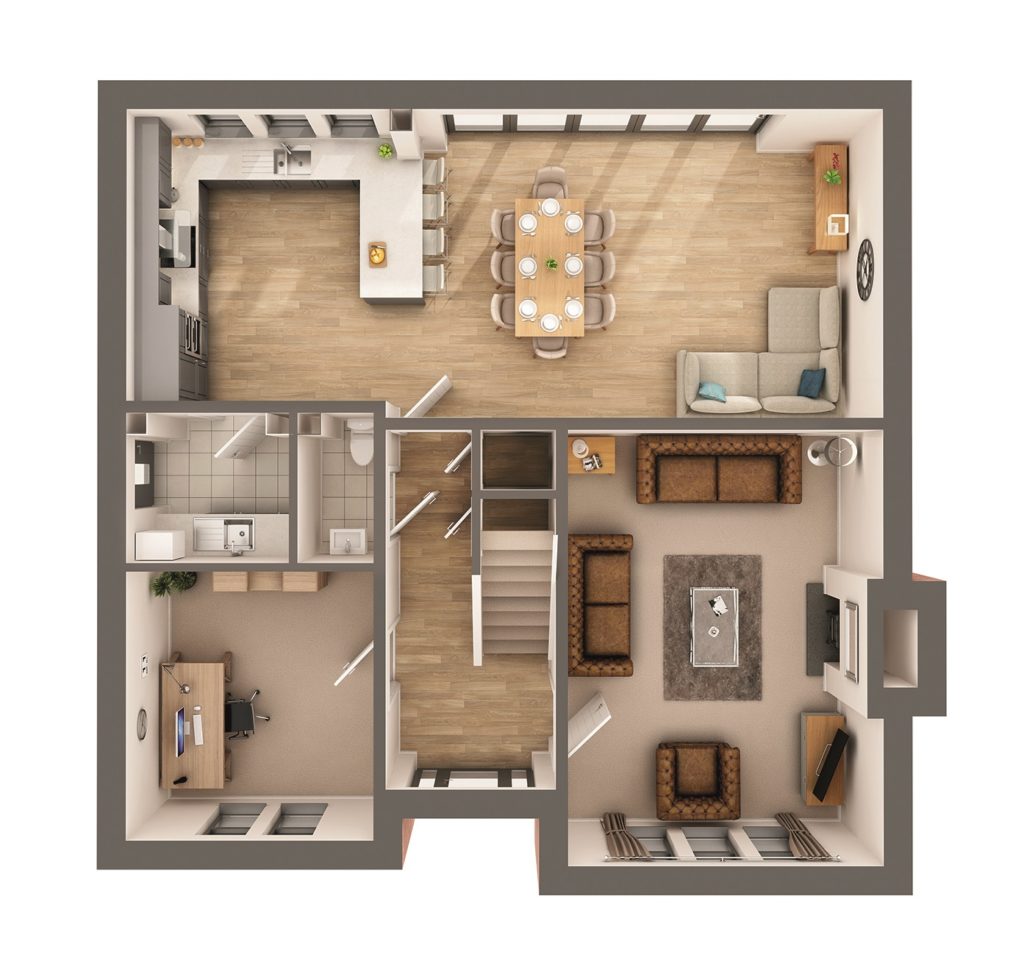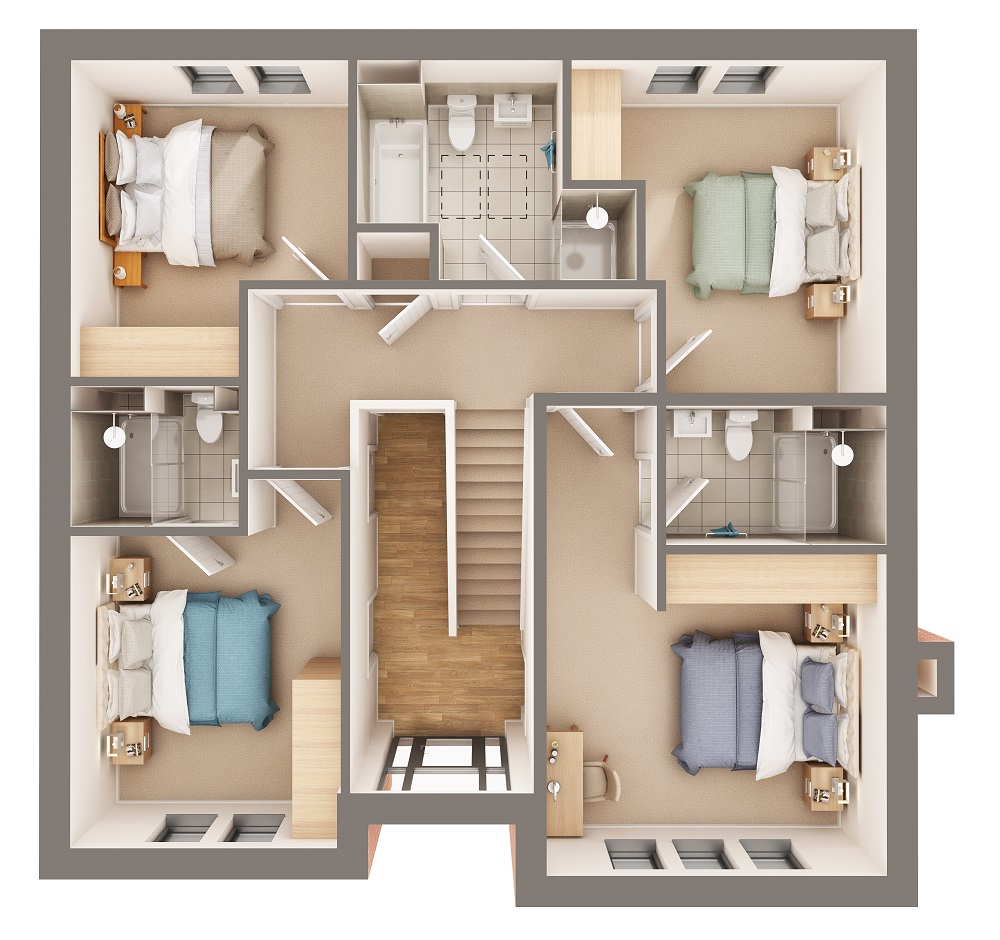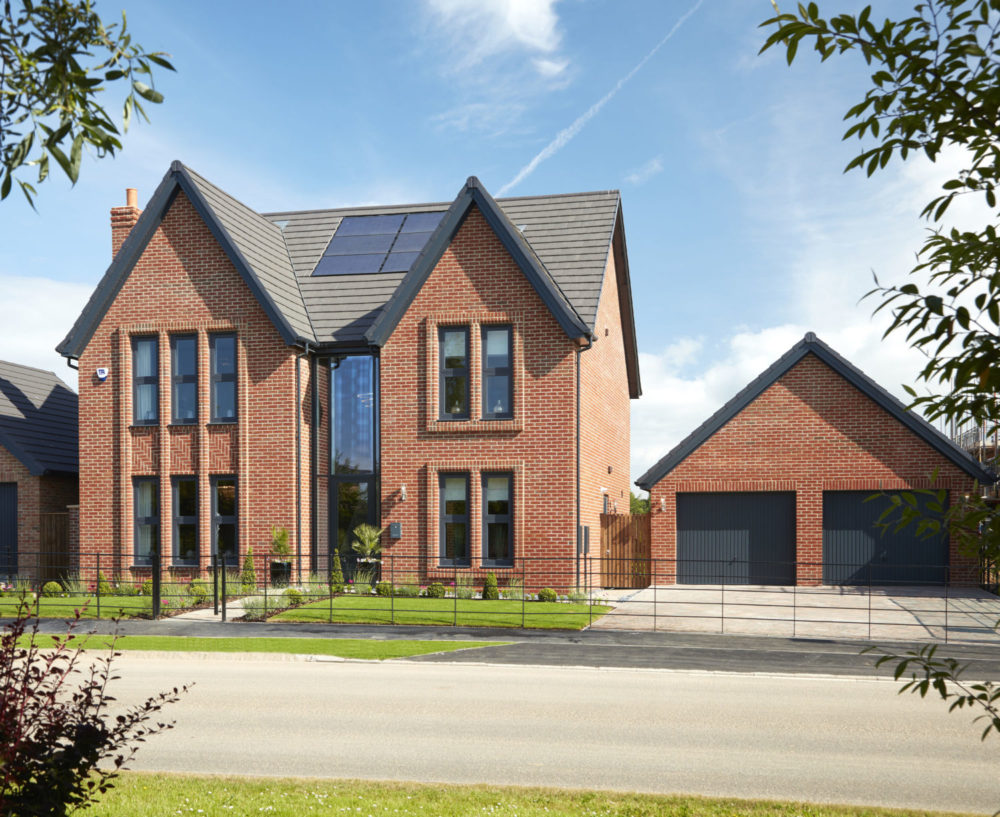Wynyard Rise, Wynyard Village
-
4 Bedroom Detached
This highly desirable four bedroom executive home with double detached garage is ideal for family life.
Venture through the double height hallway you will be impressed with the large and spacious modern open plan family, dining and kitchen area. Bi-fold doors open onto the garden engulfing the home with natural light bringing the outside in. The ground floor also benefits from a Home Office/Study which is accessed from the hall, whilst across the hallway a separate Living Room offers perfect peace and tranquillity.
Moving upstairs, the fabulous and spacious Master Bedroom is complete with en-suite facilities. Bedroom Two also benefits from en-suite facilities, offering the option of a perfect guest room. Two further double bedrooms and a stylish family bathroom are located off the central hallway.
Floor plans & Room sizes

| Room | Metric (max) | Imperial (max) |
| Living Room | 5.77m x 4.18m | 18'11" x 13'8" |
| Study | 3.56m x 3.28m | 11'8" x 10'9" |
| Family/Dining/Kitchen | 4.09m x 10.03m | 13'5" x 32'11" |
| Utility | 1.99m x 2.16m | 6'6" x 7'1" |
| WC | 1.99m x 1.01m | 6'6" x 3'4" |

| Room | Metric (max) | Imperial (max) |
| Master Bedroom | 3.95m x 4.18m | 12'11 |
| En-Suite | 1.71m x 2.71m | 5'7" x 8'11" |
| Bedroom 2 | 3.83m x 3.32m | 12'7" x 10'11" |
| En-Suite | 1.73m x 2.06m | 5'8" x 6'9" |
| Bedroom 3 | 4.09m x 3.87m | 13'5" x 12'8" |
| Bedroom 4 | 3.90m x 3.41m | 12'9" x 11'2" |
| Bathroom | 2.52m x 2.71m | 8'3" x 8'11" |
