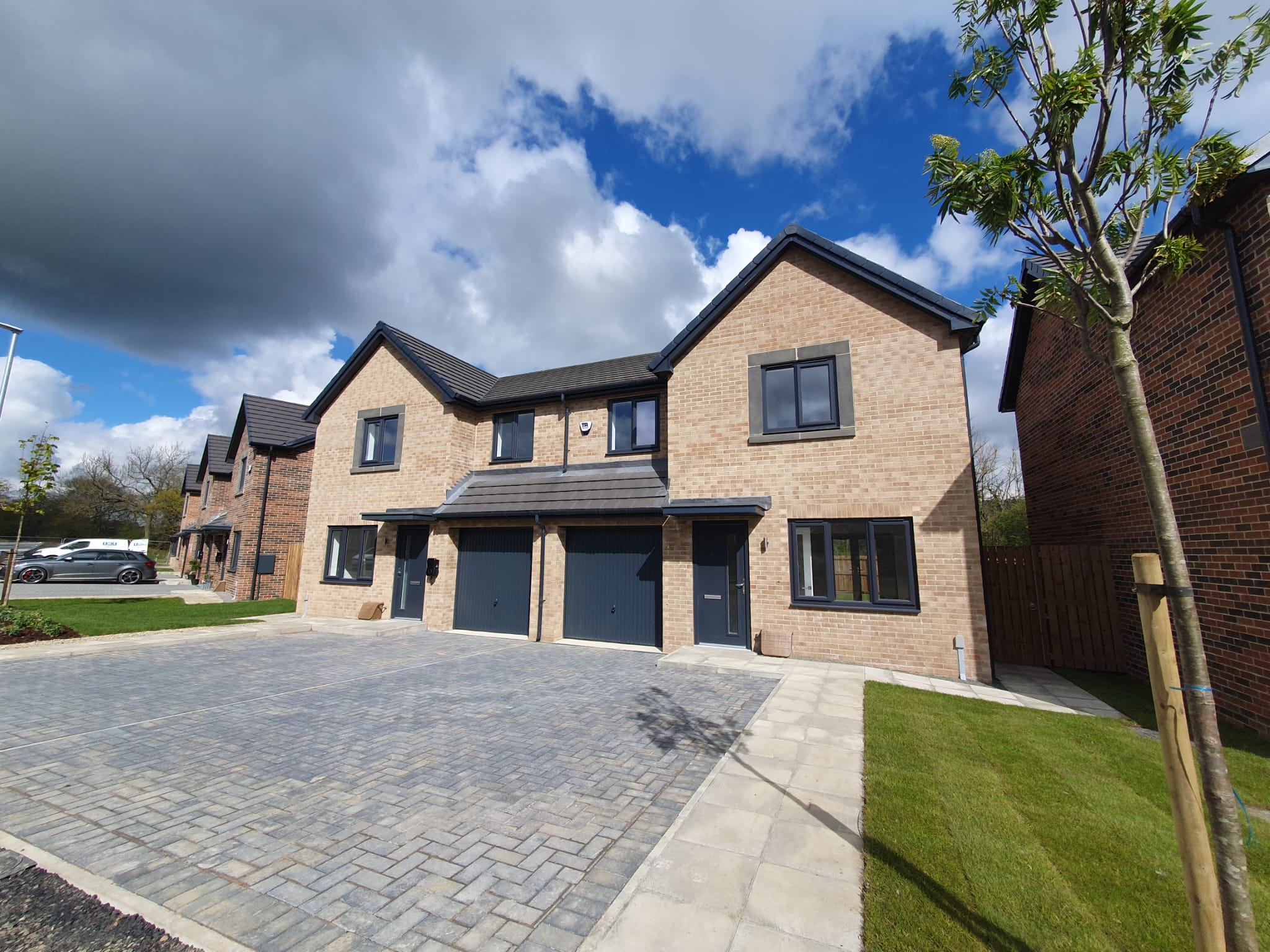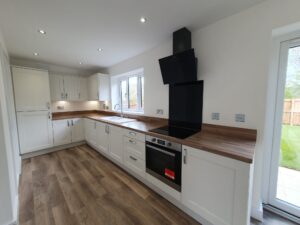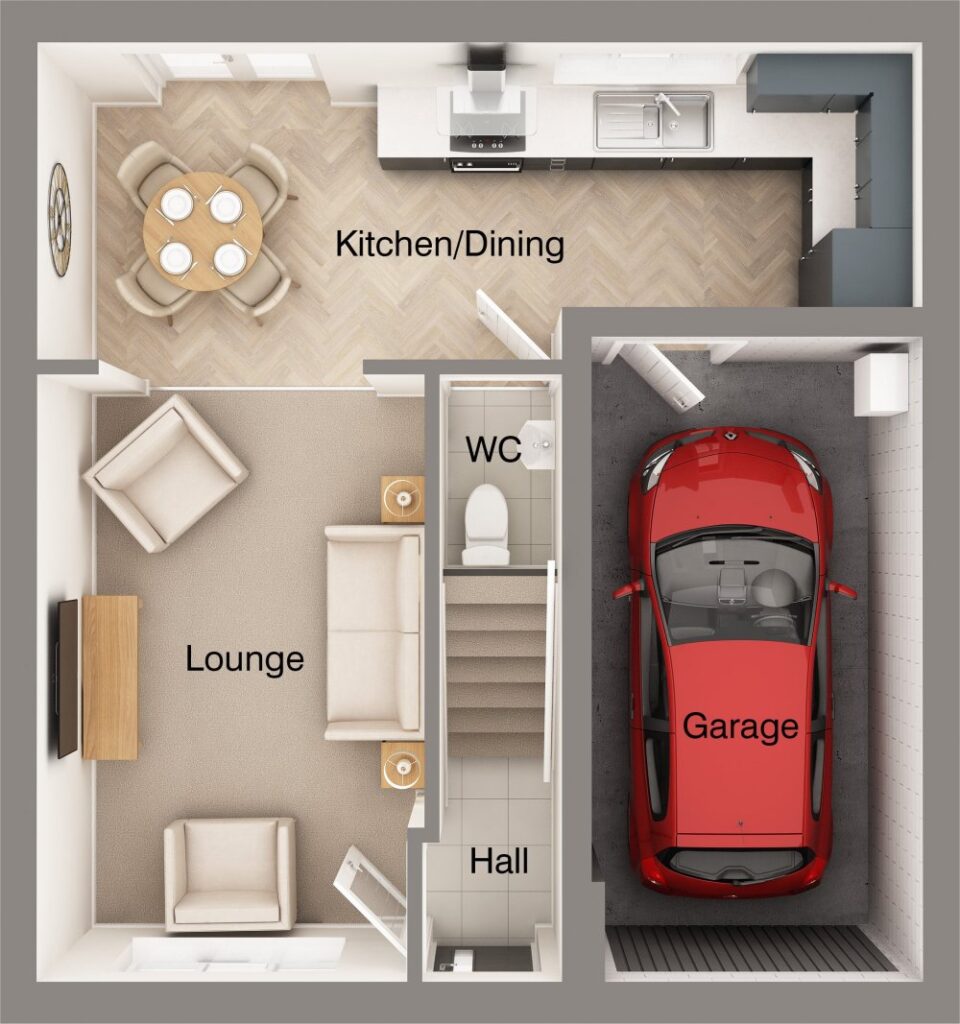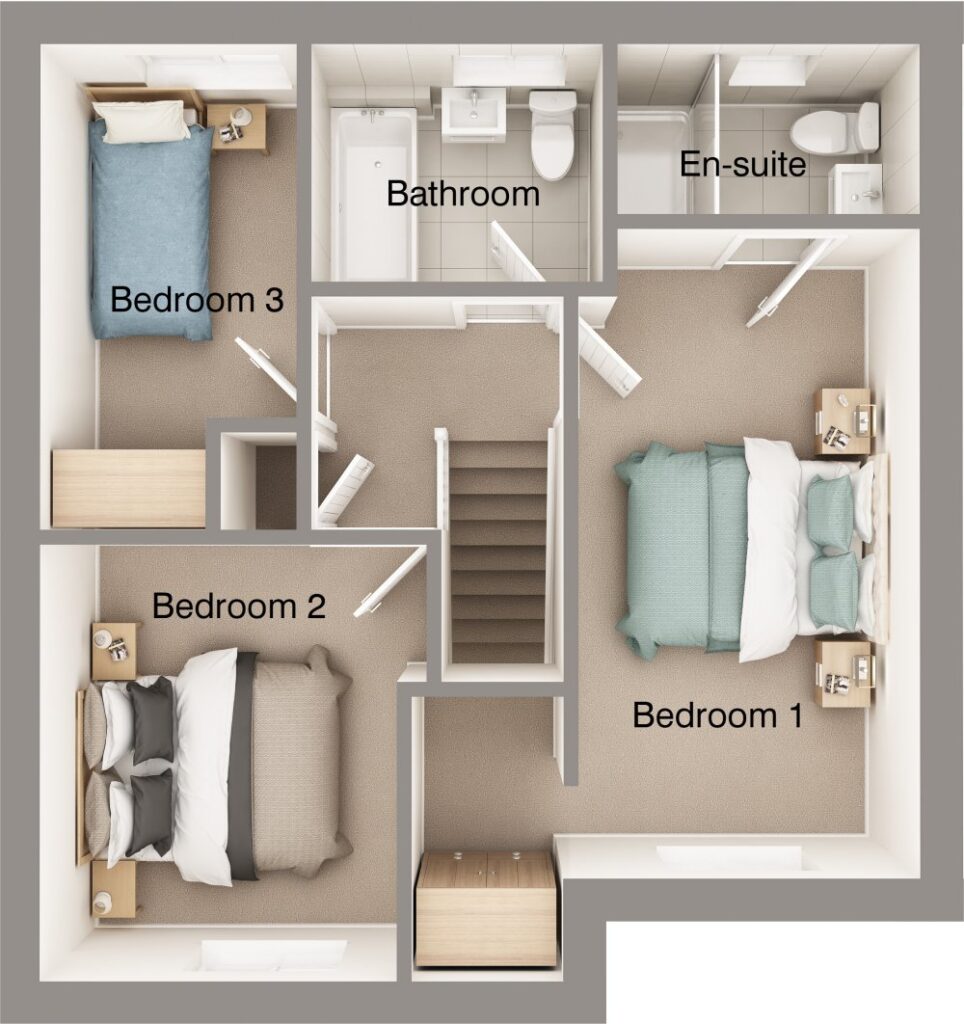The Clifton Semi Detached

The Bridleway, Langley Park
-
Available
-
3 Bedroom Semi-Detached
- Contemporary kitchen/dining area
- Spacious living room
- Master bedroom with En-Suite and wardrobe space ideal for dressing area or walk-in wardrobe
- Integral garage accessible from kitchen

Available in both detached and semi-detached designs, this well designed three-bedroom home includes an integral garage while the flexible walk-through lounge leads directly into the open plan kitchen/dining area which in turn leads onto the rear garden through French doors. The well-planned kitchen also enjoys views of the garden and includes access to the cloakroom and integral garage – great for unloading the car.
Upstairs are three bedrooms, with the master bedroom featuring a space for a dressing area or walk-in wardrobe and spacious En-Suite with large shower. Bedrooms two and three and a family bathroom complete this floor.
Floor plans & Room sizes

| Room | Metric (max) | Imperial (max) |
| Living Room | 4588 x 2930 | 15'0" x 9'2" |
| Kitchen/Dining | 6668 x 2401 | 21'11" x 7'11" |
| WC | 1488 x 926 | 4'11 x 3'1" |
| Garage | 2551 x 4948 | 8'4" x 16'3" |

| Room | Metric (max) | Imperial (max) |
| Bedroom 1 | 2588 x 4920 | 8'5" x 16'2" |
| Dressing Area | 2154 x 1151 | 7'1" x 3'9" |
| En Suite | 2291 x 1290 | 7'6" x 4'3" |
| Bedroom 2 | 2930 x 3305 | 9'7" x 10'11" |
| Bedroom 3 | 3683 x 1944 | 12'1" x 6'5" |
| Bathroom | 2209 x 1803 | 7'3" x 5'11" |