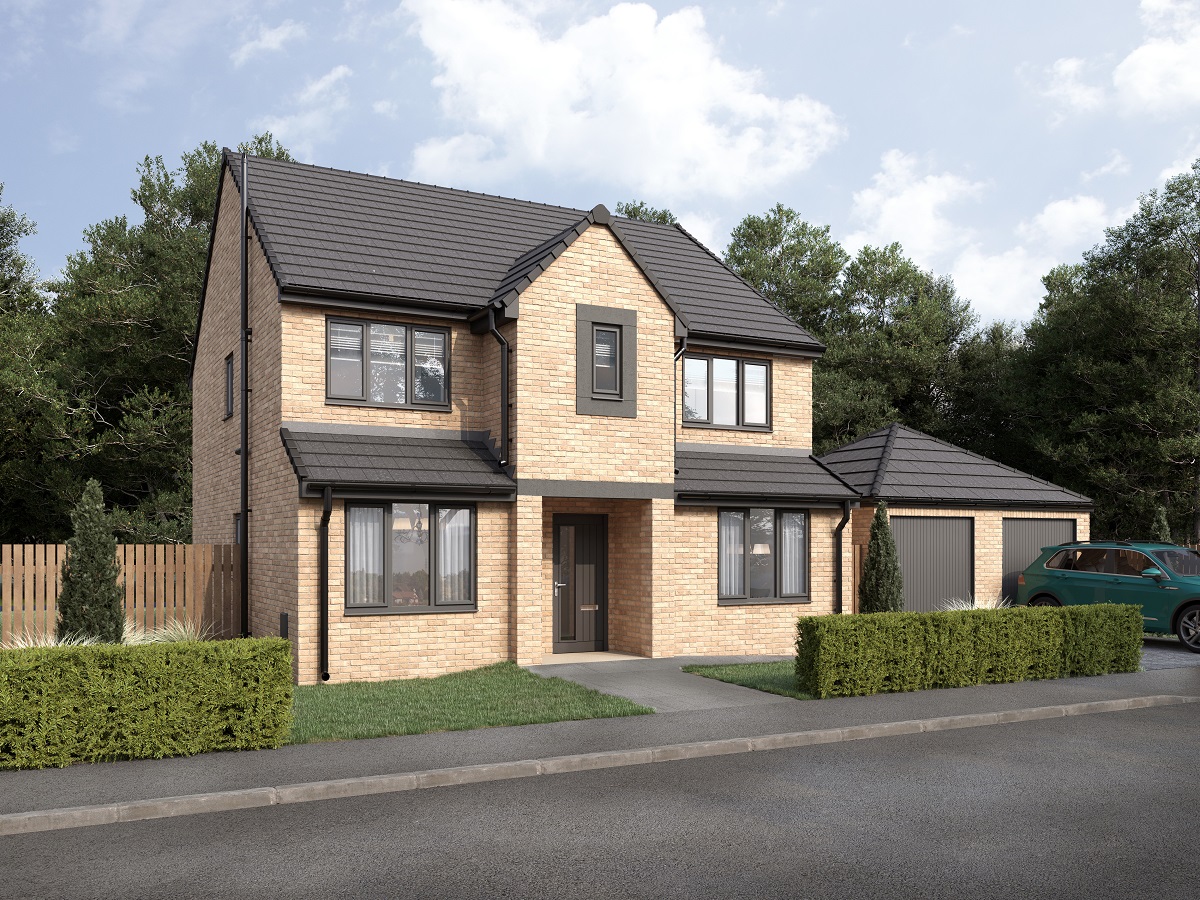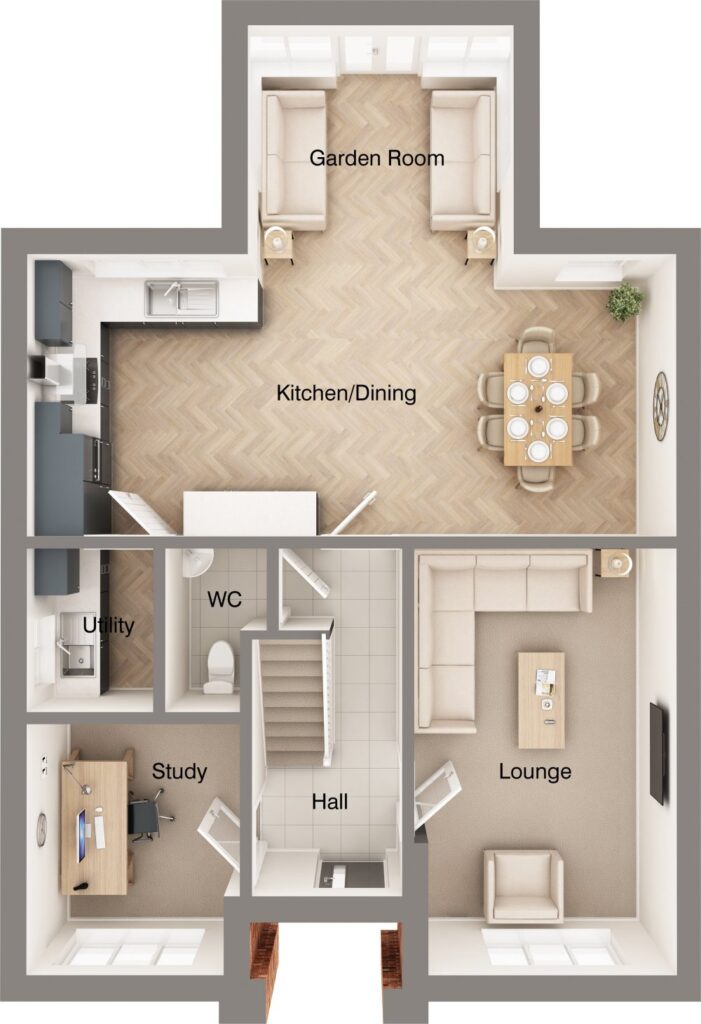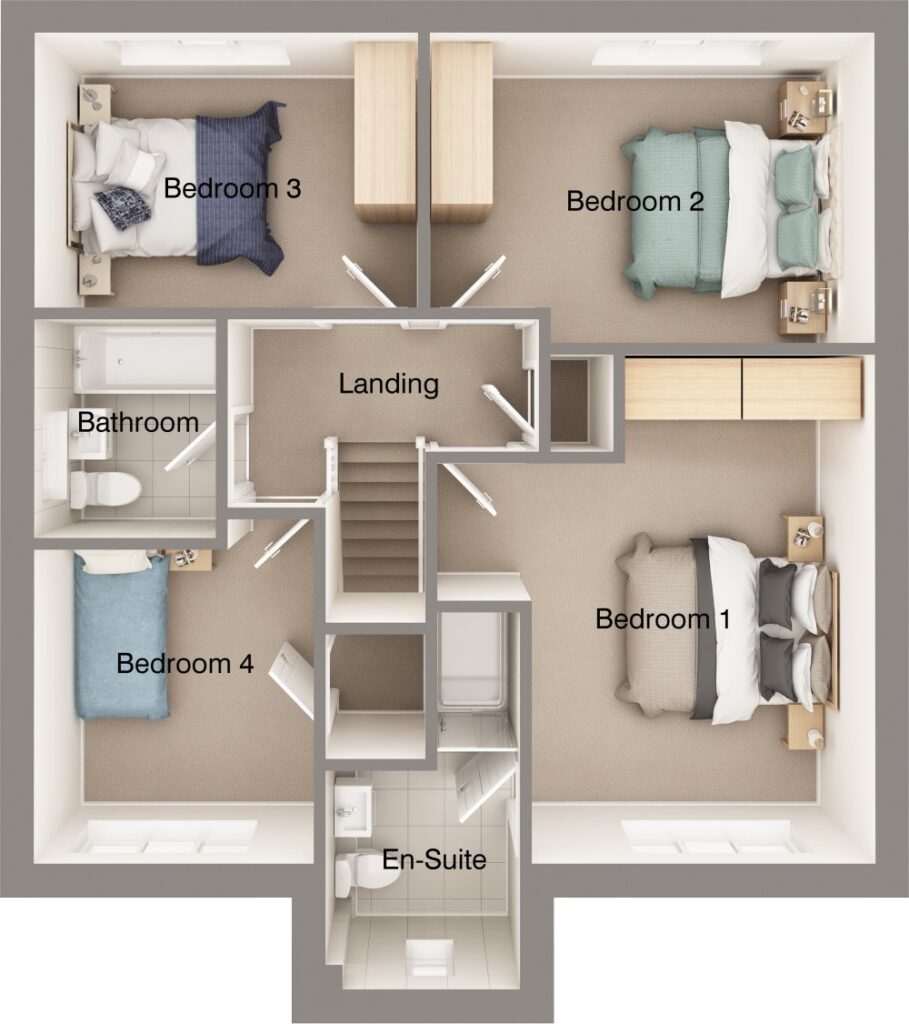The Westerdale

The Bridleway, Langley Park
-
4 Bedroom Detached
- Separate living space and study
- Large open plan kitchen/dining area
- Garden room with French doors opening to rear garden
- Master bedroom with En-Suite
- Double detached garage
This magnificent four bedroom family home is enough to make any visitor stop and stare. The main hallway leads you through to the spacious living room. At the back of the home the open plan kitchen/dining area leads through to the light and airy garden room which benefits from French doors leading out to the rear garden. The well-proportioned kitchen has a separate utility area, while a further reception room can be used for a quiet home study or as a family room.
Upstairs, the master bedroom benefits from an En-Suite with large shower. The remaining three bedrooms share the generously proportioned bathroom.
Floor plans & Room sizes

| Room | Metric (max) | Imperial (max) |
| Living Room | 3250 x 5278 | 10'7" x 17'3" |
| Study | 2640 x 3103 | 8'7" x 10'2" |
| Kitchen/Dining | 3500 x 8050 | 11'5" x 26'4" |
| Garden Room | 3300 x 2870 | 10'8" x 9'4" |

| Room | Metric (max) | Imperial (max) |
| Bedroom 1 | 3300 x 4867 | 10'8" x 15'10" |
| Bedroom 2 | 2975 x 4274 | 9'8" x 14'0" |
| Bedroom 3 | 2636 x 3687 | 8'6" x 12'1" |
| Bedroom 4 | 2678 x 3000 | 8'8" x 9'8" |