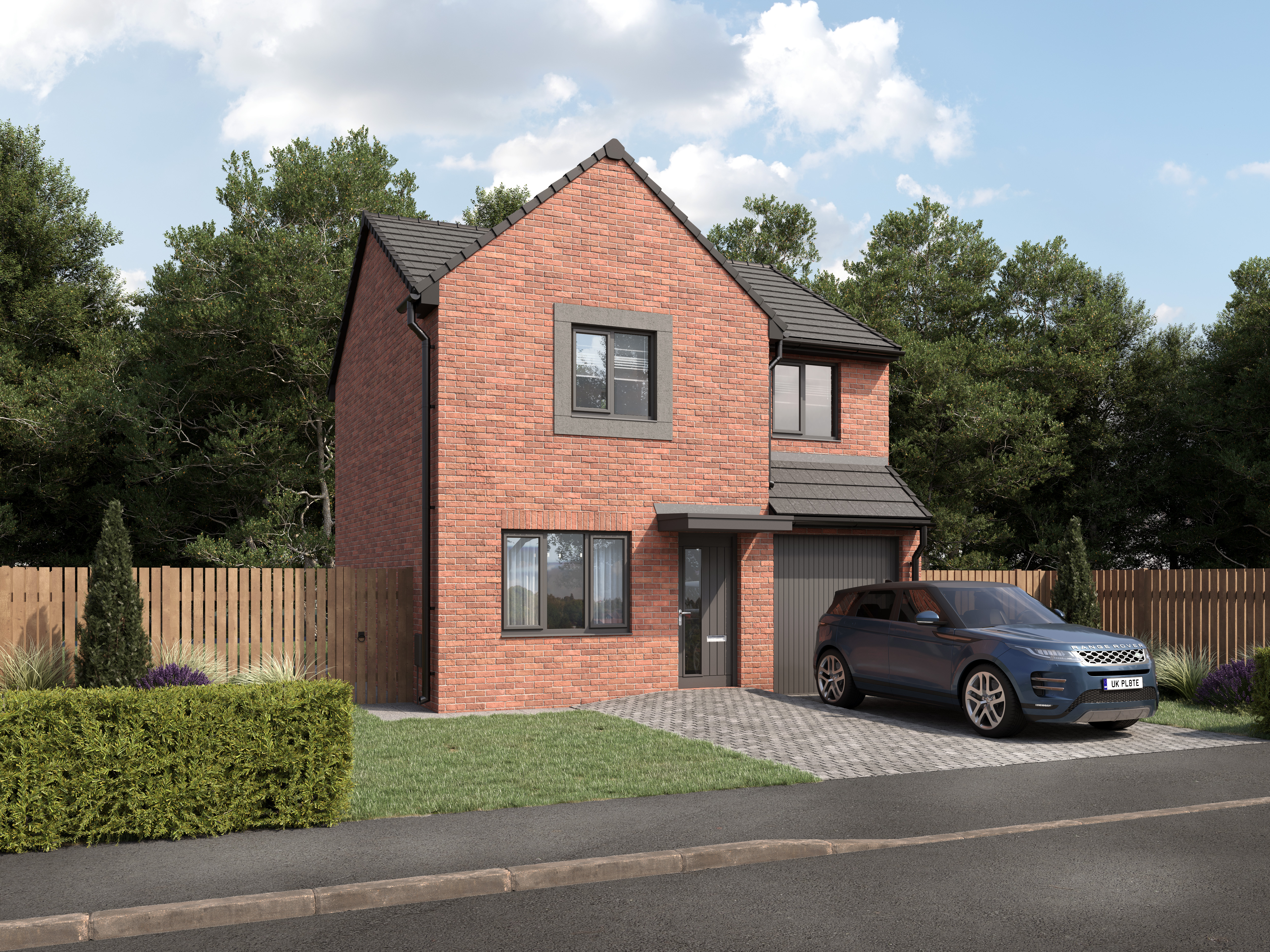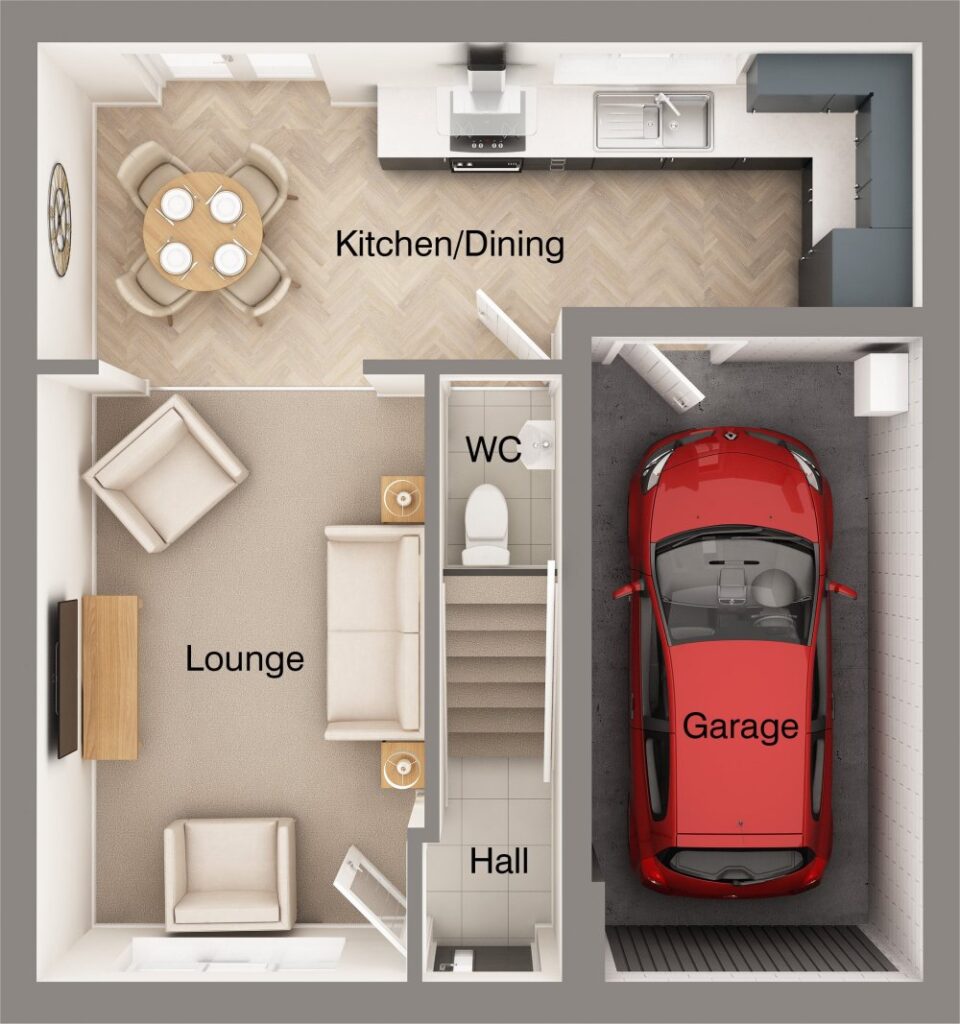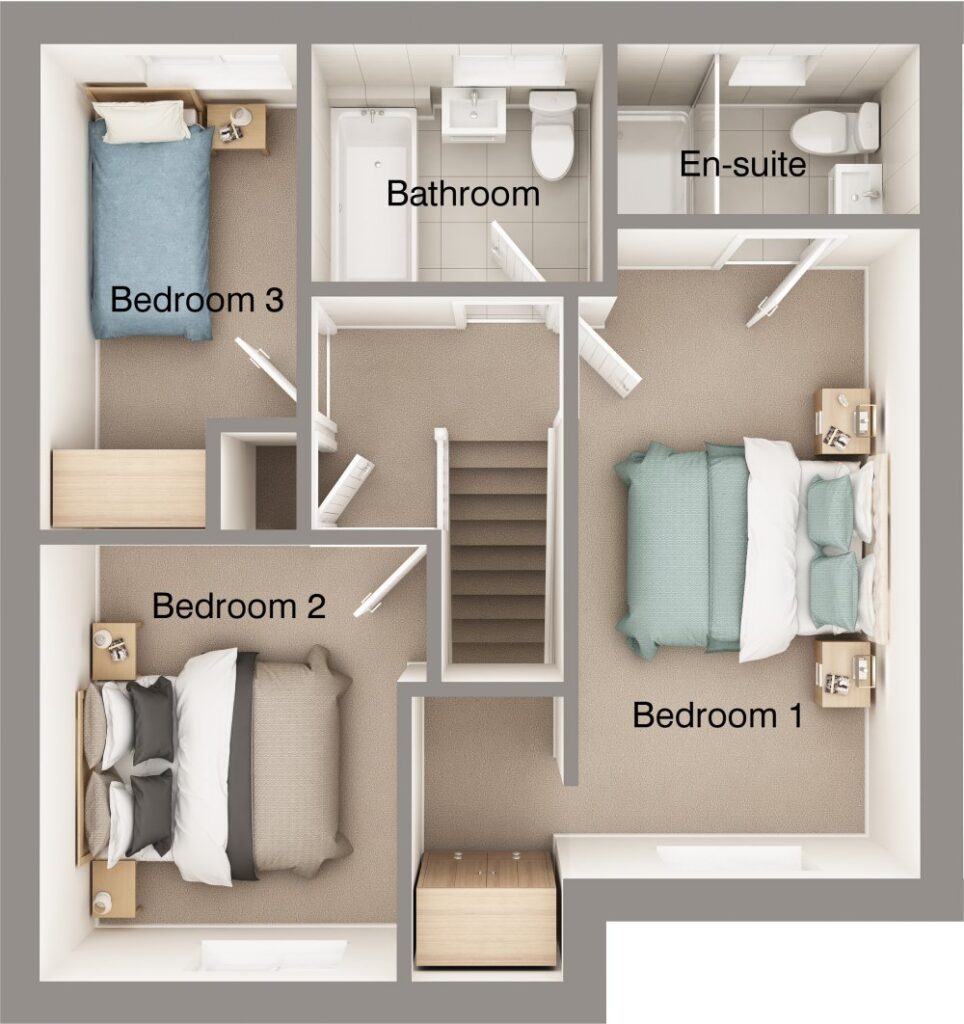Clifton Detached

The Clifton- 3 Bedroom Detached
-
3 Bedroom Detached
- Contemporary kitchen/dining area
- Spacious living room
- Master bedroom with En-Suite and wardrobe space ideal for dressing area or walk-in wardrobe
- Integral garage accessible from kitchen
This thoughtfully designed three-bedroom home includes an integral garage while the flexible walk-through lounge leads directly into the open plan kitchen/dining area which in turn leads onto the rear garden through French doors. The beautifully designed kitchen also enjoys views of the garden and includes access to the cloakroom and integral garage – great for unloading the car.
Upstairs are three bedrooms, with the master bedroom featuring a space for a dressing area or walk-in wardrobe and spacious En-Suite with large shower. Bedrooms two and three and a family bathroom complete this floor.
Floor plans & Room sizes

| Room | Metric (max) | Imperial (max) |
| Lounge | 4588 x 2930 | 15'0" x 9'2" |
| Kitchen/Dining | 6668 x 2401 | 21'1" x 7'11" |
| WC | 1488 x 926 | 4'11" x 3'1" |
| Garage | 2551 x 4948 | 8'4" x 16'3" |

| Room | Metric (max) | Imperial (max) |
| Bedroom 1 | 2588 x 4920 | 8'5" x 16'2" |
| Dressing Area | 2154 x 1151 | 7'1" x 3'9" |
| EnSuite | 2291 x 1290 | 7'6" x 4'3" |
| Bedroom 2 | 2930 x 3305 | 9'7" x 10'11" |
| Bedroom 3 | 3683 x 1944 | 12'1" x 6'5" |
| Bathroom | 2209 x 1803 | 7'3" x 5'11" |