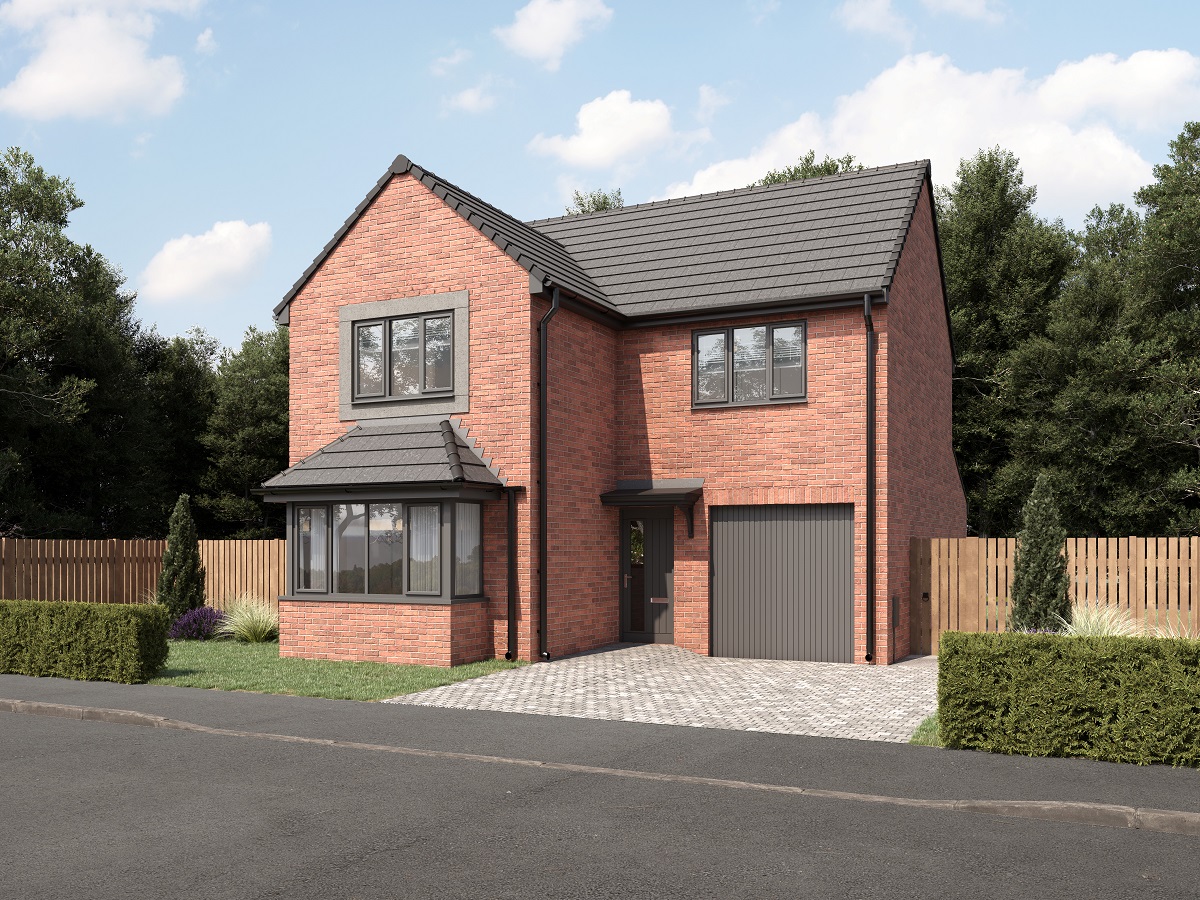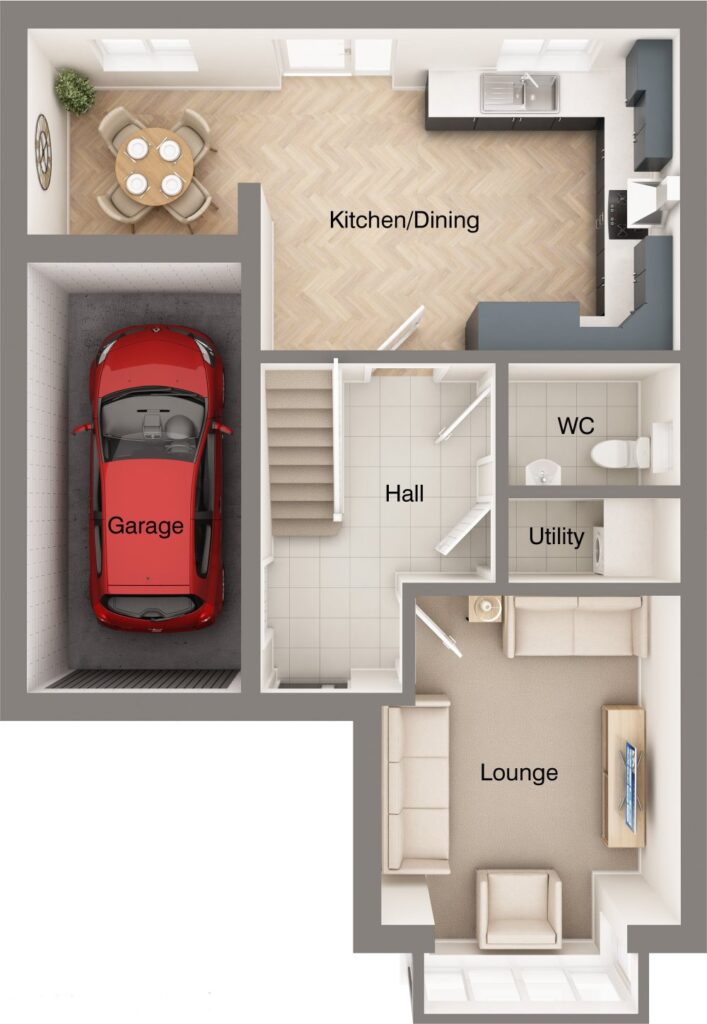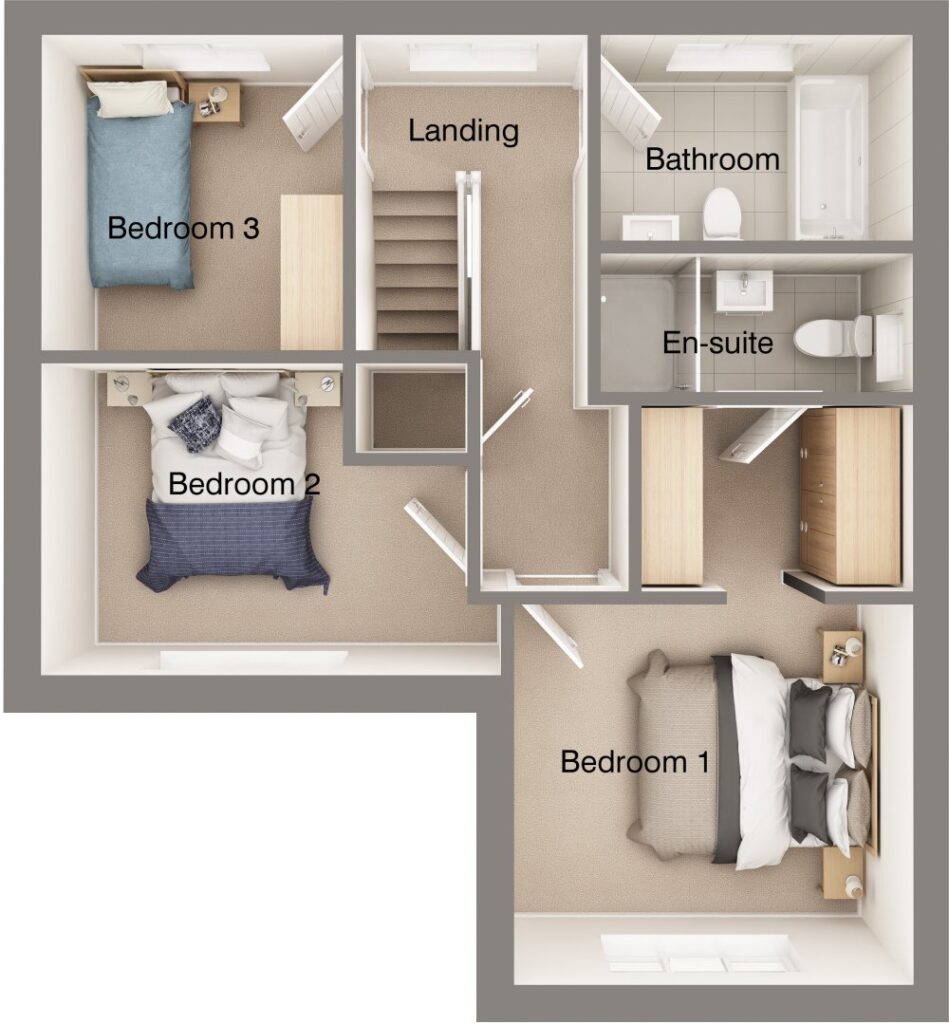The Farnham

The Bridleway, Langley Park
-
3 Bedroom Detached
- Contemporary kitchen/dining area
- Elegant Patio style door opens onto rear garden
- Walk in bay window in living room
- Master bedroom with walk through Dressing Area and En-Suite facilities
- Downstairs Cloaks & Utility Area
- Single Integral Garage
Light and space inspire the design of the Farnham three bedroom home, which is immediately apparent as you step through the front door into the generously sized hall leading to the living room with large walk-in bay window flooding the room with natural light. To the rear, the spacious kitchen has a contemporary feel and, with its own dining area it is ideal for family living with elegant Patio style door opening onto the garden.
To the first floor, the master bedroom features walk through space ideal for wardrobes leading to the En-Suite with large shower. The house is well equipped for the whole family with two further bedrooms and a family bathroom.
Floor plans & Room sizes

| Room | Metric (max) | Imperial (max) |
| Living Room | 3457 x 4412 | 11'4" x 14'6" |
| Kitchen/Dining Room | 3741 x 7552 | 12'3" x 24'9" |
| WC | 1986 x 1426 | 6'6" x 4'8" |
| Utility | 975 x 1950 | 3'2" x 6'5" |
| Garage | 2450 x 4923 | 8'0" x 16'2" |

| Room | Metric (max) | Imperial (max) |
| Bedroom 1 | 3457 x 3290 | 11'4" x 10'10" |
| Dressing Area | 1615 x 2352 | 5'4" x 7'9" |
| En Suite | 1201 x 2706 | 3'11 x 8'11 |
| Bedroom 2 | 3983 x 2701 | 13'0 x 8'10" |
| Bedroom 3 | 2738 x 2612 | 9'0" x 8'7" |
| Bathroom | 2706 x 1786 | 8'11" x 5'10" |