The Kettlewell
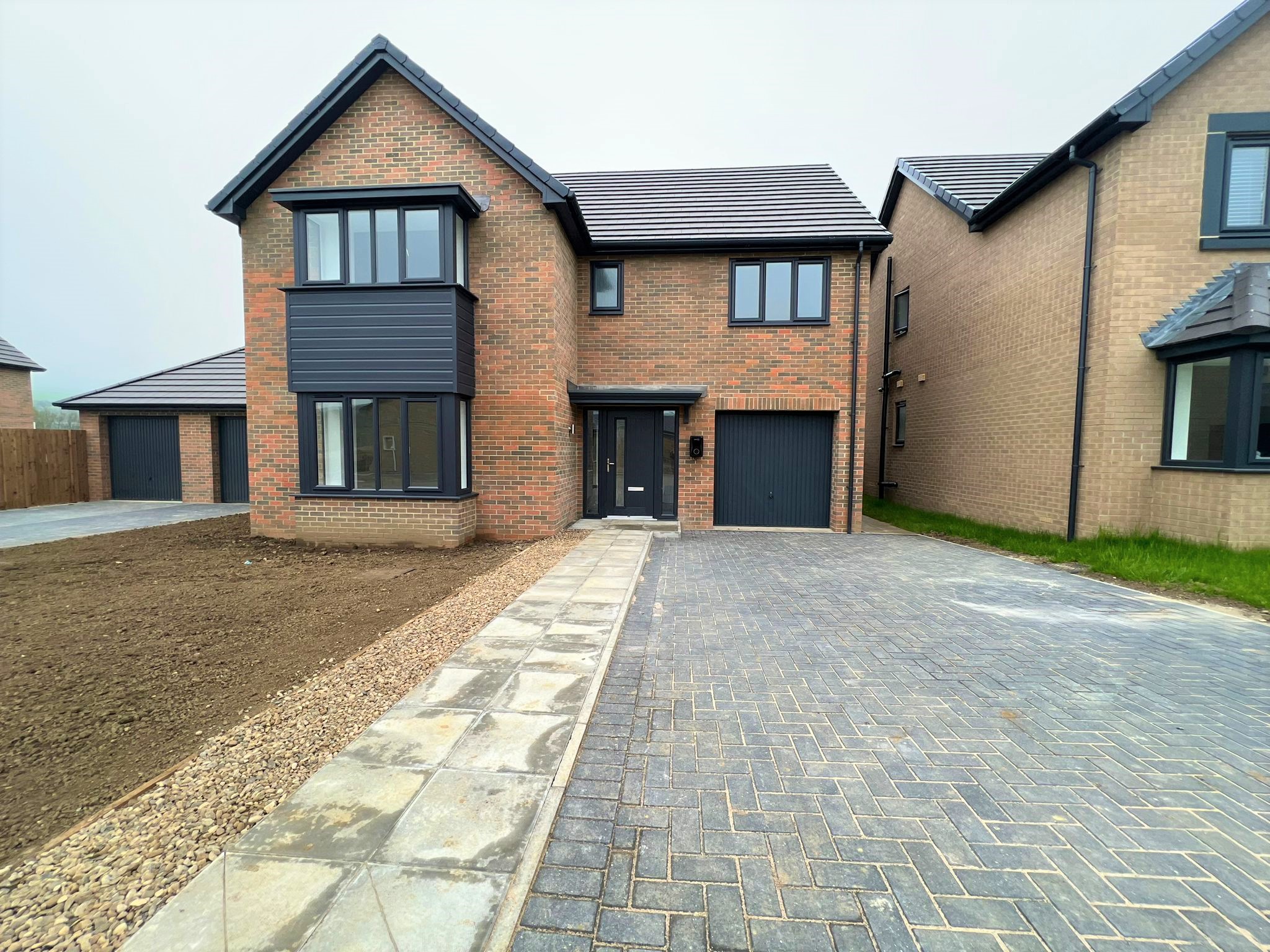
The Bridleway, Langley Park
-
4 Bedroom Detached
- Large open plan kitchen/dining room with utility
- Garden room with French doors opening to rear garden
- Separate living room with walk in bay window
- Spacious master bedroom with En-Suite
- Single integral garage
This fabulous, four bedroom family home boasts a charming, spacious entrance hall with an elegant turned staircase. A distinctive Patio style door floods the open plan kitchen/dining room with light and leads into the delightful garden room which overlooks the rear garden through attractive French Doors. The separate living room with walk in bay window offers a perfect retreat for peace and tranquillity.
The generous sized master bedroom features a walk-in bay window as well an En-Suite which includes a large shower. Three further double bedrooms and a family bathroom complete this floor.
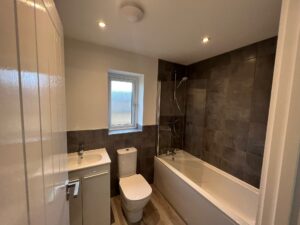
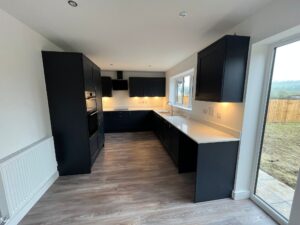
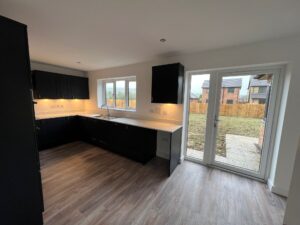
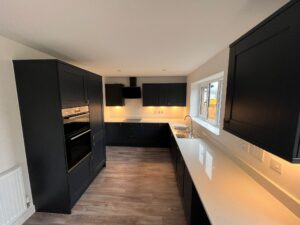
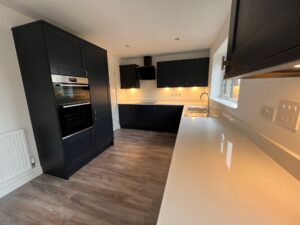
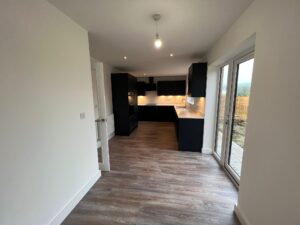
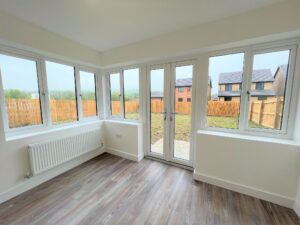 Th
Th
Floor plans & Room sizes
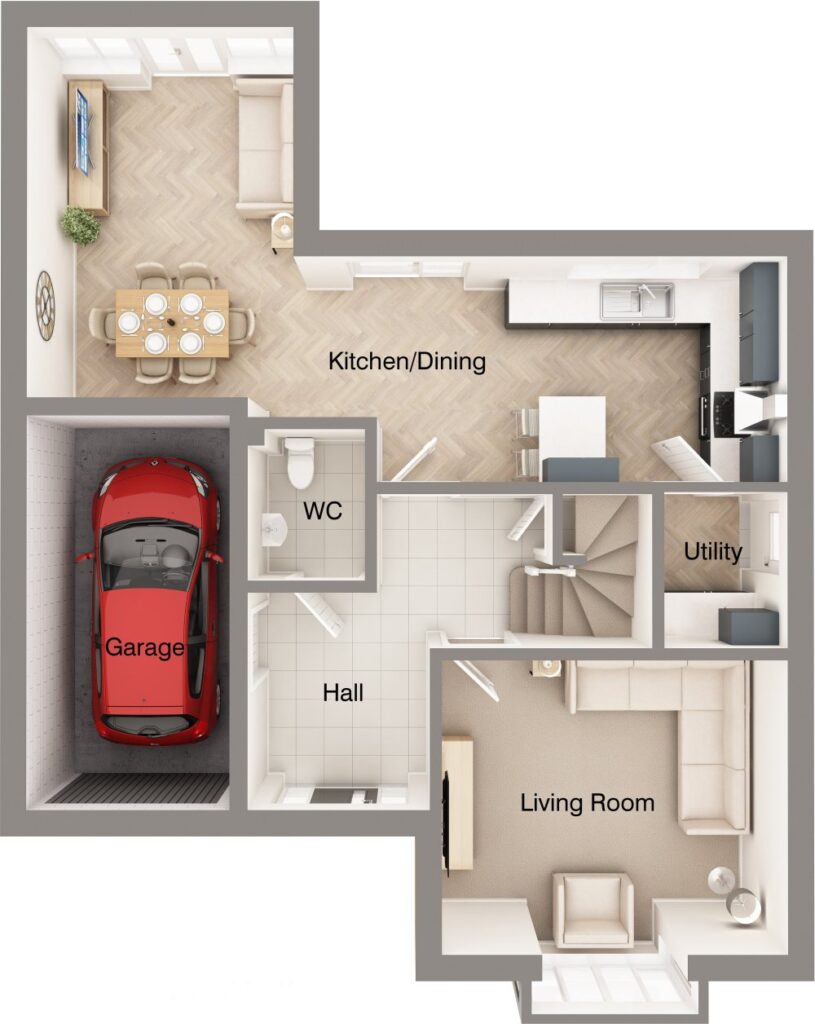
| Room | Metric (max) | Imperial (max) |
| Living Room | 4278 x 3622 | 14'4" x 11'9" |
| Dining/Garden Room | 3300 x 4617 | 10'8" x 15'1" |
| Kitchen | 2796 x 5080 | 9'2" x 16'7" |
| Utility | 1525 x 1932 | 5'0" x 6'3" |
| Garage | 2539 x 4836 | 8'3" x 15'9" |
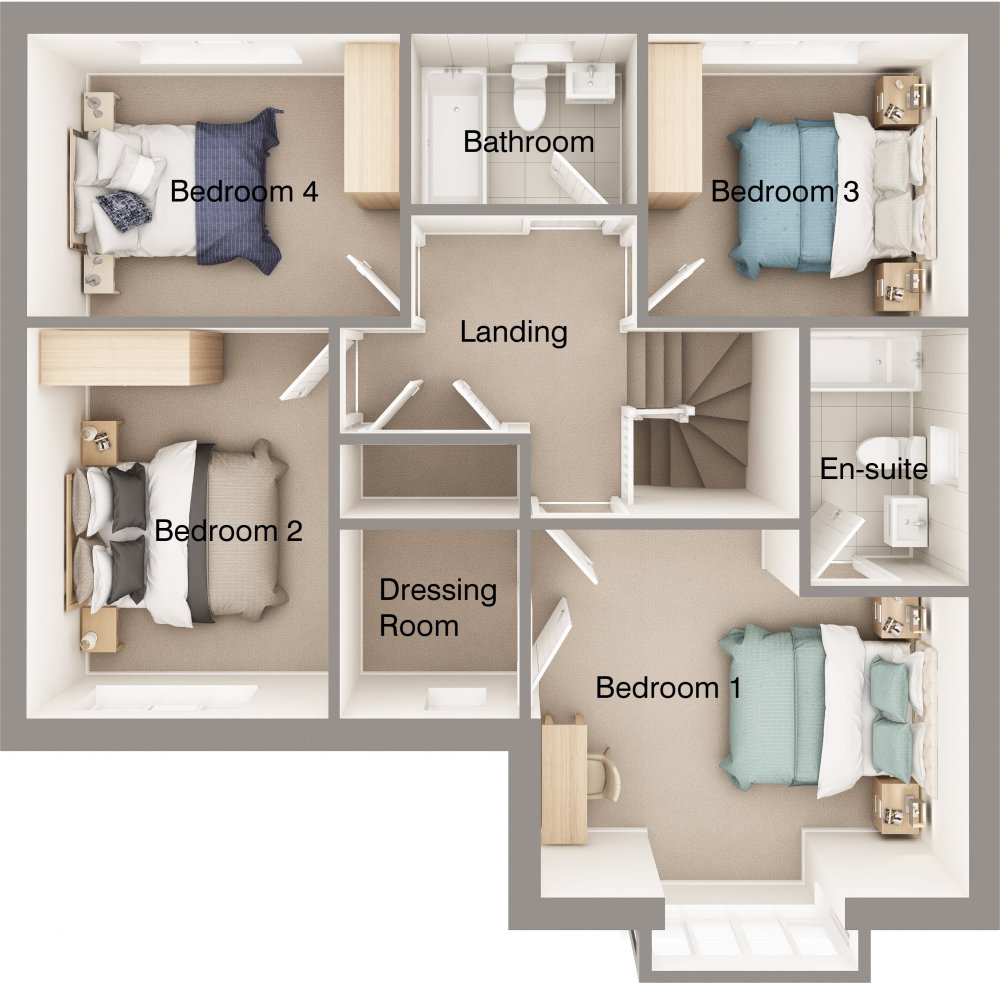
| Room | Metric (max) | Imperial (max) |
| Bedroom 1 | 3674 x 4278 | 12'0" x 14'0" |
| Bedroom 2 | 3018 x 3932 | 9'9" x 12'9" |
| Bedroom 3 | 2845 x 3214 | 9'3" x 10'5" |
| Bedroom 4 | 2833 x 3730 | 9'3" x 12'2" |