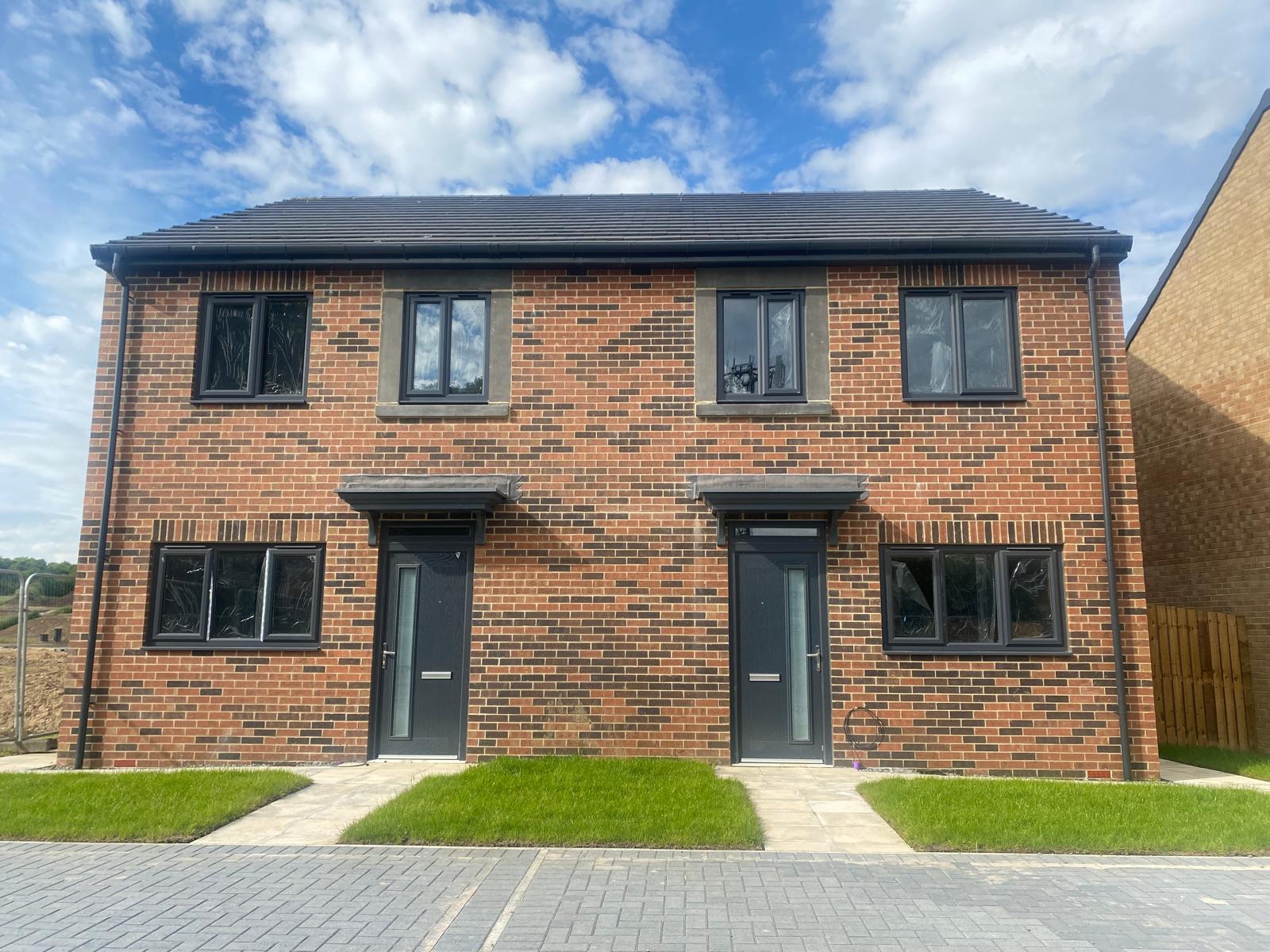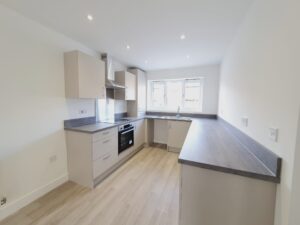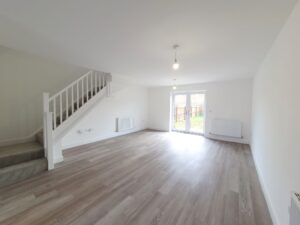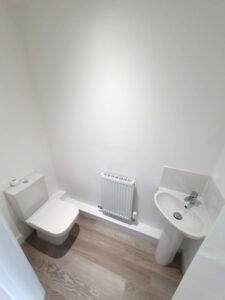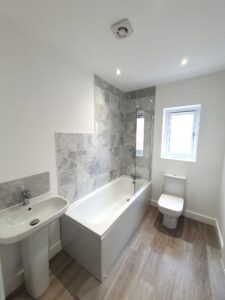Lythe Semi-Detached and Terraced Homes
-
Available
-
3 Bedroom Semi-Detached
- Step on or up the property ladder with Shared Ownership – Buy 50% from £92,500!!
- Light filled open plan ground floor
- Deceptively spacious living space overlooking rear garden
- Integrated Stainless Steel Oven, Gas hob and Extractor
- Large Master bedroom with space for built in wardrobes
- Bathroom with Shower over bath included
- Downstairs Cloaks
- Private, off road Parking space/s
This beautifully designed three-bedroom home has an airy, open plan design with downstairs and upstairs easily flowing together. The entrance hallway, with downstairs cloaks and handy storage cupboard, leads through to the spacious living/dining room then around into the generous kitchen area, situated at the front of the property. To the rear of the living area are large doors leading into the enclosed rear garden. The well-planned U-shaped kitchen overlooks the front of the property and includes integrated appliances as standard. The attractive turned staircase leads upstairs from the large living area to the first floor.
Upstairs are three bedrooms, with the large master bedroom across the full width of the property and with space for built-in wardrobes. Two further bedrooms and a modern family bathroom including shower over bath complete this floor.
Floor plans & Room sizes
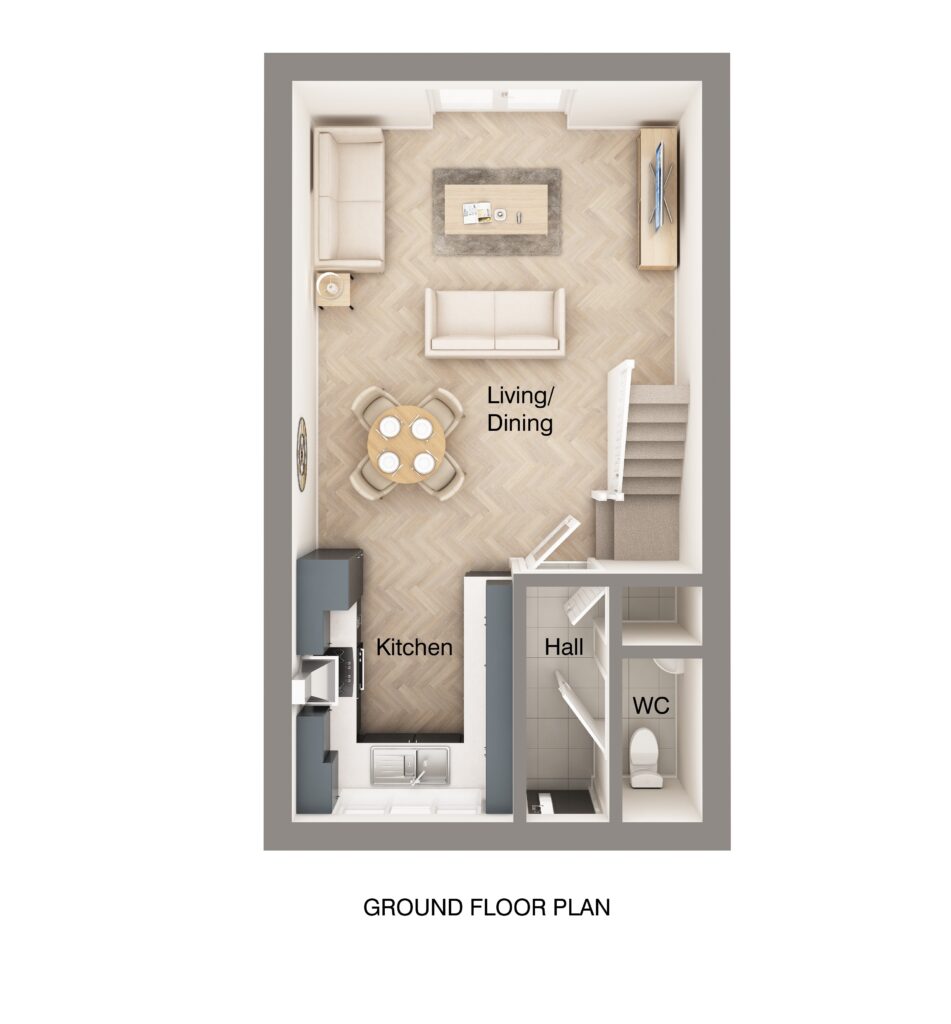
| Room | Metric (max) | Imperial (max) |
| Living/Dining | 4740 x 5715 | 15'7" x 18'9" |
| Kitchen | 2558 x 2825 | 10'5" x 9'3" |
| WC | 938 x 1888 | 3'1" x 6'2" |
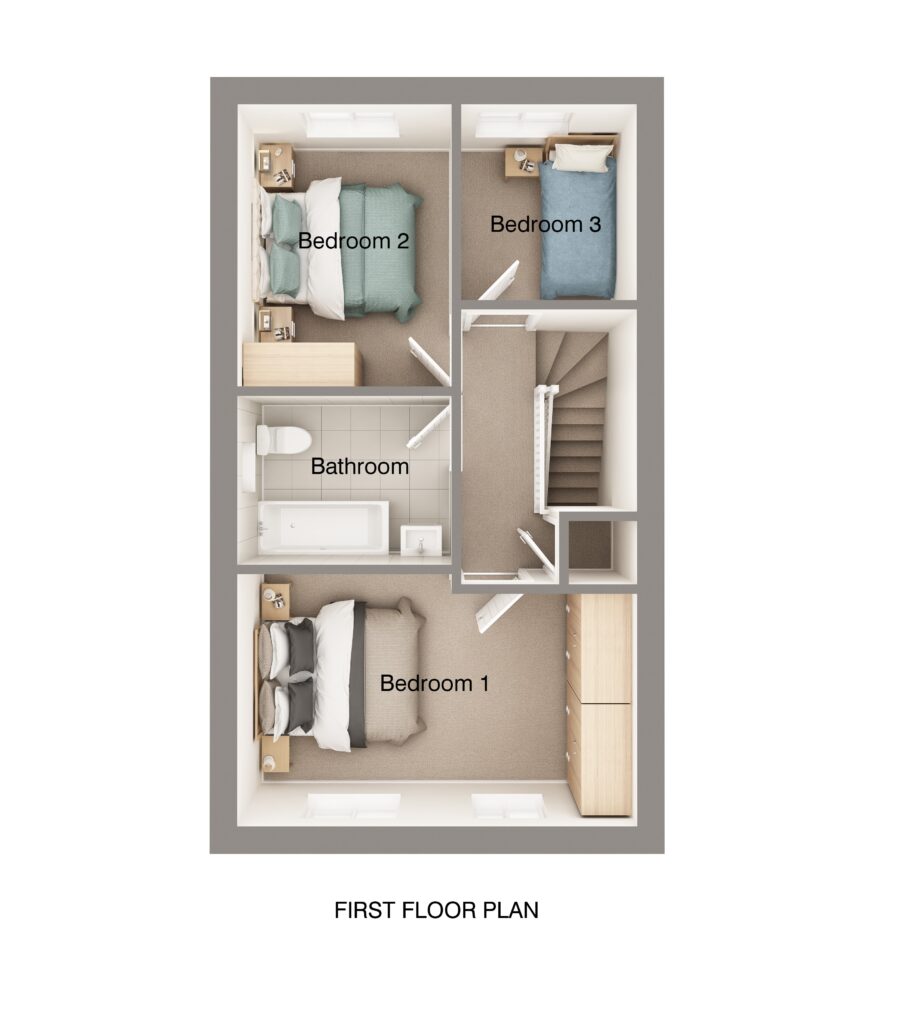
| Room | Metric (max) | Imperial (max) |
| Bedroom 1 | 4740 x 2988 | 15'7" x 9'10" |
| Bedroom 2 | 2543 x 3353 | 8'4" x 11'0" |
| Bedroom 3 | 2086 x 2426 | 6'11" x 8'0" |
| Bathroom | 2543 x 2001 | 8'4" x 6'7" |
