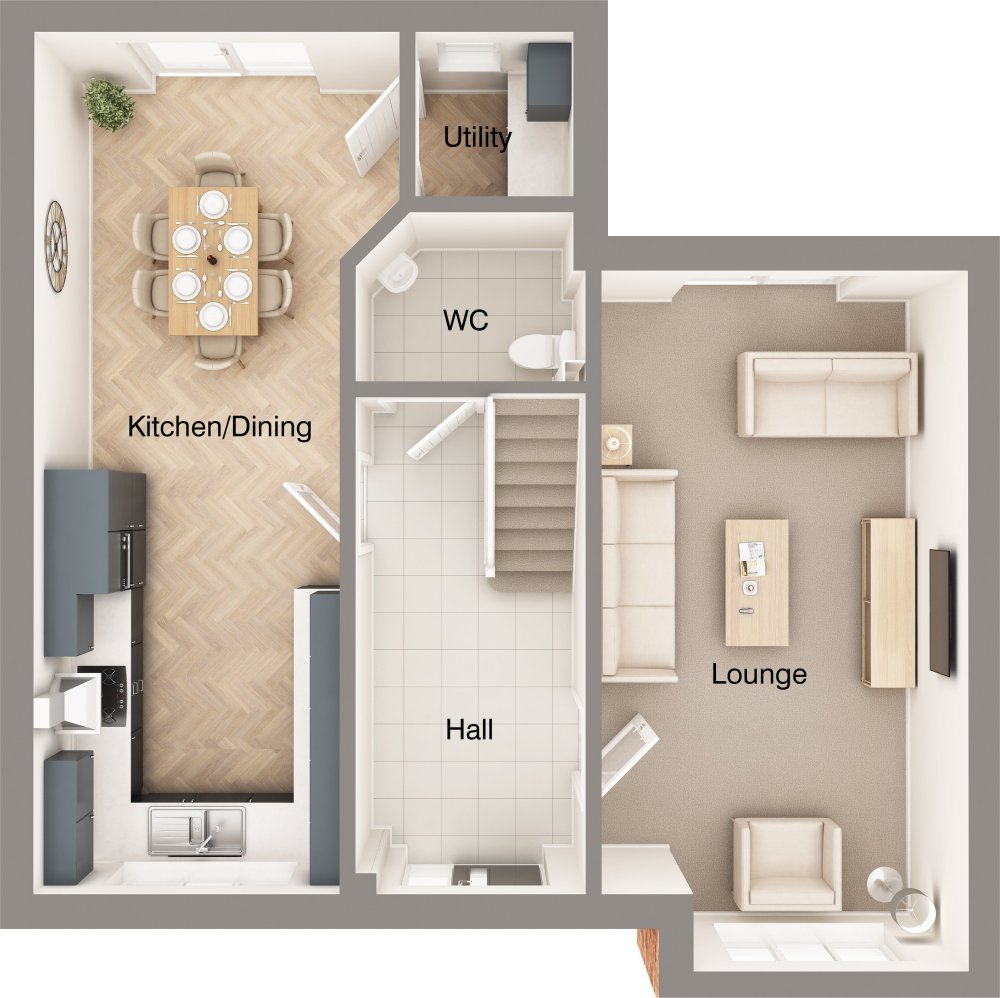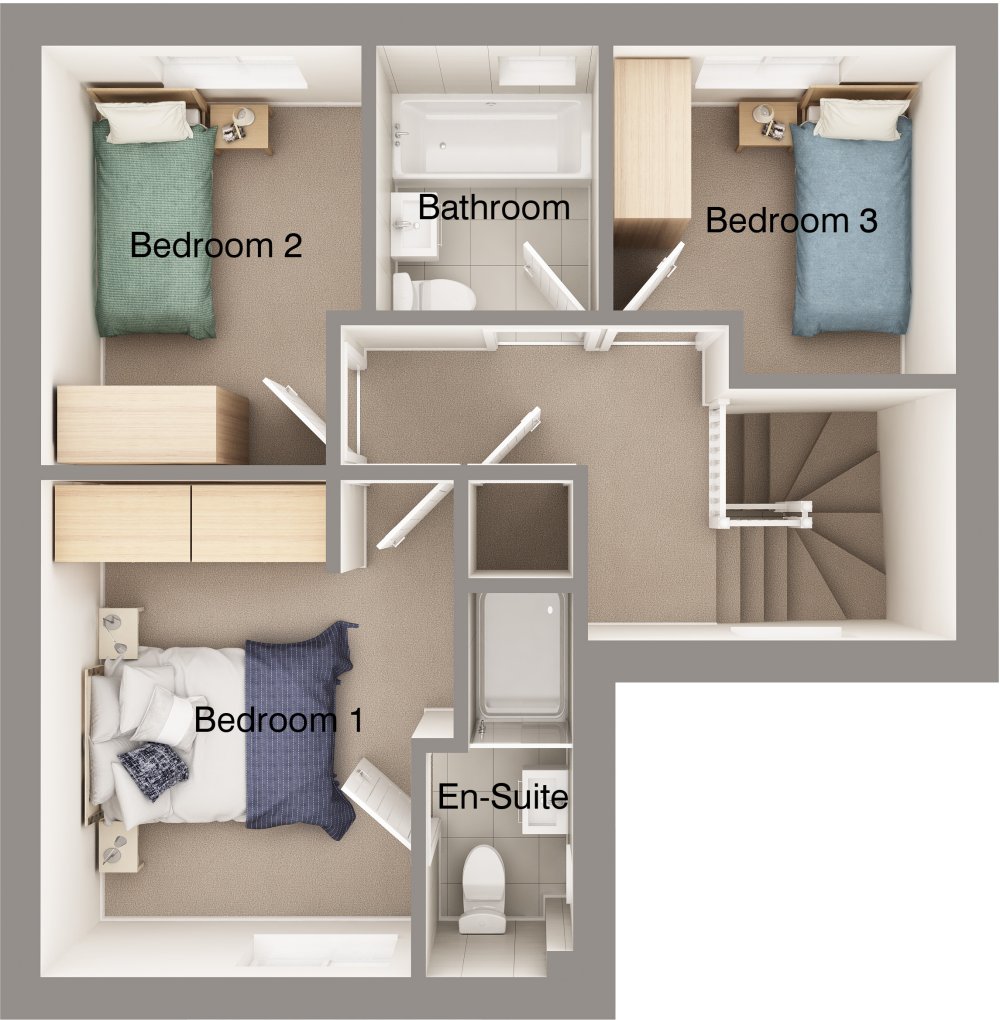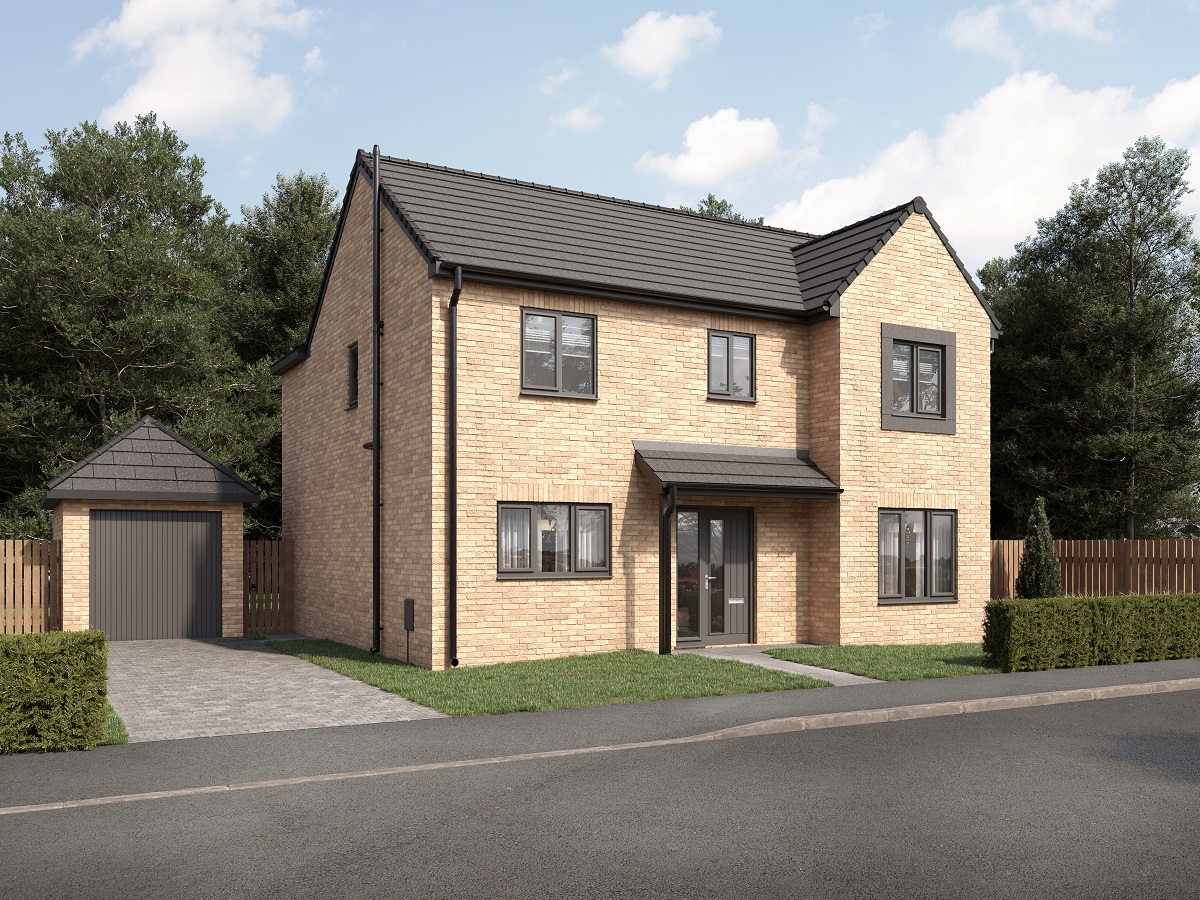The Middleham 4 Bedroom detached
-
4 Bedroom Detached
- Dual aspect living room with door leading out to rear garden
- Spacious kitchen/dining area and family room
- Master bedroom with En-Suite and space ideal for walk in wardrobes
- Four generous bedrooms
- Single detached garage
The Middleham is a well-designed four-bedroom family home. The spacious, dual aspect living room sweeps the entire length of the home, with a door opening out onto the rear garden, adding to its light and airy feel. The open plan family room, kitchen and dining area is ideal for a busy household to eat, cook and relax together with a single door leading out into the garden allowing plenty of light.
The turned staircase leads to four generous bedrooms and a family bathroom. The master bedroom benefits from an En-Suite and a generous space ideal for dressing room or a walk-in wardrobe.
Floor plans & Room sizes

| Room | Metric (max) | Imperial (max) |
| Living Room | 3448 x 6590 | 11'3" x 21'6" |
| Kitchen/Family | 2877 x 8115 | 9'4" x 26'6" |
| Utility | 1488 x x1563 | 4'11" x 5'2" |
| WC | 2163 x 1594 | 7'1" x 5'3" |

| Room | Metric (max) | Imperial (max) |
| Bedroom 1 | 3027 x 3647 | 9'9" x 11'9" |
| Dressing Area | 1937 x 2281 | 6'4" x 7'6" |
| En Suite | 2528 x 1488 | 8'3" x 4'11" |
| Bedroom 2 | 2582 x 3510 | 8'4" x 11'5" |
| Bedroom 3 | 2742 x 3027 | 9'0" x 9'9" |
| Bedroom 4 | 2584 x 3894 | 8'4" x 12'7" |
| Bathroom | 2951 x 1701 | 9'8" x 5'7" |
