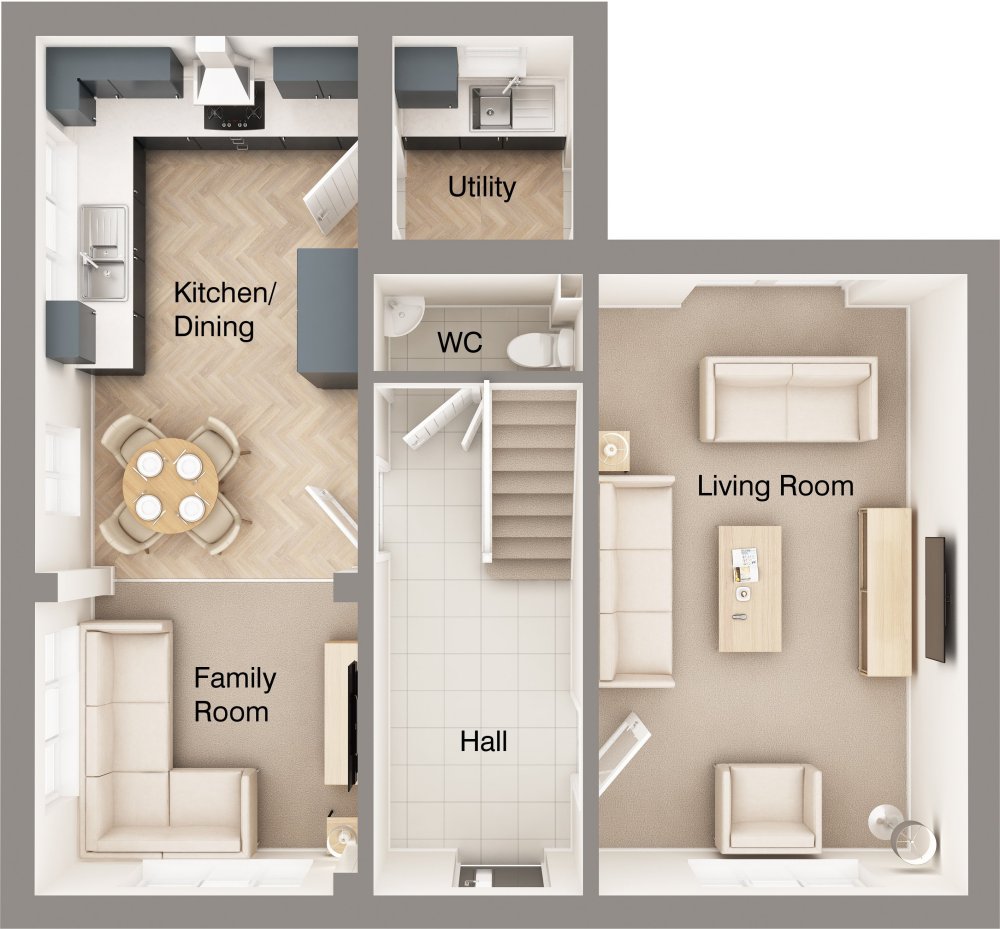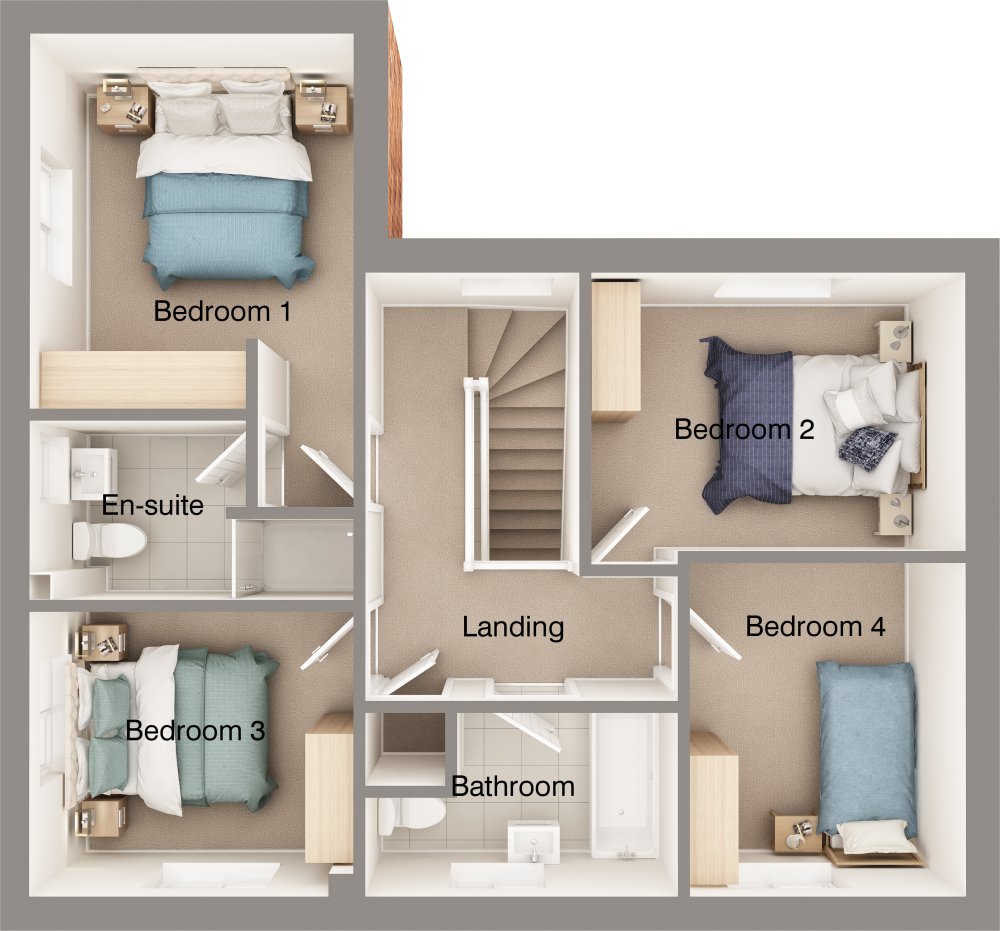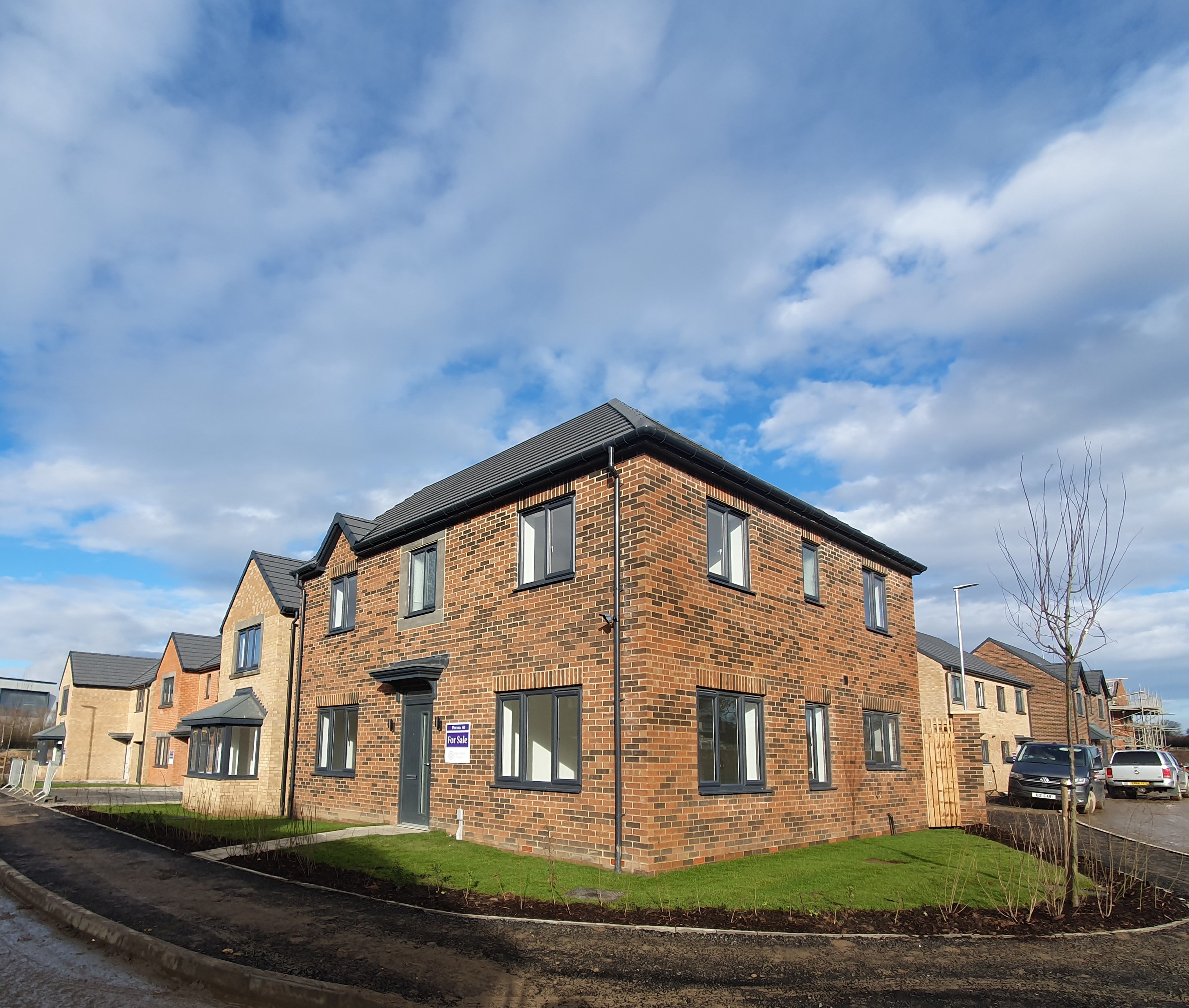The Danby 4 Bedroom Detached Home
-
4 Bedroom Detached
- Substantial home with spacious living space
- Generous, full depth Living Room with French doors to garden
- Contemporary fully fitted kitchen/dining room with family area for time together
- Master bedroom with En-Suite with large shower
- Dual aspect bedroom 3
- Single Detached Garage
- Enclosed rear garden
The Danby is an executive 4 bedroom detached family home. The spacious, dual aspect living room sweeps the full depth of the home with French doors opening out onto the rear garden adding a light and airy feel to this home.
The hallway leads into the well-designed open plan family dining and kitchen space as well as downstairs cloaks. A practical utility room leads out to the rear garden.
The beautiful turned staircase leads up to the four generous bedrooms and a family bathroom. The master bedroom benefits from an En-Suite with large shower enclosure bringing luxury to your bedroom.
Floor plans & Room sizes

| Room | Metric (max) | Imperial (max) |
| Living Room | 3482 x 5866 | 11'5" x 19'3" |
| Kitchen/Dining Room | 5100 x 3046 | 16'8" x 10'0" |
| Family Room | 3050 x 3046 | 10'0" x 10'0" |
| Utility | 1685 x 1903 | 5'6" x 6'3" |
| WC | 1975 x 917 | 6'6" x 3' |

| Room | Metric (max) | Imperial (max) |
| Bedroom 1 | 3047 x 3534 | 10'0" x 11'7" |
| En Suite | 1673 x 3047 | 5'6" x 10'0" |
| Bedroom 2 | 3520 x 2620 | 11'7" x 8'7" |
| Bedroom 3 | 3047 x 2675 | 10'0" x 8'9" |
| Bedroom 4 | 2563 x 3134 | 8'5" x 10'3" |
| Bathroom | 2970 x 1726 | 9'9" x 5'8" |
