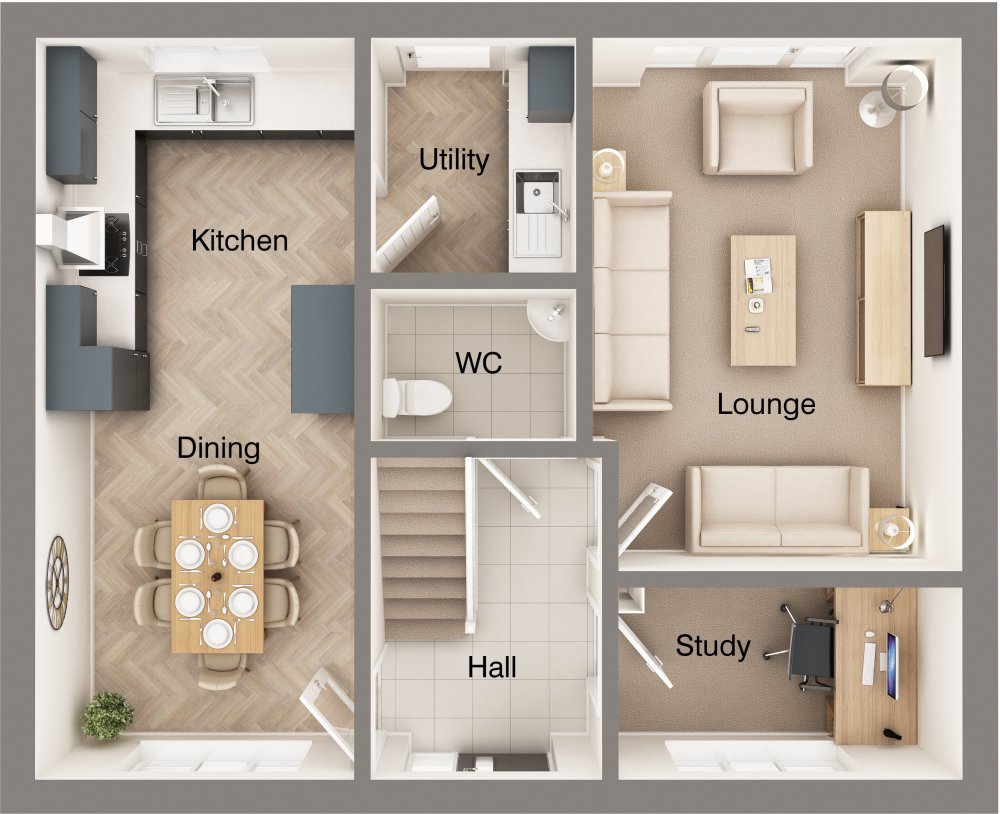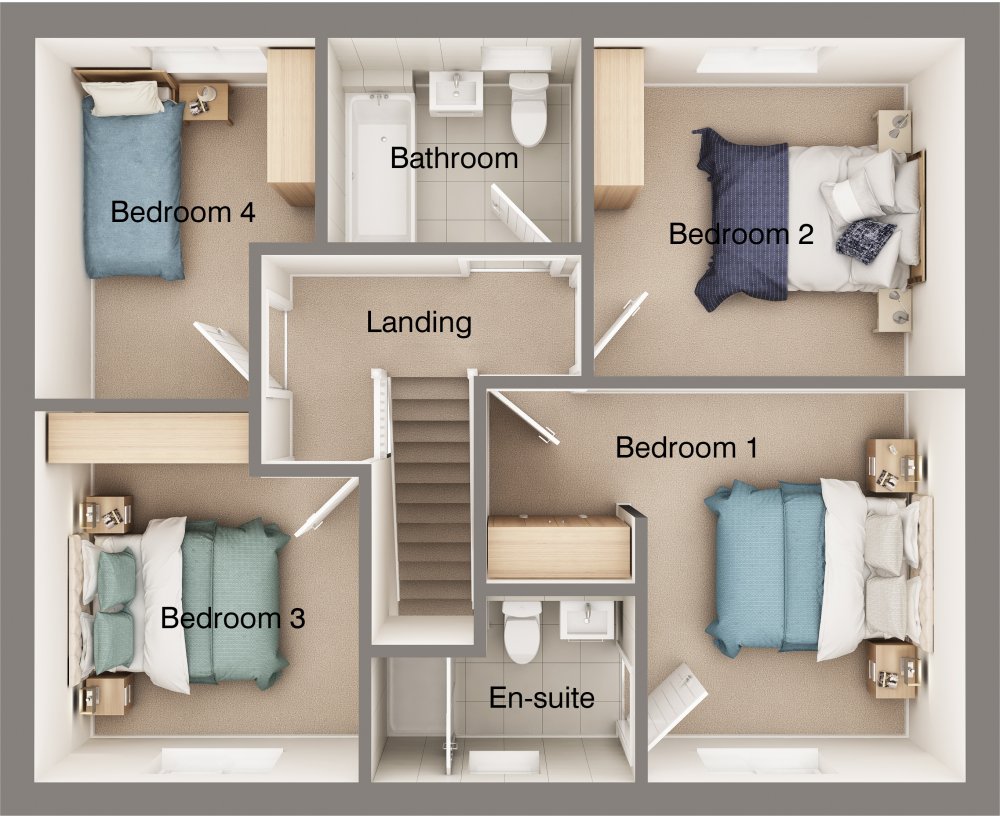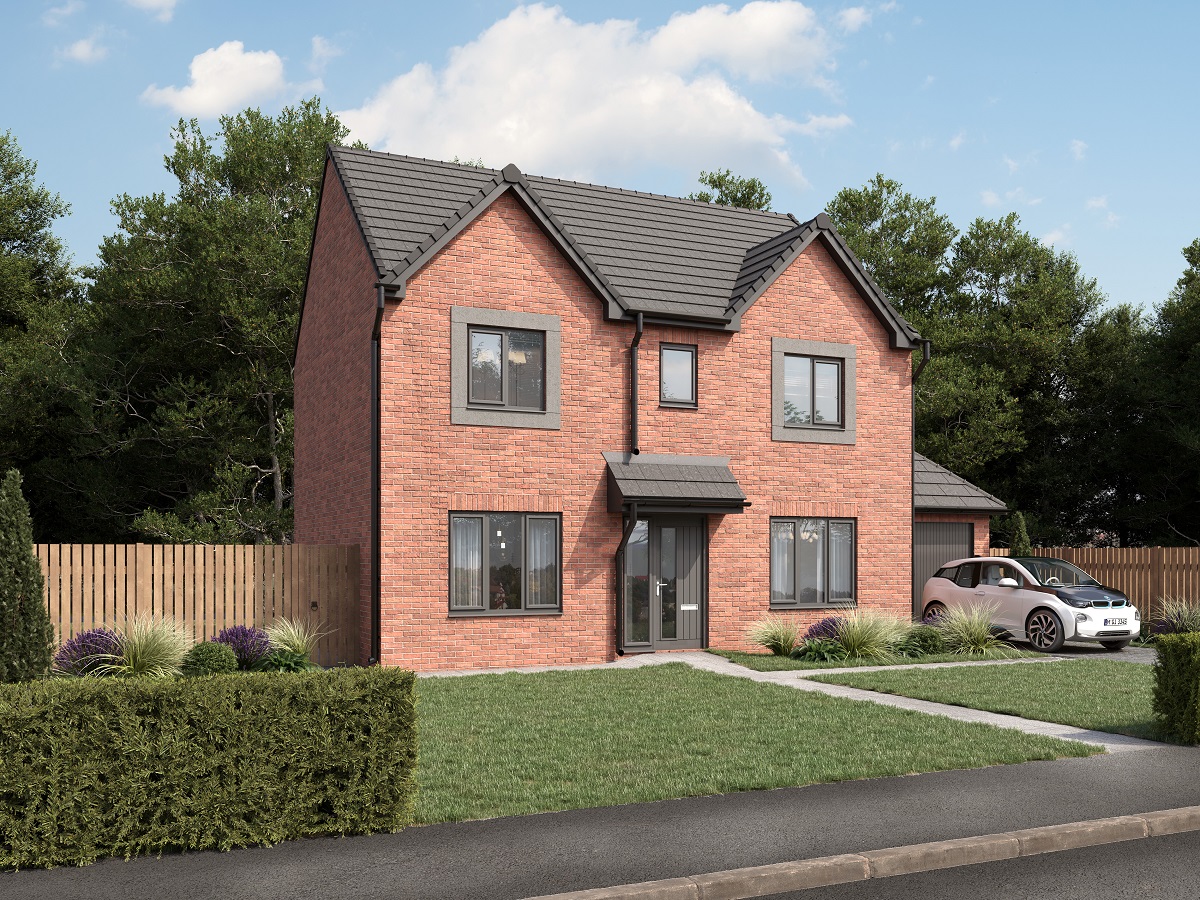The Borrowby 4 Bedroom Detached
-
4 Bedroom Detached
- Spacious living area and separate home office or snug
- Dual aspect fully fitted kitchen/dining room
- Utility room leading to garden
- Master bedroom with En-Suite
- Single detached garage
The Borrowby is a traditional, double fronted, four bedroom family home offering exceptional living accommodation throughout. The hallway leads into an open plan dining and kitchen area which benefits from large windows to both aspects, providing a light and airy feel. A practical utility room leads out onto the rear garden.
The generous downstairs floor plan also offers a cloaks, home study or snug as well as a well-proportioned lounge with Patio style door overlooking the garden.
To the first floor are four generous bedrooms and the family bathroom with the master bedroom benefitting from En-Suite facilities
Floor plans & Room sizes

| Room | Metric (max) | Imperial (max) |
| Living Room | 3370 x 4865 | 11'0" x 15'10" |
| Kitchen/Dining | 2908 x 6765 | 9'5" x 22'2" |
| Study | 1774 x 3135 | 5'8" x 10'3" |

| Room | Metric (max) | Imperial (max) |
| Bedroom 1 | 3884 x 3577 | 9'5" x 11'7" |
| Bedroom 2 | 3075 x 3373 | 10'1" x 11'0" |
| Bedroom 3 | 3368 x 2954 | 11'0" x 9'7" |
| bedroom 4 | 2545 x 3283 | 8'3" x 10'8" |
