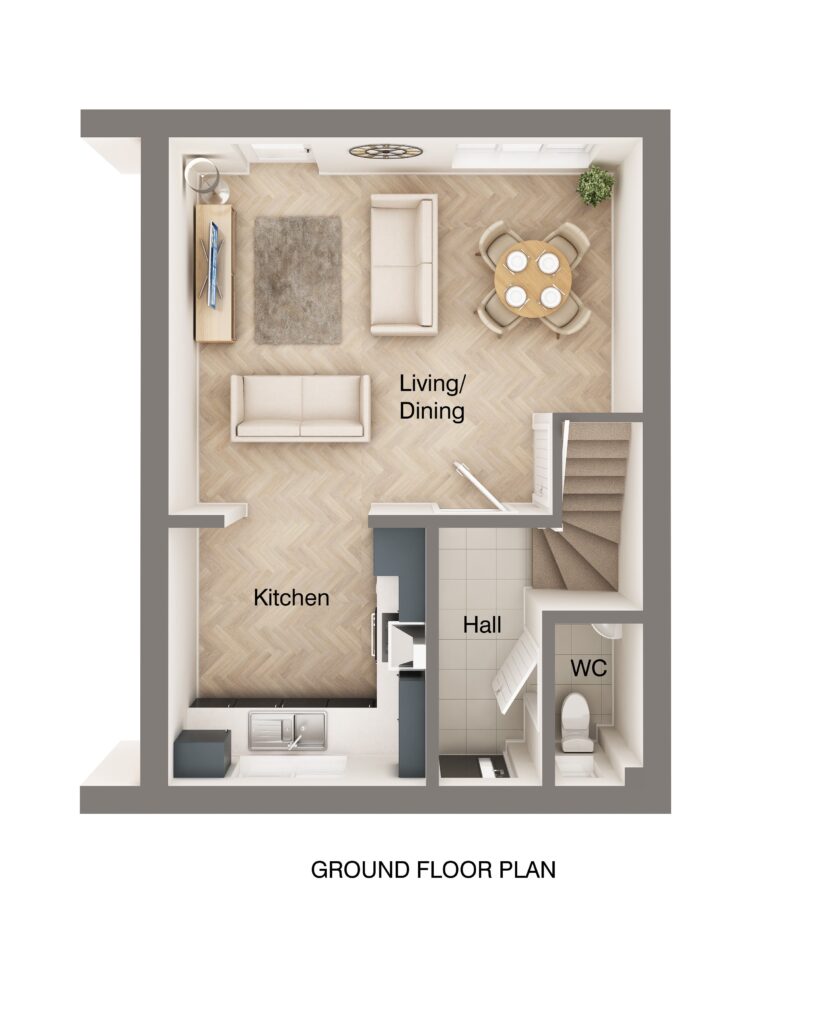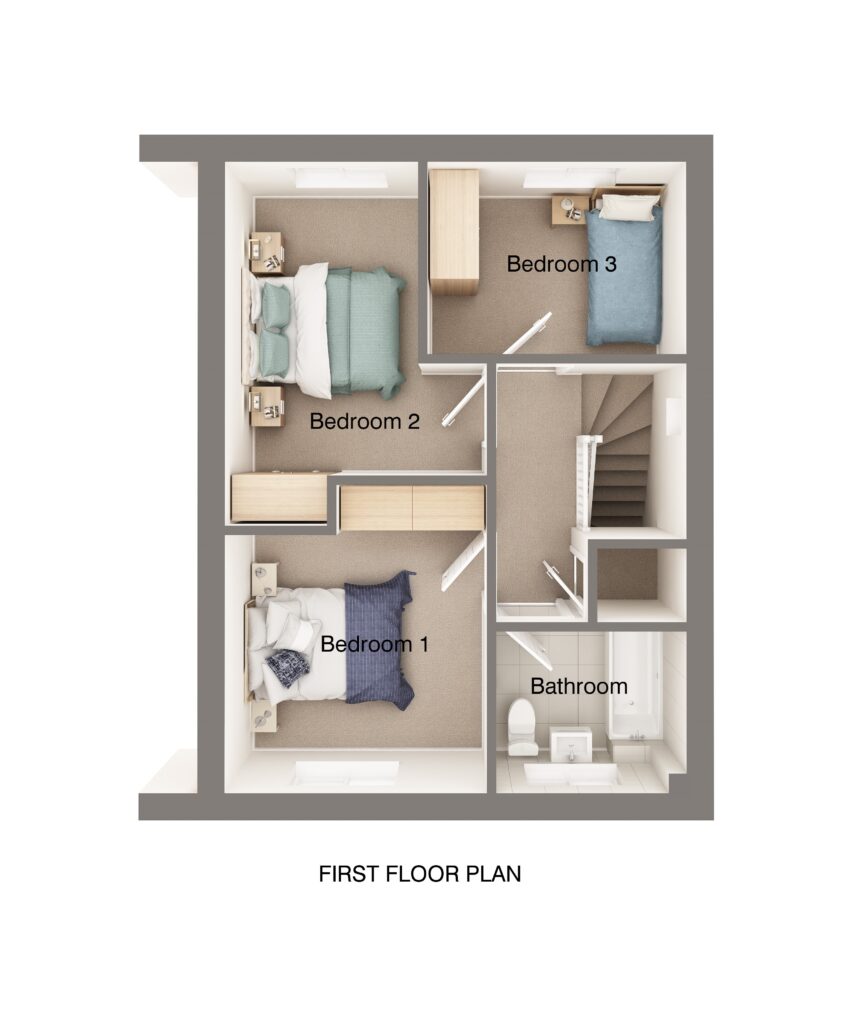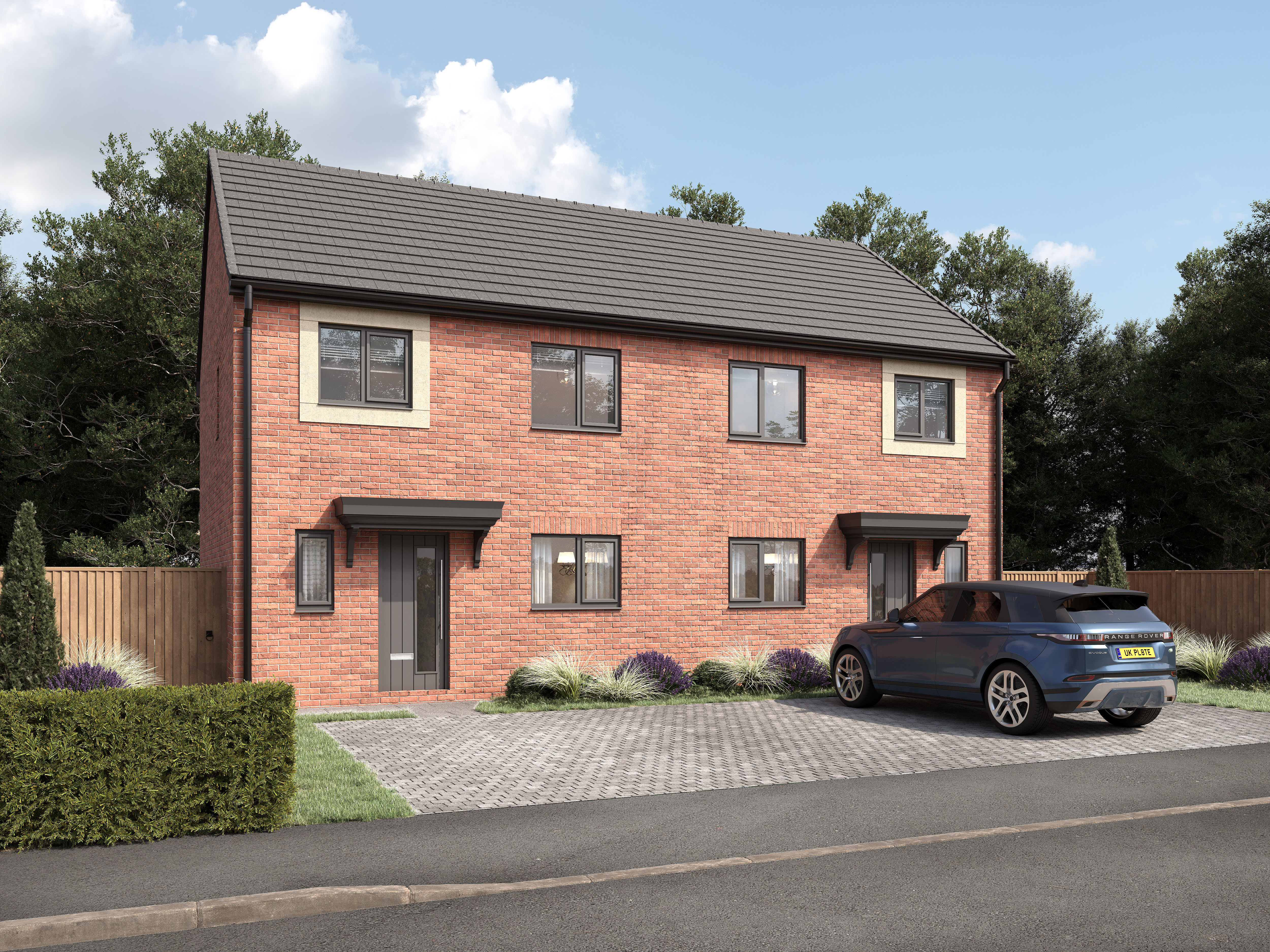Addison 3 Bed Semi-Detached
-
Available
-
3 Bedroom Semi-Detached
- Contemporary open plan ground floor
- Cloakroom
- Integrated Oven, Gas hob and Extractor
- Spaces for built in wardrobes in bedrooms
- Parking space/s
This well designed three bedroom home has an airy, open plan ground floor design. The entrance hallway, with turned staircase and downstairs cloaks, leads through to the light filled living and dining area. The large living area leads onto the enclosed rear garden and also has the benefit of a practical storage cupboard. The generous kitchen overlooks the front of the property.
Upstairs are three, well proportioned bedrooms, with all bedrooms featuring a space to allow for built-in wardrobes. A modern, family bathroom completes this floor.
Floor plans & Room sizes

| Room | Metric (max) | Imperial (max) |
| Living/Dining | 5540 x 4403 | 18'3" x 14'5" |
| Kitchen | 3000 x 3014 | 9'11" x 9'11" |
| WC | 1025 x 1888 | 3'4" x 6'2" |

| Room | Metric (max) | Imperial (max) |
| Bedroom 1 | 3138 x 3768 | 10'4" x 12'4" |
| Bedroom 2 | 4901 x 3137 | 16'1" x 10'4" |
| Bedroom 3 | 3101 x 2307 | 10'2" x 7'7" |
| Bathroom | 2278 x 1926 | 7'6" x 6'4" |
