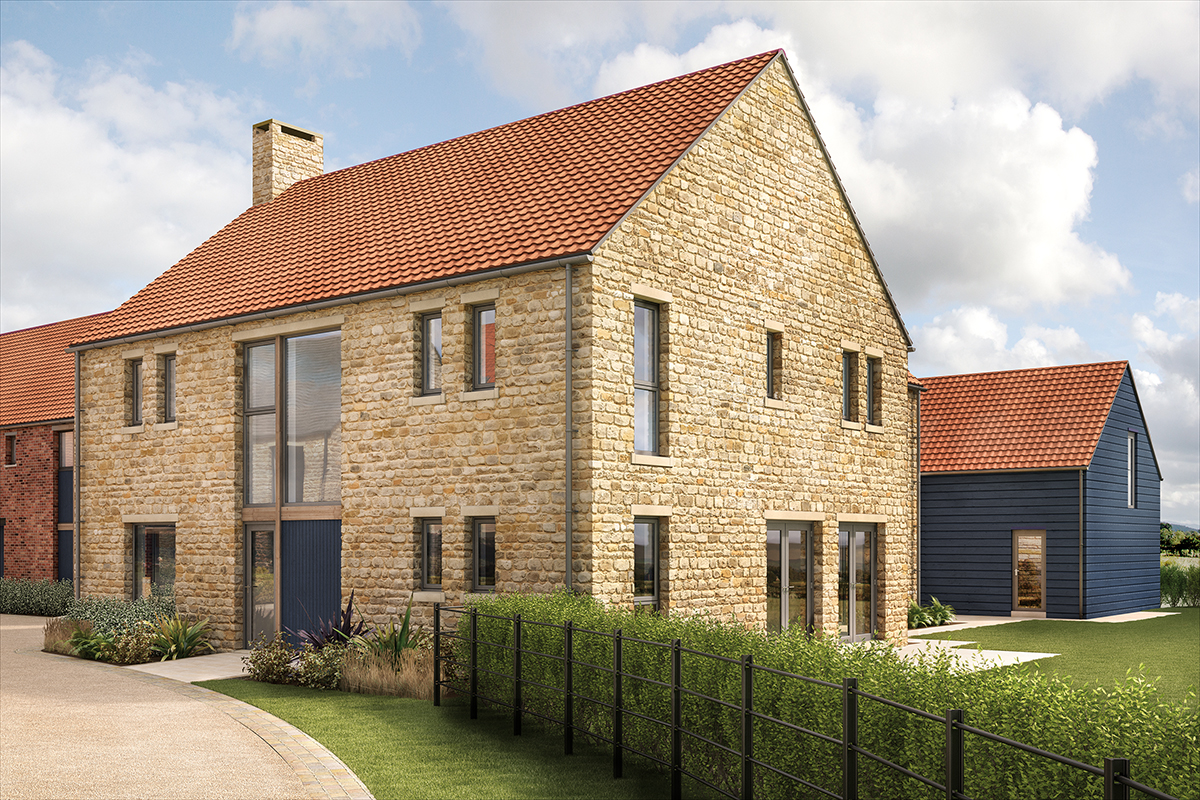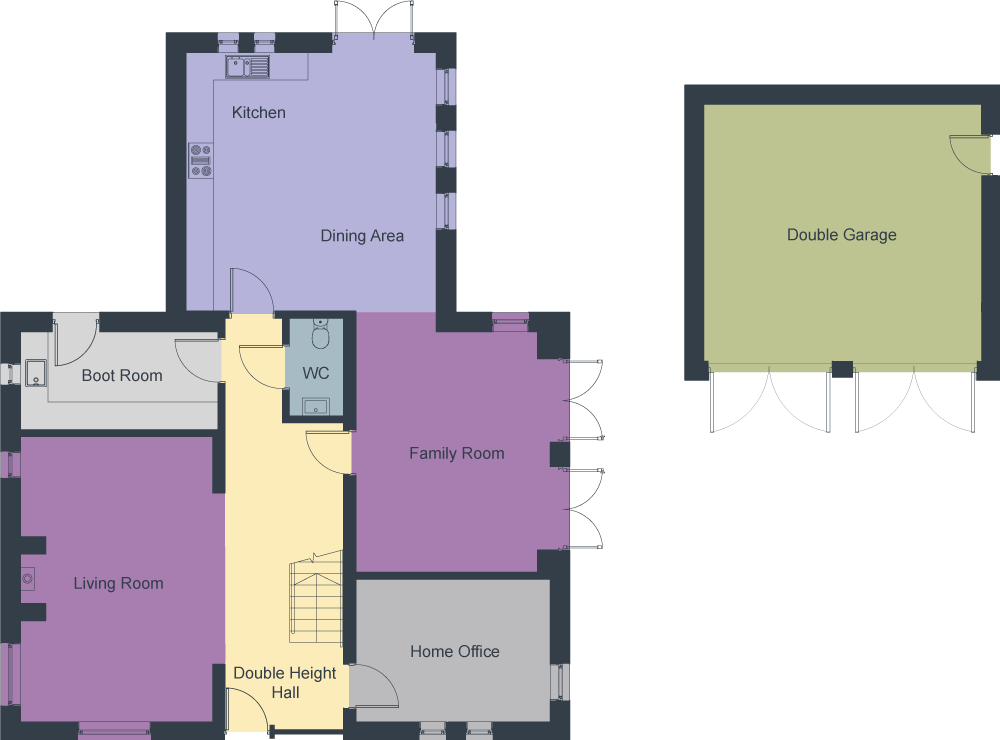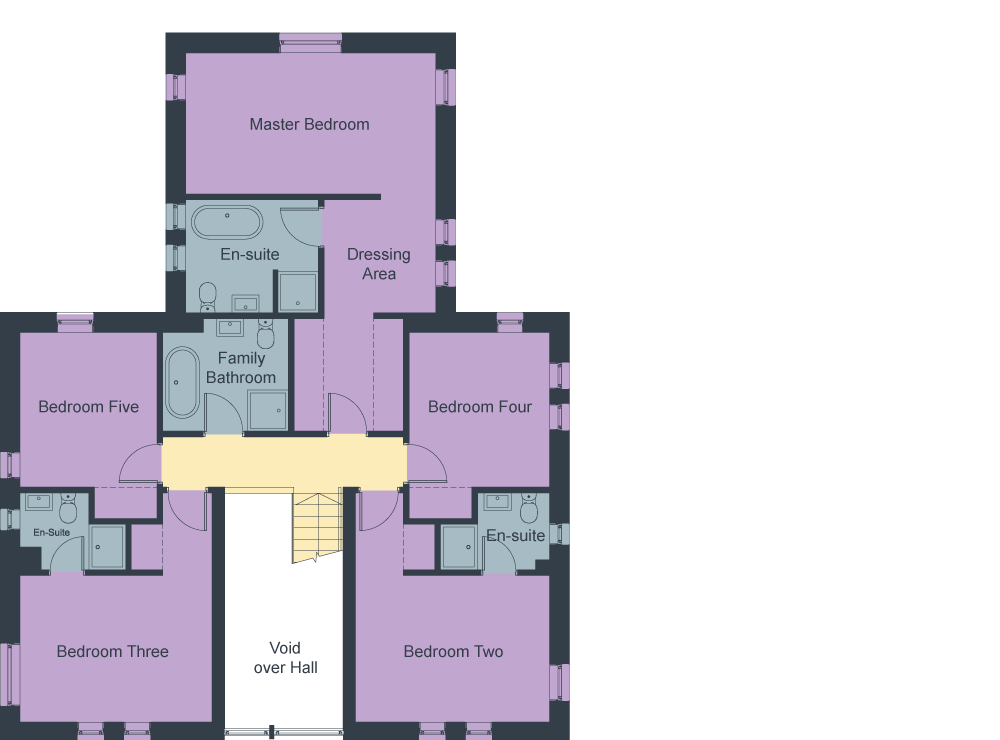Dower House - Plot 13

Housetypes
- The Farmhouse - Plot 1 (5 Bed)
- The Hayloft - Plot 2 (2 Bed)
- The Cottage - Plot 3 (3 Bed)
- The Coach House - Plot 4 (5 Bed)
- The Barn - Plot 5 (4 Bed)
- The Bothy - Plot 6 (4 Bed)
- The Buyers - Plot 7 (3 Bed)
- The Dairy - Plot 8 (4 Bed)
- The Mill House - Plot 9 (5 Bed)
- The Granary - Plot 10 (5 Bed)
- The Stables - Plot 11 (4 Bed)
- The Forge - Plot 12 (4 Bed)
- Dower House - Plot 13 (5 Bed)
- Back to sitemap
Hill Top Farm
-
5 Bedroom Detached
-
Price from £840,000
A five bedroom, executive detached home featuring large floor to ceiling windows, separate family and living rooms and benefitting from a private driveway leading to an external double detached garage.
Dower House features an imposing double height hallway which leads to the grand open plan living room. A stunning design feature of this home is the expansive floor to ceiling windows which allow natural light to flow through both stories of this home.
The luxurious kitchen and dining area is at the rear of the property with elegant French doors leading onto the garden adding to its light and airy feel with the separate utility area also having external access. The spacious family room flows from the kitchen and dining area allowing plenty of space for a busy household to cook, eat and relax, and benefits from two sets of delightful French doors leading out into the garden. A separate home office provides a quiet study area.
Stairs lead up to a galleried landing and onto the five bedrooms and family bathroom. The rear facing master bedroom has full en-suite bathroom facilities and a separate dressing area, with bedrooms two and three enjoying en-suite facilities whilst bedrooms four and five share the family bathroom.
Floor plans & Room sizes

| Room | Metric (max) | Imperial (max) |
| Living Room | 4.19m x 6.21m | 13’ 9” x 20’ 4” |
| Hall | 2.58m x 8.95m | 8’ 6” x 29’ 4” |
| Home Office | 4.23m x 3.11m | 13’ 11” x 10’ 2” |
| Family Room | 4.23m x 5.23m | 13’ 11” x 17’ 2” |
| Kitchen | 5.45m x 5.63m | 17’ 10” x 18’ 6” |
| Boot Room | 4.30m x 2.13m | 14’ 1” x 6’ 12” |
| WC | 1.19m x 2.13m | 3’ 11” x 6’ 12” |

| Room | Metric (max) | Imperial (max) |
| Master Bedroom | 5.45m x 3.08m | 17’ 10” x 10’ 1” |
| Dressing Area | 2.44m x 5.04m | 7’ 12” x 16’ 6” |
| En-suite | 2.90m x 2.47m | 9’ 6” x 8’ 1” |
| Bedroom 2 | 4.23m x 5.00m | 13’ 11” x 16’ 5” |
| En-suite | 2.38m x 1.69m | 7’ 10” x 5’ 6” |
| Bedroom 3 | 4.19m x 5.00m | 13’ 9” x 16’ 5” |
| En-suite | 2.31m x 1.69m | 7’ 7” x 5’ 6” |
| Bedroom 4 | 3.07m x 3.39m | 10’ 1” x 11’ 1” |
| Bedroom 5 | 2.99m x 3.38m | 9’ 10” x 11’ 1” |
| Bathroom | 2.75m x 2.46m | 9’ 0” x 8’ 1” |
| Hall | 5.24m x 1.11m | 17’ 2” x 3’ 8” |