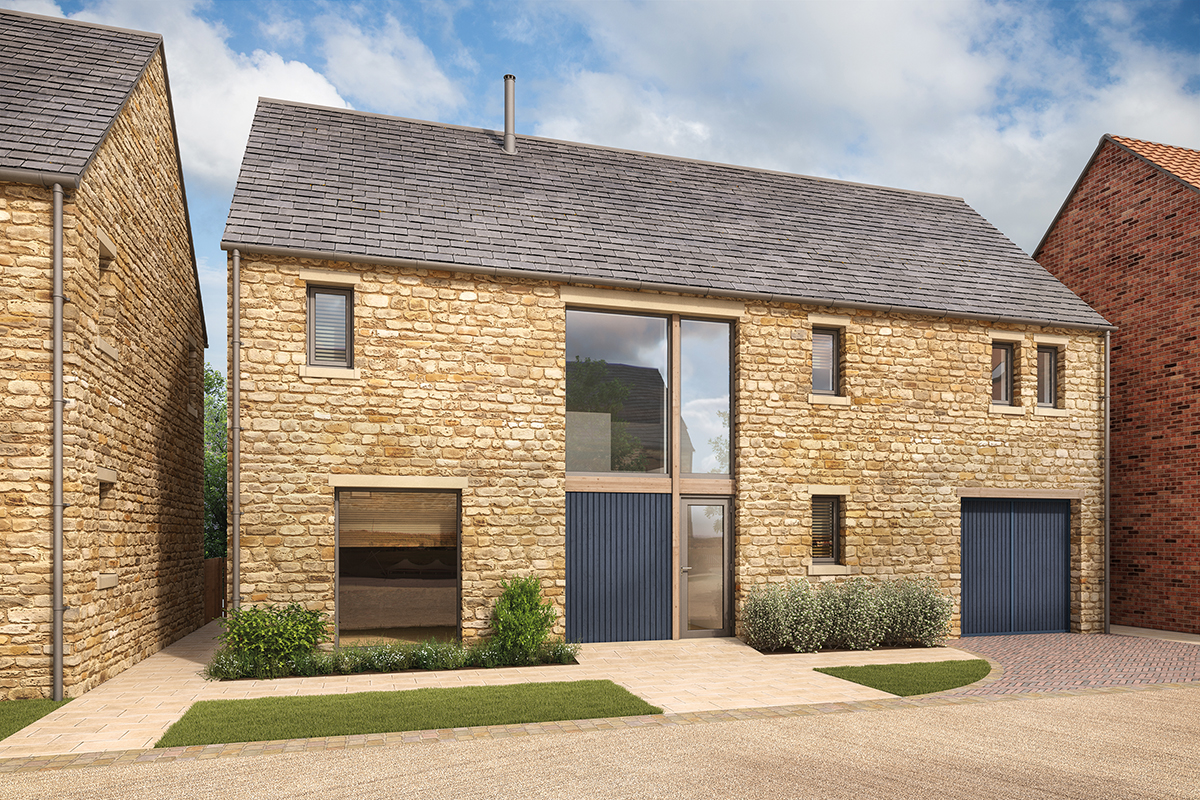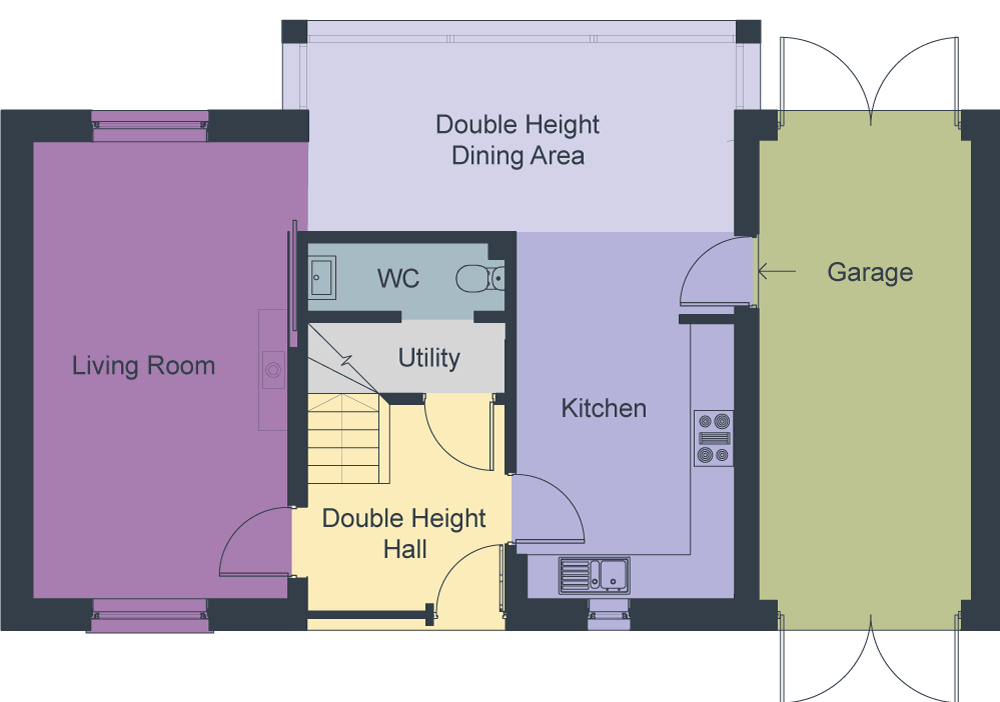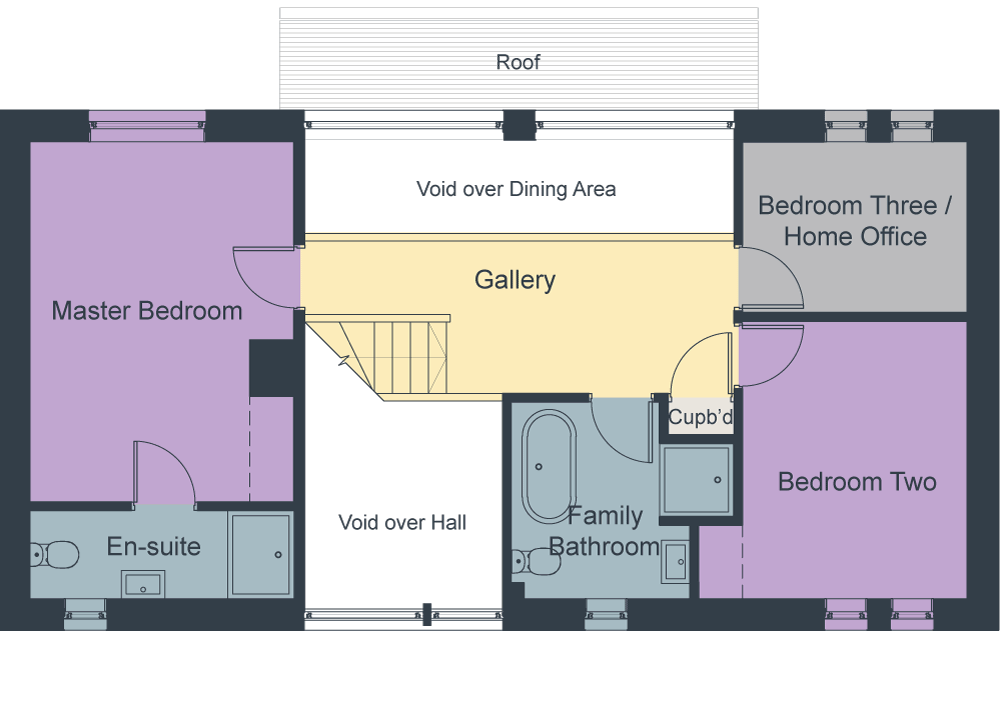The Buyers - Plot 7

Housetypes
- The Farmhouse - Plot 1 (5 Bed)
- The Hayloft - Plot 2 (2 Bed)
- The Cottage - Plot 3 (3 Bed)
- The Coach House - Plot 4 (5 Bed)
- The Barn - Plot 5 (4 Bed)
- The Bothy - Plot 6 (4 Bed)
- The Buyers - Plot 7 (3 Bed)
- The Dairy - Plot 8 (4 Bed)
- The Mill House - Plot 9 (5 Bed)
- The Granary - Plot 10 (5 Bed)
- The Stables - Plot 11 (4 Bed)
- The Forge - Plot 12 (4 Bed)
- Dower House - Plot 13 (5 Bed)
- Back to sitemap
Hill Top Farm
-
3 Bedroom Detached
The Byers is an outstanding three bedroom detached stone built home featuring an integral double length garage with openings to front and rear providing access to the rear parking area/drive.
The stunning double height entrance hall is bathed in natural light from the large windows on the first floor whilst the spacious living room sweeps the full length of the house with large windows at each end of the room. This leads into the double height dining area and open plan kitchen showcasing the stunning design feature of expansive glass to the rear of the property which allows natural light to flow through both stories of this home opening up the spectacular views of the countryside and golf course.
Stairs lead up to a large galleried landing overlooking the hallway and dining area with views over the garden and neighbouring golf course. The master bedroom comes complete with en-suite facilities whilst bedrooms two and three share the family bathroom which complete this home.
Floor plans & Room sizes

| Room | Metric (max) | Imperial (max) |
| Living Room | 3.48m x 6.23m | 11’ 5” x 20’ 5” |
| Kitchen | 2.98m x 3.76m | 9’ 9” x 12’ 4” |
| Dining | 5.80m x 3.72m | 19’ 0” x 12’ 2” |
| Entrance hall | 2.68m x 2.65m | 8’ 10” x 8’ 8” |
| Garage | 2.90m x 6.28m | 9’ 6” x 20’ 7” |

| Room | Metric (max) | Imperial (max) |
| Master Bedroom | 3.59m x 4.91m | 11’ 9” x 16’ 1” |
| En-suite | 3.59m x 1.21m | 11’ 9” x 3’ 11” |
| Bedroom 2 | 3.06m x 3.78m | 10’ 0” x 12’ 5” |
| Bedroom 3 | 3.06m x 2.33m | 10’ 0” x 7’ 8” |
| Bathroom | 2.44m x 2.69m | 7’ 12” x 8’ 10” |
| Hall | 5.84m x 2.07m | 19’ 2” x 6’ 9” |