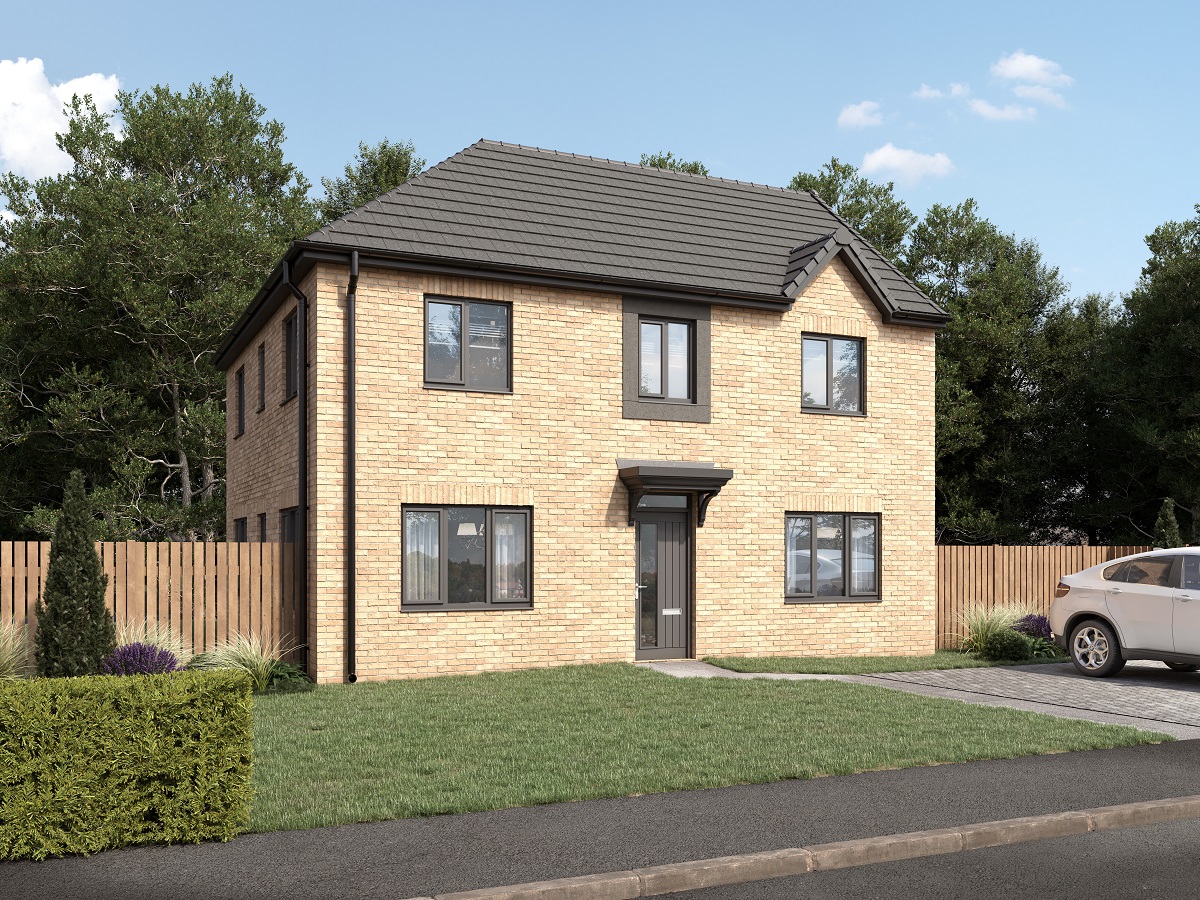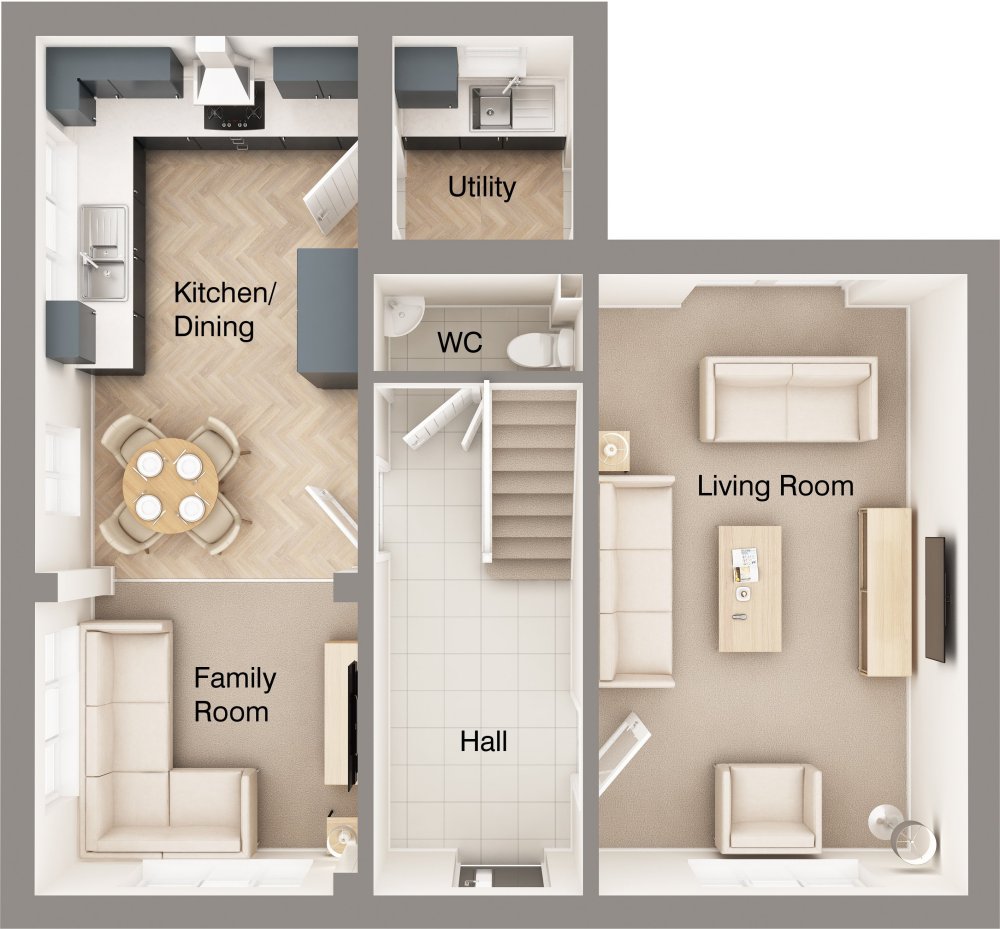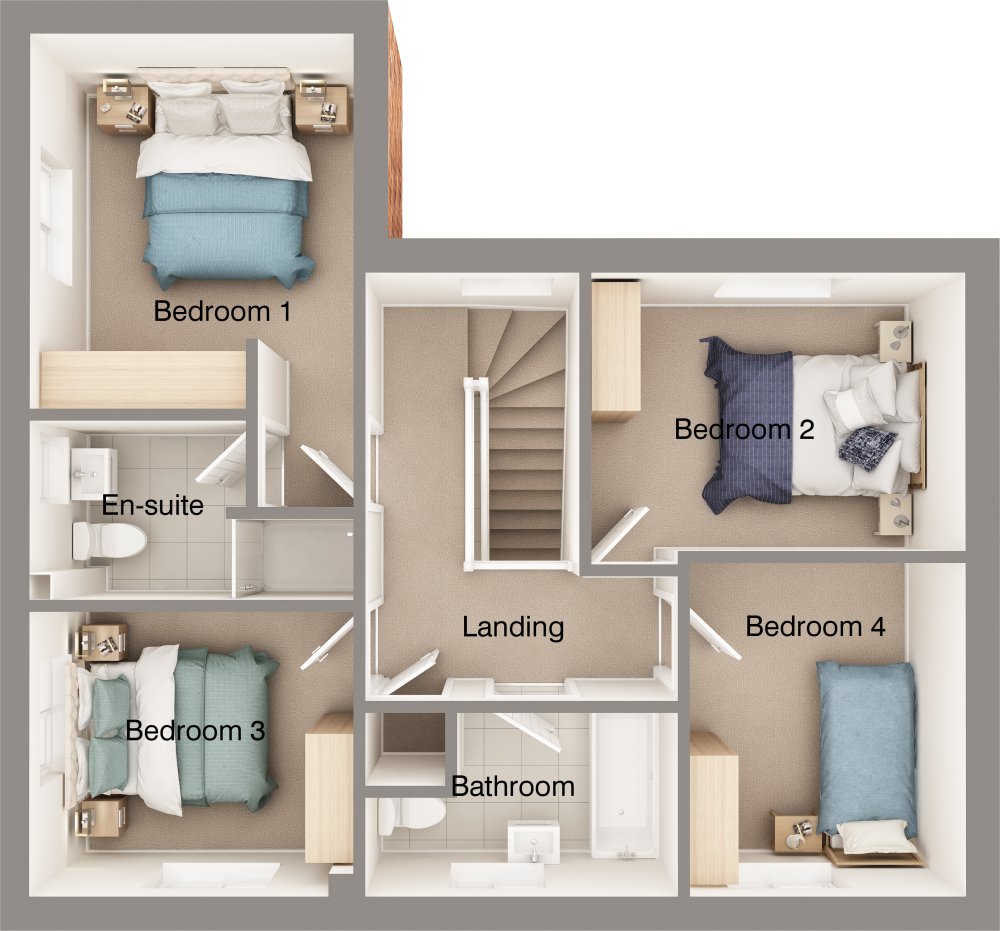The Danby

The Bridleway, Langley Park
-
4 Bedroom Detached
- Spacious living area with French doors to garden
- Contemporary fully fitted kitchen/dining room
- Master bedroom with En-Suite with large shower
- Dual aspect bedroom 3
- Single Detached Garage
The Danby is an attractive 4 bedroom detached family home. The spacious, dual aspect living room sweeps the full length of the home with French doors opening out onto the rear garden adding a light and airy feel to this home.
The hallway leads into the well-designed open plan family dining and kitchen space as well as downstairs cloaks. A practical utility room leads out to the rear garden.
The turned staircase leads up to the four generous bedrooms and a family bathroom. The master bedroom benefits from an En-Suite with large shower.
Floor plans & Room sizes

| Room | Metric (max) | Imperial (max) |
| Living Room | 3482 x 5866 | 11'4" x 19'2" |
| Kitchen/Dining | 3046 x 8119 | 9'10" x 26'6" |
| Utility | 1900 x 1685 | 6'2" x 5'5" |

| Room | Metric (max) | Imperial (max) |
| Bedroom 1 | 3046 x 3533 | 9'10" x 11'6" |
| Bedroom 2 | 2619 x 3519 | 8'6" x 11'5" |
| Bedroom 3 | 2674 x 3046 | 8'8" x 9'10" |
| Bedroom 4 | 2594 x 3133 | 8'5" x 10'3" |